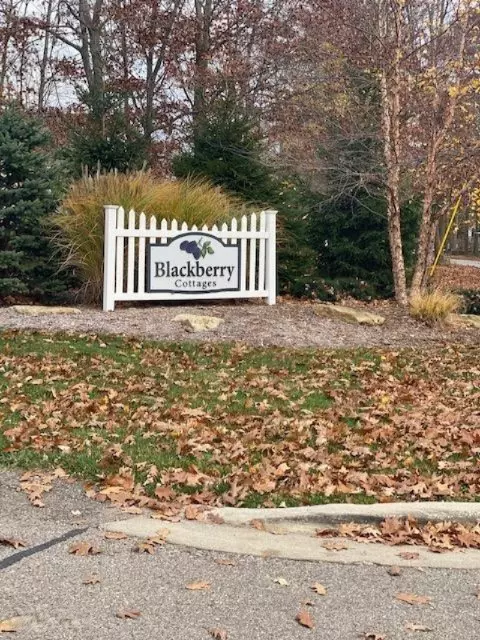$429,900
$439,900
2.3%For more information regarding the value of a property, please contact us for a free consultation.
1465 Post Avenue Holland, MI 49424
3 Beds
3 Baths
1,534 SqFt
Key Details
Sold Price $429,900
Property Type Condo
Sub Type Condominium
Listing Status Sold
Purchase Type For Sale
Square Footage 1,534 sqft
Price per Sqft $280
Municipality Park Twp
MLS Listing ID 20047380
Sold Date 12/03/20
Style Contemporary
Bedrooms 3
Full Baths 2
Half Baths 1
HOA Fees $200/mo
HOA Y/N true
Originating Board Michigan Regional Information Center (MichRIC)
Year Built 2016
Annual Tax Amount $4,414
Tax Year 2020
Lot Dimensions Condo
Property Description
Showcase Blackberry Cottages 3+ BD, 2.5 BA condo, outfitted with efficiencies and adorned in accents! This former Parade Home boasts fine architectural elements and top-notch finishes with an extra smart plan. A sprawling open main features elevated ceilings, an epicurean kitchen, banquet seating with storage, corner gas FP, lofty all-season room, composite rear deck, built-ins, shiplap, and more! Massive main floor master suite features lighted tray ceiling, deluxe master bath with step-in tile shower, dual WICs, and hyper-convenient laundry room! Finished lower daylight includes two bdrms, full bath, family room with wet bar, and loads of storage, complete with rough drywall! Andersen windows, att. 2-stall garage with bump-out, and much more! Check out 3D, video, and plans for details!
Location
State MI
County Ottawa
Area Holland/Saugatuck - H
Direction 152nd Ave south, past Ottawa Beach Rd, to Post, then west to 1465 Post Ave.
Rooms
Basement Daylight, Full
Interior
Interior Features Ceiling Fans, Ceramic Floor, Garage Door Opener, Humidifier, Wet Bar, Wood Floor, Kitchen Island, Eat-in Kitchen, Pantry
Heating Forced Air
Cooling Central Air
Fireplaces Number 1
Fireplaces Type Gas Log, Living
Fireplace true
Window Features Low Emissivity Windows,Insulated Windows
Appliance Dryer, Washer, Disposal, Dishwasher, Microwave, Range, Refrigerator
Exterior
Exterior Feature Porch(es), Deck(s)
Parking Features Attached
Garage Spaces 2.0
Utilities Available Natural Gas Connected
Amenities Available Pets Allowed, Detached Unit
View Y/N No
Street Surface Paved
Handicap Access Rocker Light Switches, Accessible Mn Flr Bedroom, Accessible Mn Flr Full Bath, Covered Entrance, Low Threshold Shower
Garage Yes
Building
Story 1
Sewer Septic System
Water Public
Architectural Style Contemporary
Structure Type Stone,Vinyl Siding
New Construction No
Schools
School District West Ottawa
Others
HOA Fee Include Other,Snow Removal,Lawn/Yard Care
Tax ID 70-15-26-188-015
Acceptable Financing Cash, VA Loan, Conventional
Listing Terms Cash, VA Loan, Conventional
Read Less
Want to know what your home might be worth? Contact us for a FREE valuation!

Our team is ready to help you sell your home for the highest possible price ASAP






