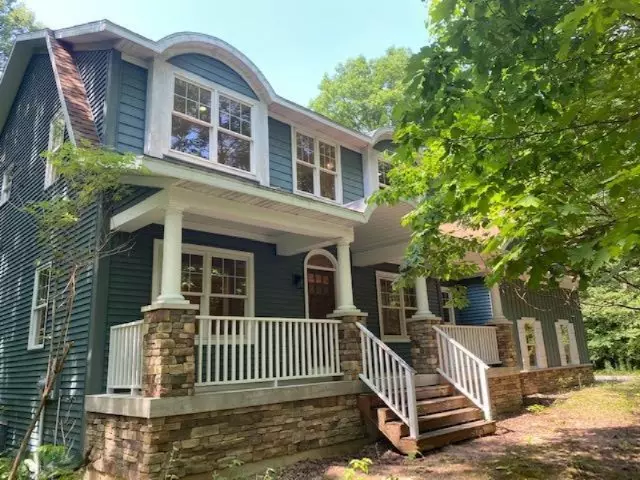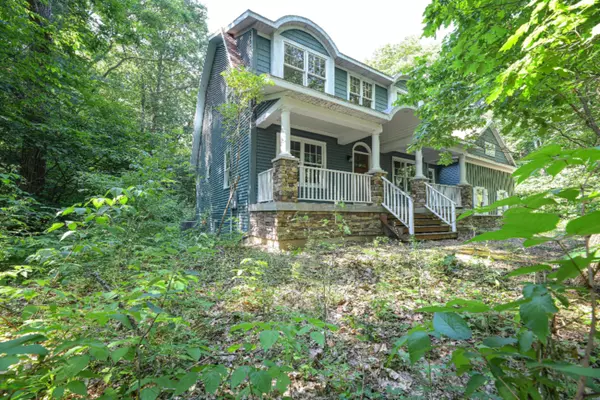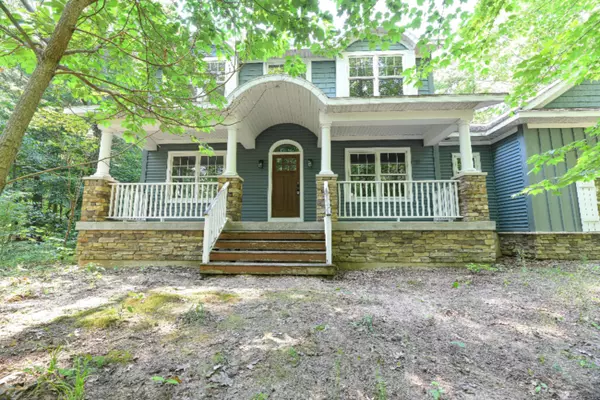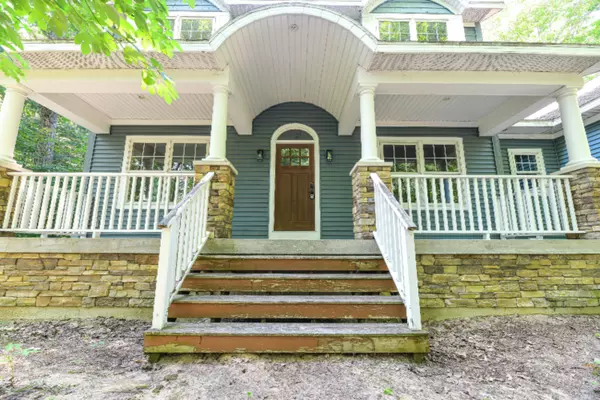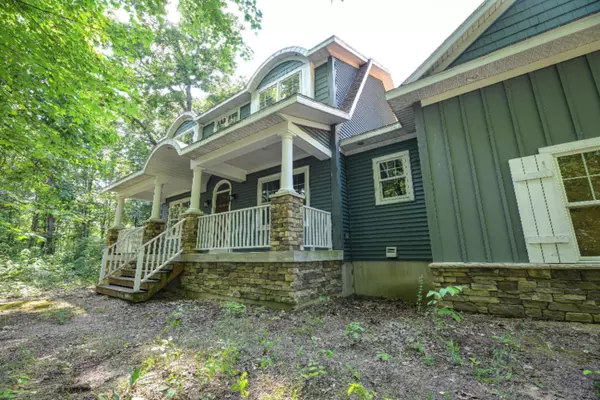$390,000
$399,900
2.5%For more information regarding the value of a property, please contact us for a free consultation.
9344 Old Harbor NE Court Rockford, MI 49341
4 Beds
3 Baths
2,331 SqFt
Key Details
Sold Price $390,000
Property Type Single Family Home
Sub Type Single Family Residence
Listing Status Sold
Purchase Type For Sale
Square Footage 2,331 sqft
Price per Sqft $167
Municipality Algoma Twp
MLS Listing ID 20026260
Sold Date 09/08/20
Style Contemporary
Bedrooms 4
Full Baths 2
Half Baths 1
HOA Fees $23
HOA Y/N true
Originating Board Michigan Regional Information Center (MichRIC)
Year Built 2011
Annual Tax Amount $8,135
Tax Year 2019
Lot Size 0.700 Acres
Acres 0.7
Lot Dimensions 110x84x141x175x137x89
Property Description
Looking for peace and tranquility with tons of outdoor recreation nearby? Look no further! Welcome to 9344 Old Harbor Court, where you will find this quality built custom home with Rogue River access right in the popular Cottages on the Rogue development. Built in 2011, this home was never fully finished or lived in, but is move-in ready and just needs some minor work in order to be fully completed. On the main level you will find a sprawling great room with a gas fireplace, cathedral ceilings and stunning views of the woods surrounding the home. The wrap-around kitchen has a large pantry, gorgeous granite countertops, white cabinetry, matching appliances and even a built-in microwave in the large center island. Off the kitchen you will find a mudroom and half bath leading towards the three car attached garage. The formal dining room is also just off the kitchen, with a built -in buffet/dry bar separating the two, for seamless entertaining. A fourth bedroom or study completes the main level. Upstairs you will find a large master bedroom that connects to a full bath with a beautifully tiled soaking tub and shower with rain-head. Two more bedrooms can be found upstairs, each of which are connected by a full jack and jill bathroom. A large laundry room completes the upstairs. The full, daylight basement could easily be finished to include a family room, additional bedroom and bathroom. This home is a rare find, and won't last long. Set up your private showing today! House will be sold as is and does not yet have an occupancy permit. towards the three car attached garage. The formal dining room is also just off the kitchen, with a built -in buffet/dry bar separating the two, for seamless entertaining. A fourth bedroom or study completes the main level. Upstairs you will find a large master bedroom that connects to a full bath with a beautifully tiled soaking tub and shower with rain-head. Two more bedrooms can be found upstairs, each of which are connected by a full jack and jill bathroom. A large laundry room completes the upstairs. The full, daylight basement could easily be finished to include a family room, additional bedroom and bathroom. This home is a rare find, and won't last long. Set up your private showing today! House will be sold as is and does not yet have an occupancy permit.
Location
State MI
County Kent
Area Grand Rapids - G
Direction North off 10 Mile on Algoma, left on 11 mile, to Booth Bay. Right on Booth Bay, Right onto Old Harbor Court to home.
Body of Water Rouge River
Rooms
Basement Daylight, Full
Interior
Interior Features Kitchen Island, Eat-in Kitchen, Pantry
Heating Forced Air, Natural Gas
Cooling Central Air
Fireplaces Number 1
Fireplaces Type Gas Log, Living
Fireplace true
Window Features Screens, Insulated Windows, Garden Window(s)
Appliance Dryer, Washer, Disposal, Microwave, Range, Refrigerator
Exterior
Parking Features Attached, Paved
Garage Spaces 3.0
Utilities Available Electricity Connected, Telephone Line, Natural Gas Connected, Cable Connected
Waterfront Description Public Access 1 Mile or Less
View Y/N No
Roof Type Composition
Street Surface Paved
Garage Yes
Building
Lot Description Cul-De-Sac, Wooded
Story 2
Sewer Septic System
Water Well
Architectural Style Contemporary
New Construction No
Schools
School District Rockford
Others
Tax ID 410628452015
Acceptable Financing Cash, Conventional
Listing Terms Cash, Conventional
Read Less
Want to know what your home might be worth? Contact us for a FREE valuation!

Our team is ready to help you sell your home for the highest possible price ASAP


