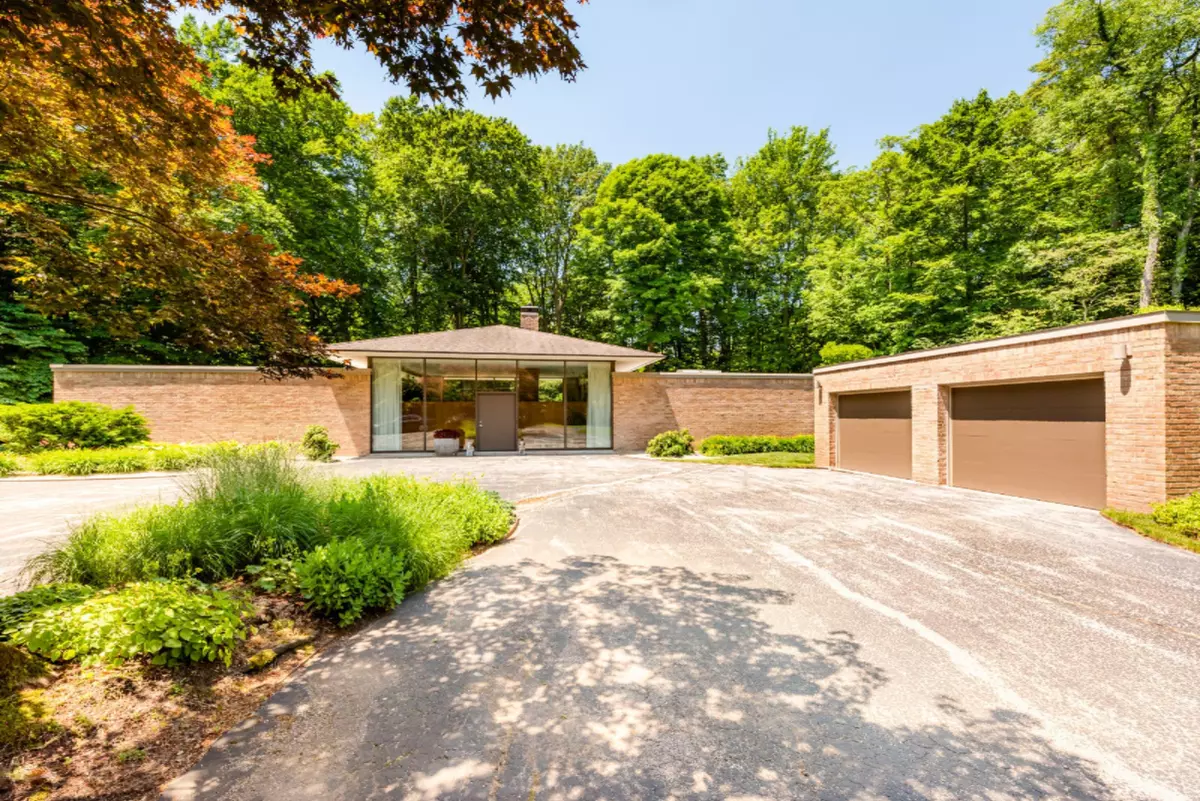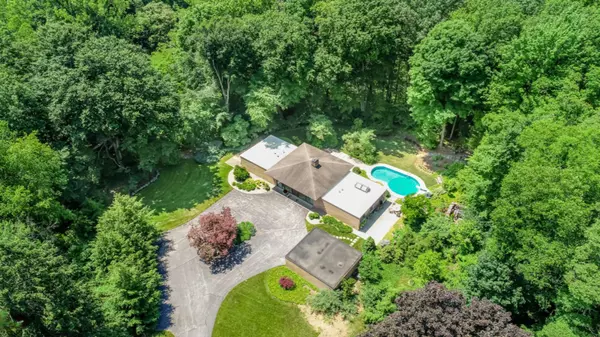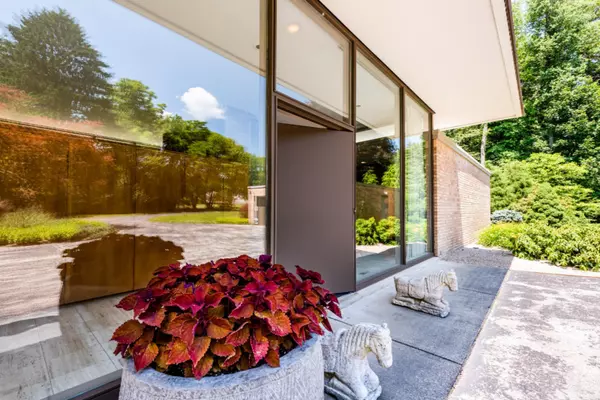$449,000
$460,000
2.4%For more information regarding the value of a property, please contact us for a free consultation.
1185 Point O Woods Drive Benton Harbor, MI 49022
3 Beds
3 Baths
2,464 SqFt
Key Details
Sold Price $449,000
Property Type Single Family Home
Sub Type Single Family Residence
Listing Status Sold
Purchase Type For Sale
Square Footage 2,464 sqft
Price per Sqft $182
Municipality Benton Twp
MLS Listing ID 20025814
Sold Date 08/21/20
Style Contemporary
Bedrooms 3
Full Baths 3
HOA Y/N true
Originating Board Michigan Regional Information Center (MichRIC)
Year Built 1960
Annual Tax Amount $5,801
Tax Year 2020
Lot Size 3.170 Acres
Acres 3.17
Lot Dimensions 260 x 206
Property Description
Beautifully maintained Mid-Century Modern by noted Architect Ike Colburn of Chicago and Boston. Spacious single level living surrounded by 3 plus acres of privacy in Point O'Woods Golf and Country Club between the 3rd and 4th hole of the Point's Robert Trent Jones Golf course which is not visible from the home. The entry is floor to ceiling window walls with marbled floor and a handsome 27 x 6 Maple wall storage area that separates the entry from the living area. The living room and dining area both have floor to ceiling glass facing the beautiful ravine lot and a brick walled fireplace separates the two rooms. Home has a very interesting detail in that the roof line is floating allowing the center section of the house to appear as floating above the house. Current owners have updated the kitchen and all 3 bathrooms. The entire interior has been repainted in neutral tones in the past year as well as all of the floor to ceiling draperies replaced. The landscape is well cared for and affords much privacy from the house and around the pool and patio area. This is a rare opportunity to own a sophisticated home of architectural significance that will not disappoint any devotee of Mid-Century Modern.
Location
State MI
County Berrien
Area Southwestern Michigan - S
Direction I-94 to 1-96 N, Exit Roslin Rd 2 miles South or Territorial Rd to Roslin Rd to Point O Woods Dr.
Rooms
Basement Crawl Space, Partial
Interior
Interior Features Ceramic Floor, Garage Door Opener, Kitchen Island
Heating Forced Air, Natural Gas
Cooling Central Air
Fireplaces Number 1
Fireplaces Type Gas Log, Living
Fireplace true
Appliance Dryer, Washer, Built in Oven, Cook Top, Dishwasher, Microwave, Refrigerator
Exterior
Parking Features Paved
Garage Spaces 2.0
Pool Outdoor/Inground
Utilities Available Natural Gas Connected
Amenities Available Other
View Y/N No
Roof Type Composition
Topography {Ravine=true}
Street Surface Paved
Handicap Access 36 Inch Entrance Door, Accessible Mn Flr Full Bath
Garage Yes
Building
Lot Description Golf Community, Wooded
Story 1
Sewer Septic System
Water Well
Architectural Style Contemporary
New Construction No
Schools
School District Benton Harbor
Others
Tax ID 110360900047004
Acceptable Financing Cash, VA Loan, Conventional
Listing Terms Cash, VA Loan, Conventional
Read Less
Want to know what your home might be worth? Contact us for a FREE valuation!

Our team is ready to help you sell your home for the highest possible price ASAP






