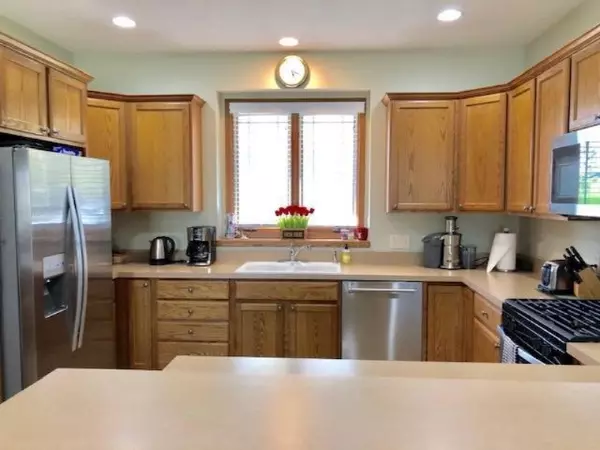$239,900
$239,900
For more information regarding the value of a property, please contact us for a free consultation.
4592 Canterbury Drive #35 Hudsonville, MI 49426
2 Beds
3 Baths
2,050 SqFt
Key Details
Sold Price $239,900
Property Type Condo
Sub Type Condominium
Listing Status Sold
Purchase Type For Sale
Square Footage 2,050 sqft
Price per Sqft $117
Municipality City of Hudsonville
MLS Listing ID 19020540
Sold Date 08/02/19
Style Ranch
Bedrooms 2
Full Baths 2
Half Baths 1
HOA Fees $236/mo
HOA Y/N true
Originating Board Michigan Regional Information Center (MichRIC)
Year Built 2003
Annual Tax Amount $3,320
Tax Year 2019
Property Description
Windsor Hill condo built in 2003. 2050 sq. feet of finished living area with a good size 2 stall garage and an end unit. Open floor plan connecting the kitchen, dining and family room area with a 3 season porch off the family room that sellers spend a lot of their time. Main floor also includes a master bedroom with generous walk in closet and attached bathroom, laundry room and a half bath. The lower level has a 2nd bedroom, full bath with a tub and large family room with walkout patio under the 3 season porch above. Good sized storage room with extra storage under the stairs. This is a 55+ community, with pets allowed in a nice neighborhood close to stores, restaurants and business's. Call for a private showing today.
Location
State MI
County Ottawa
Area Grand Rapids - G
Direction New Holland to Highland Dr, L onto Canterbury
Rooms
Basement Walk Out
Interior
Heating Forced Air, Electric
Cooling Central Air
Fireplace false
Appliance Dishwasher, Oven, Range, Refrigerator
Exterior
Garage Paved
Garage Spaces 2.0
Amenities Available Pets Allowed
Waterfront No
View Y/N No
Street Surface Paved
Garage Yes
Building
Story 1
Sewer Public Sewer
Water Public
Architectural Style Ranch
New Construction No
Schools
School District Hudsonville
Others
HOA Fee Include Water, Trash, Snow Removal, Sewer, Lawn/Yard Care
Tax ID 701805120035
Acceptable Financing Cash, Conventional
Listing Terms Cash, Conventional
Read Less
Want to know what your home might be worth? Contact us for a FREE valuation!

Our team is ready to help you sell your home for the highest possible price ASAP






