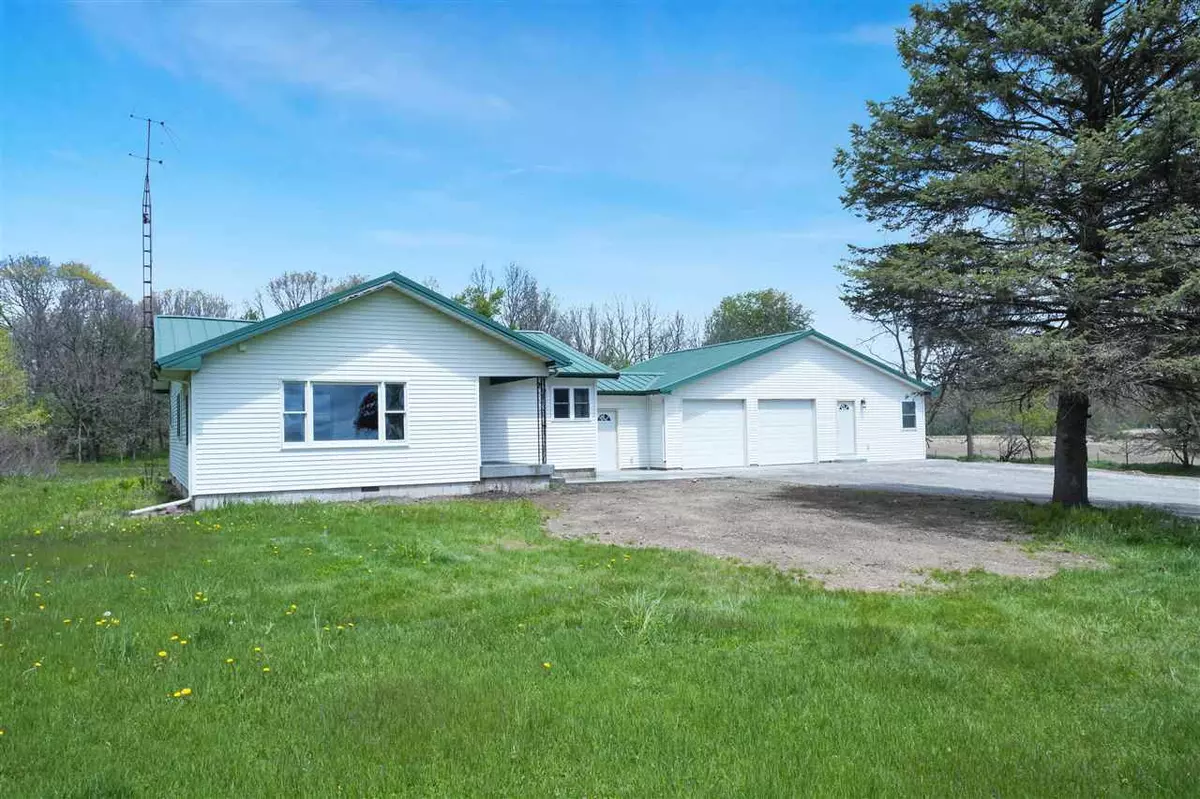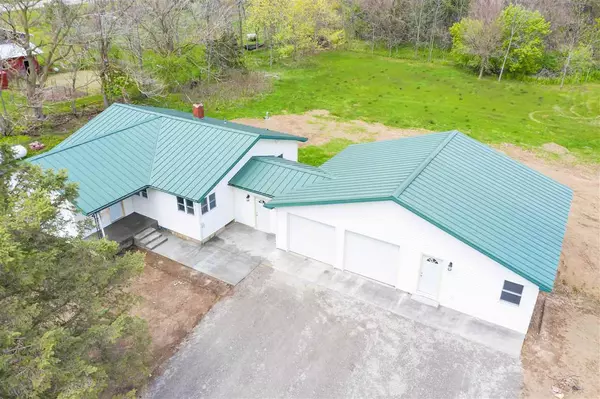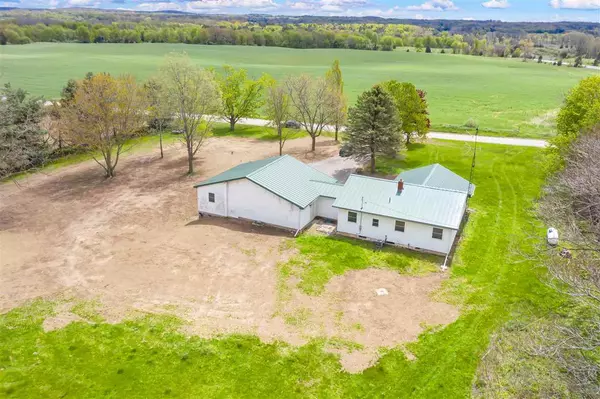$240,000
$249,900
4.0%For more information regarding the value of a property, please contact us for a free consultation.
19900 LEWIS RD Cement City, MI 49233
3 Beds
1 Bath
1,600 SqFt
Key Details
Sold Price $240,000
Property Type Single Family Home
Sub Type Single Family Residence
Listing Status Sold
Purchase Type For Sale
Square Footage 1,600 sqft
Price per Sqft $150
Municipality Woodstock Twp
MLS Listing ID 21095925
Sold Date 07/21/21
Style Other
Bedrooms 3
Full Baths 1
HOA Y/N false
Originating Board Michigan Regional Information Center (MichRIC)
Year Built 1959
Annual Tax Amount $1,783
Lot Size 2.000 Acres
Acres 2.0
Lot Dimensions 334x257
Property Description
Country living at it's Best! Better than NEW, Home has been completely remodeled inside, New electrical, 200 Amp Service, New plumbing, Drywall, all new flooring, carpeting, lighting, Interior paint, interior doors, Beautiful new bathroom, Modern tiled shower, Large open living area plus a front 4 seasons room, All new kitchen, gleaming granite counter tops, Maytag Stainless steel appliances, Freshly painted basement with great open space, Utility room with New water heater, water softener, brand new central air, blown in insulation, heated breezeway between house and garage, Extra deep, attached 2.5 car garage, new garage doors, 2 bonus rooms the off garage for workshop. All New concrete front sidewalk and concrete covered front patio, Metal roof, New Limestone driveway, All this Plus Country setting on 2 acres. Enjoy all the Newness in this Ranch style home, Ready to move in! Country setting on 2 acres. Enjoy all the Newness in this Ranch style home, Ready to move in!
Location
State MI
County Lenawee
Area Jackson County - Jx
Direction Turn E off of 127-S North of US-12
Body of Water None
Rooms
Basement Full
Interior
Interior Features Eat-in Kitchen
Heating Propane, Forced Air, Other
Fireplace false
Appliance Built in Oven, Refrigerator
Exterior
Garage Attached, Driveway, Gravel
Garage Spaces 2.0
Waterfront No
View Y/N No
Street Surface Unimproved
Handicap Access Accessible Mn Flr Full Bath
Garage Yes
Building
Story 1
Sewer Septic System
Water Well
Architectural Style Other
New Construction No
Schools
School District Addison
Others
Tax ID WD0-106-1650-00
Acceptable Financing Cash, FHA, VA Loan, Conventional
Listing Terms Cash, FHA, VA Loan, Conventional
Read Less
Want to know what your home might be worth? Contact us for a FREE valuation!

Our team is ready to help you sell your home for the highest possible price ASAP






