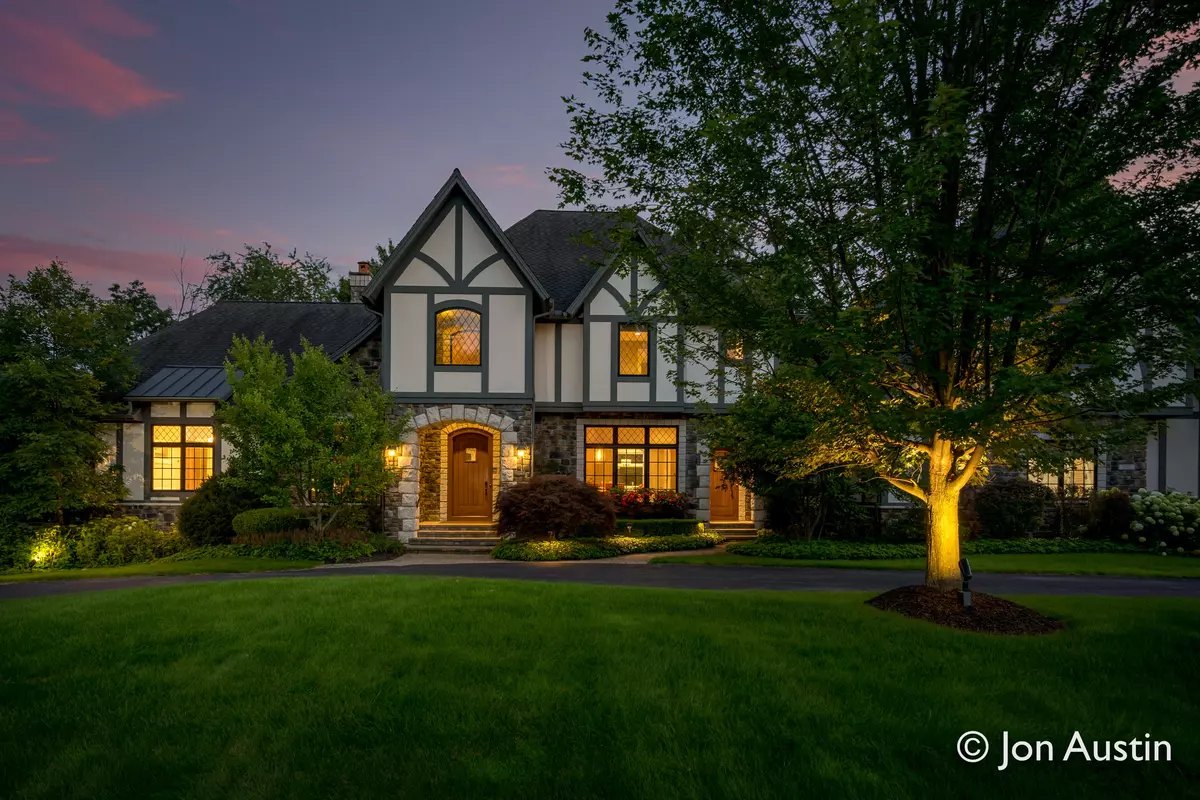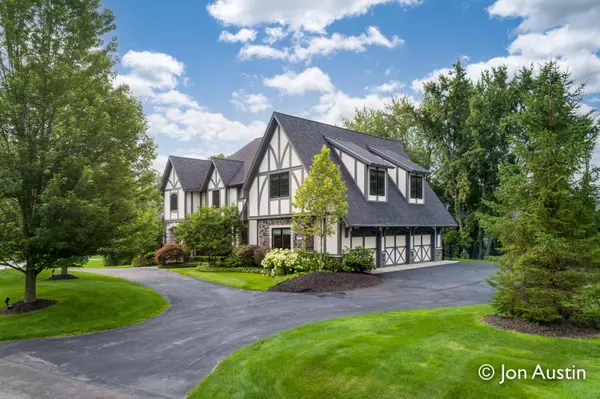$1,825,000
$1,920,000
4.9%For more information regarding the value of a property, please contact us for a free consultation.
5742 Manchester Hills SE Drive Grand Rapids, MI 49546
5 Beds
5 Baths
6,448 SqFt
Key Details
Sold Price $1,825,000
Property Type Single Family Home
Sub Type Single Family Residence
Listing Status Sold
Purchase Type For Sale
Square Footage 6,448 sqft
Price per Sqft $283
Municipality Cascade Twp
Subdivision Manchester Hills
MLS Listing ID 21095607
Sold Date 10/01/21
Style Traditional
Bedrooms 5
Full Baths 4
Half Baths 1
HOA Fees $108/qua
HOA Y/N true
Originating Board Michigan Regional Information Center (MichRIC)
Year Built 2006
Annual Tax Amount $22,696
Tax Year 2021
Lot Size 0.594 Acres
Acres 0.59
Lot Dimensions 204x194x135x79
Property Description
Welcome to 5742 Manchester Hills. This former parade home by Lance Chichester, has been extensively updated by the current homeowners. Some updates include kitchen remodel with new Wolf & Sub-Zero appliances, new island with single slab waterfall stone, refinished hand hewn hickory flooring MF Master Suite w/ dual WIC and fireplace has new spa-like bath. Lower level walkout includes billiards room, media room with new projector, walk in wine cellar with new chiller, additional bed & bath. Backyard feels like an oasis w/ new enclosed heated patio new jacuzzi spa, custom saltwater inground pool, waterfall, firepit, outdoor seating, & stone fireplace w/ new island grill. Fenced in backyard with whole home generator. Too many features to list. Please see attached update sheet.
Location
State MI
County Kent
Area Grand Rapids - G
Direction Cascade Road SE to Manchester
Rooms
Other Rooms Other
Basement Walk Out, Other
Interior
Interior Features Central Vacuum, Ceramic Floor, Garage Door Opener, Generator, Guest Quarters, Hot Tub Spa, Humidifier, Security System, Stone Floor, Wet Bar, Whirlpool Tub, Wood Floor, Kitchen Island, Eat-in Kitchen, Pantry
Heating Radiant, Forced Air, Natural Gas
Cooling Central Air
Fireplaces Number 4
Fireplaces Type Wood Burning, Gas Log, Primary Bedroom, Living, Family
Fireplace true
Window Features Storms, Screens, Low Emissivity Windows, Insulated Windows, Bay/Bow
Appliance Dryer, Washer, Disposal, Built in Oven, Cook Top, Dishwasher, Freezer, Microwave, Refrigerator
Exterior
Garage Attached, Paved
Garage Spaces 3.0
Pool Outdoor/Inground
Utilities Available Telephone Line, Cable Connected, Natural Gas Connected
View Y/N No
Roof Type Composition
Street Surface Paved
Garage Yes
Building
Lot Description Wooded, Waterfall
Story 2
Sewer Public Sewer
Water Public
Architectural Style Traditional
New Construction No
Schools
School District Forest Hills
Others
HOA Fee Include Trash
Tax ID 41-19-05-151-040
Acceptable Financing Cash, Conventional
Listing Terms Cash, Conventional
Read Less
Want to know what your home might be worth? Contact us for a FREE valuation!

Our team is ready to help you sell your home for the highest possible price ASAP






