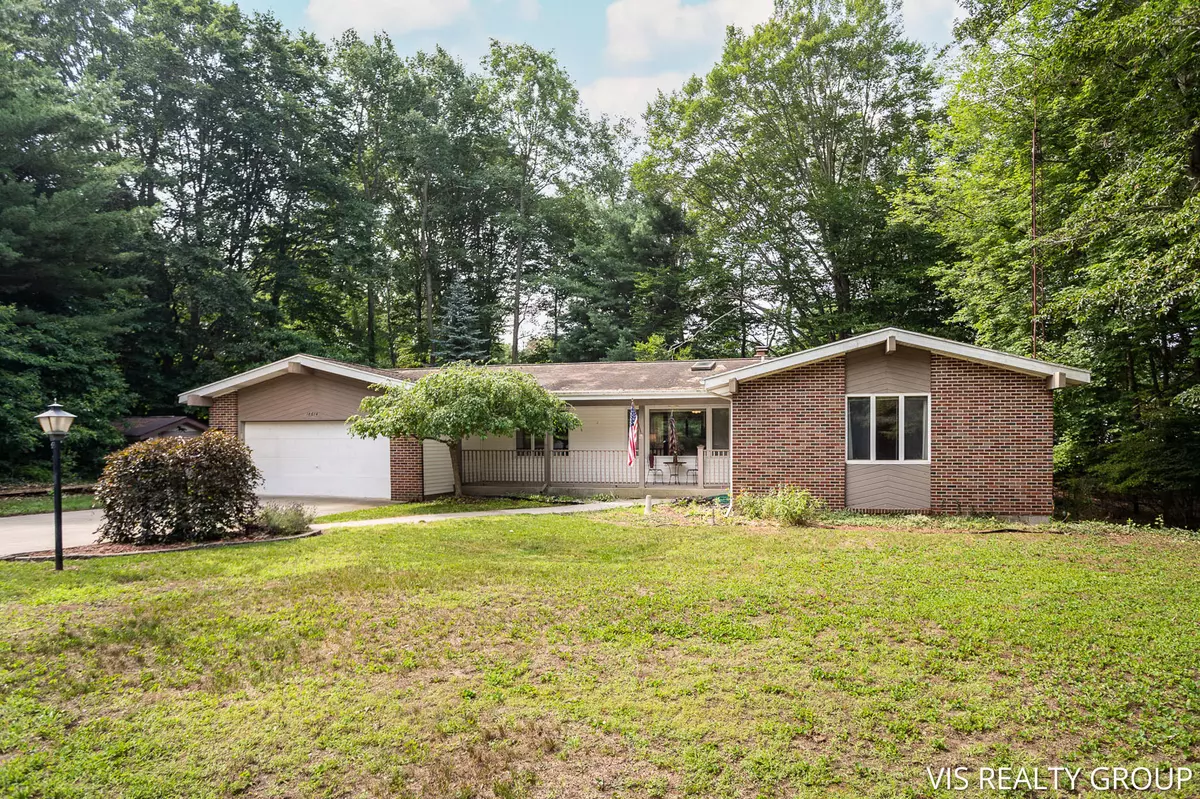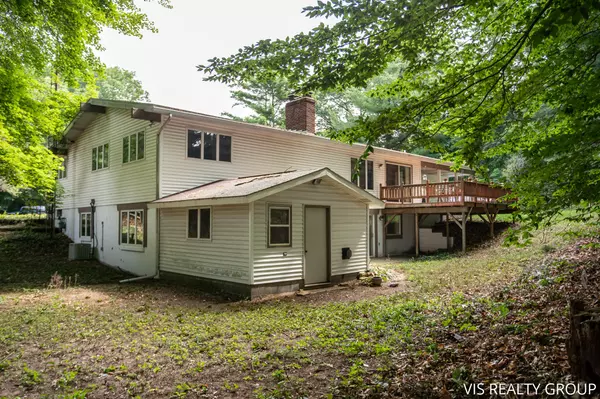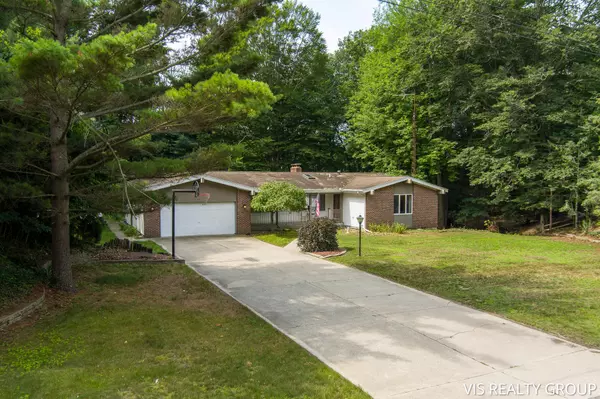$311,000
$329,900
5.7%For more information regarding the value of a property, please contact us for a free consultation.
18674 Pawnee Drive Spring Lake, MI 49456
4 Beds
4 Baths
3,080 SqFt
Key Details
Sold Price $311,000
Property Type Single Family Home
Sub Type Single Family Residence
Listing Status Sold
Purchase Type For Sale
Square Footage 3,080 sqft
Price per Sqft $100
Municipality Spring Lake Twp
Subdivision North Holiday Hills
MLS Listing ID 21097156
Sold Date 09/17/21
Style Ranch
Bedrooms 4
Full Baths 2
Half Baths 2
HOA Fees $2/ann
HOA Y/N true
Originating Board Michigan Regional Information Center (MichRIC)
Year Built 1973
Annual Tax Amount $2,369
Tax Year 2019
Lot Size 0.719 Acres
Acres 0.72
Lot Dimensions 130x191x174x225
Property Description
This 4 bedroom, 4 bathroom ranch boasts over 3,000 square feet in North Holiday Hills! A few of the many features include: hard surface counter tops, central air, skylights, oversized 2 stall garage and Grand Haven Schools! The lower level (walkout) offers a fourth bedroom, 24x27 family room to enjoy a cozy fire on cold nights! The downstairs also provides a full workshop with its own entrance giving quick access to the backyard or storage shed. Great space to work on your projects or hobbies! Enjoy the secluded deck overlooking the wooded back yard with room for a future pool.
Location
State MI
County Ottawa
Area North Ottawa County - N
Direction Grand Haven Rd To Hickory W To Iroquois To Pawnee
Rooms
Other Rooms Other, Shed(s)
Basement Walk Out, Full
Interior
Heating Forced Air, Natural Gas
Cooling Central Air
Fireplaces Number 2
Fireplaces Type Wood Burning, Living, Family
Fireplace true
Window Features Screens, Insulated Windows
Appliance Dryer, Washer, Dishwasher, Range, Refrigerator
Exterior
Garage Attached, Paved
Garage Spaces 2.0
Utilities Available Electricity Connected, Natural Gas Connected, Cable Connected, Public Water
View Y/N No
Roof Type Composition
Street Surface Paved
Garage Yes
Building
Lot Description Wooded
Story 1
Sewer Septic System
Water Public
Architectural Style Ranch
New Construction No
Schools
School District Grand Haven
Others
HOA Fee Include Snow Removal
Tax ID 70-03-06-478-004
Acceptable Financing Cash, FHA, VA Loan, Conventional
Listing Terms Cash, FHA, VA Loan, Conventional
Read Less
Want to know what your home might be worth? Contact us for a FREE valuation!

Our team is ready to help you sell your home for the highest possible price ASAP






