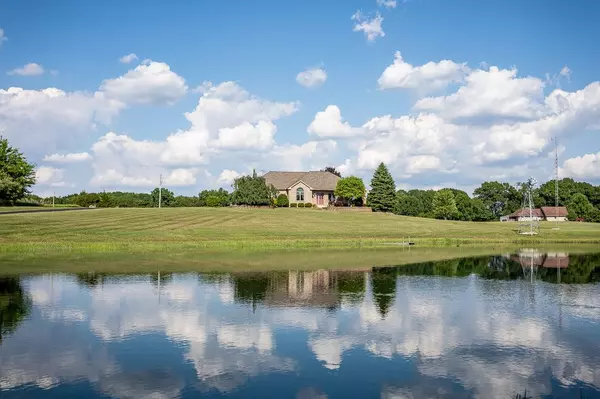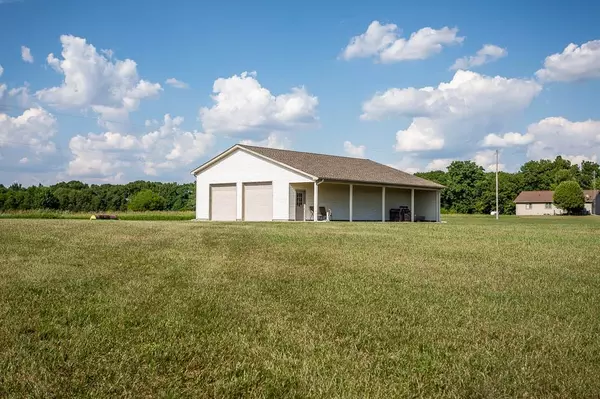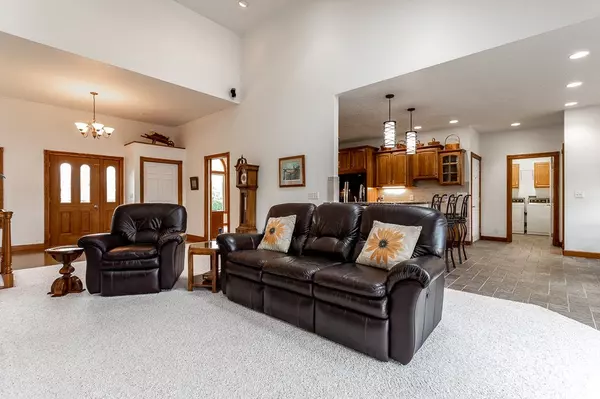$432,000
$447,500
3.5%For more information regarding the value of a property, please contact us for a free consultation.
8723 CLARK LAKE RD Clarklake, MI 49234
3 Beds
3 Baths
3,495 SqFt
Key Details
Sold Price $432,000
Property Type Single Family Home
Sub Type Single Family Residence
Listing Status Sold
Purchase Type For Sale
Square Footage 3,495 sqft
Price per Sqft $123
Municipality Columbia Twp
MLS Listing ID 21048280
Sold Date 07/31/20
Style Other
Bedrooms 3
Full Baths 3
HOA Y/N false
Originating Board Michigan Regional Information Center (MichRIC)
Year Built 1995
Annual Tax Amount $4,498
Lot Size 8.300 Acres
Acres 8.3
Lot Dimensions 400x904
Property Description
Acreage, a pond and a barn - OH MY! Your new home has been impeccably maintained, w/the pride of home ownership evident inside & out! Your new kitchen is lovely w/granite counter tops, awesome eat-in space, gracious prep & storage space, overlooking the back deck & yard. Your living room is grand w/cathedral ceilings, sky lights & stone gas fireplace. Step outside on to the sprawling deck & enjoy sitting under the pergola, taking in the peaceful setting. The master suite is lovely w/access to deck, walk-in closet, double vanity sinks, large soaking tub and walk-in shower. On the other side of the home there are 2 large bedrooms & a full bath. The walkout level is dreamy, open space perfect for additional living & rec space, a full bathroom and a large storage/mechanical room. Your 2.5 car garage is quite nice, but your large, finished, spotless pole barn will blow you away! It even has loft storage and an open air, covered patio! Welcome home to 8723 Clarklake Road!
Location
State MI
County Jackson
Area Jackson County - Jx
Direction Between Reed and Crego
Body of Water None
Rooms
Other Rooms Pole Barn
Basement Walk Out, Full, Partial
Interior
Interior Features Ceiling Fans, Humidifier, Eat-in Kitchen
Heating Propane, Forced Air, Other
Fireplaces Number 1
Fireplace true
Appliance Dryer, Washer, Built in Oven, Refrigerator
Exterior
Garage Attached, Paved
Garage Spaces 2.0
Waterfront Description Pond
View Y/N No
Street Surface Paved
Handicap Access Accessible Mn Flr Full Bath
Garage Yes
Building
Lot Description Flag Lot
Story 1
Sewer Septic System
Water Well, Other
Architectural Style Other
New Construction No
Schools
School District Napoleon
Others
Tax ID 000-19-09-451-001-04
Acceptable Financing Cash, VA Loan, Conventional
Listing Terms Cash, VA Loan, Conventional
Read Less
Want to know what your home might be worth? Contact us for a FREE valuation!

Our team is ready to help you sell your home for the highest possible price ASAP






