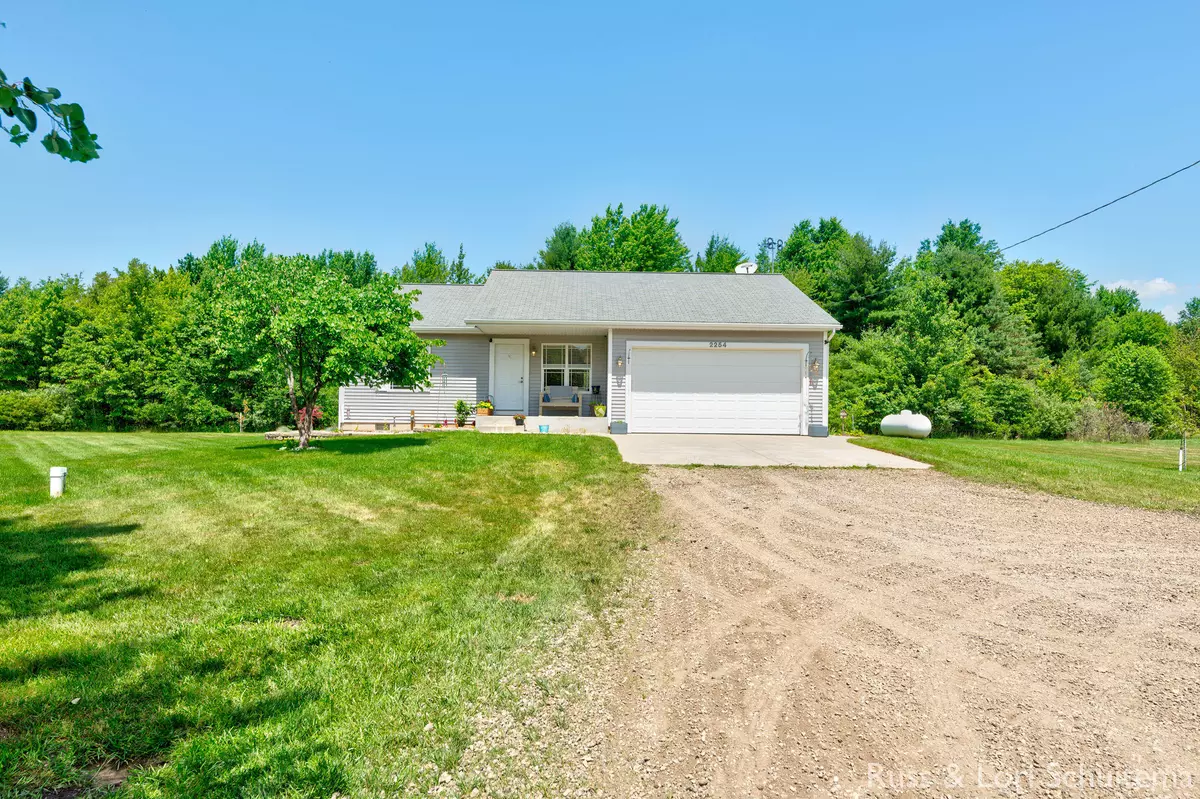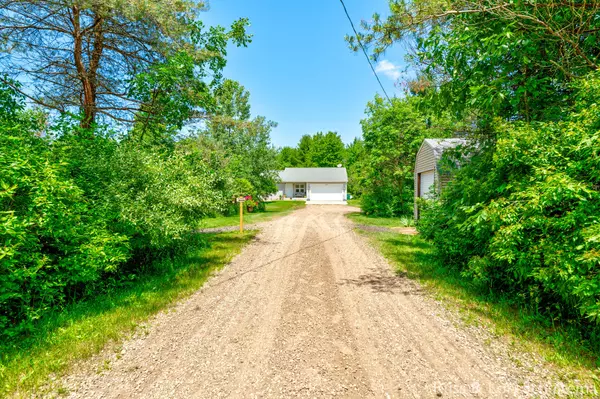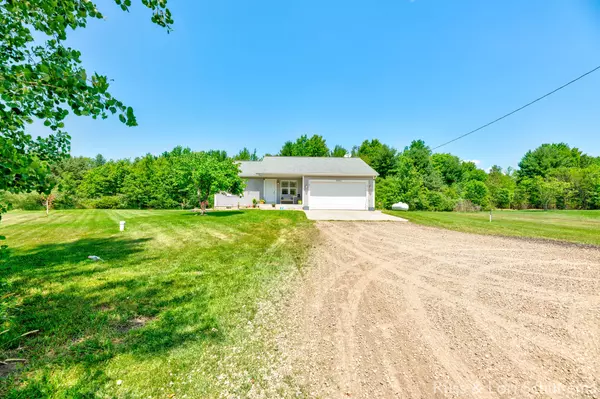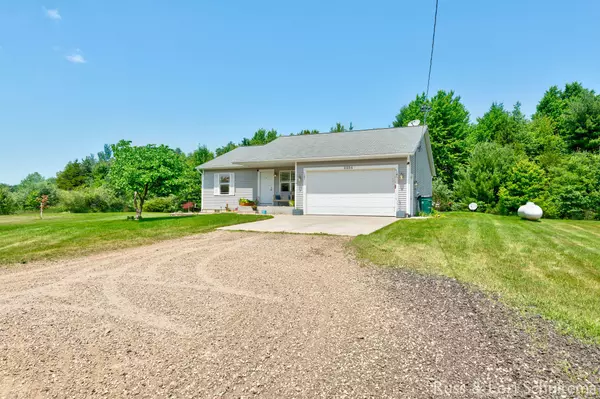$232,000
$219,900
5.5%For more information regarding the value of a property, please contact us for a free consultation.
2254 Cessna Drive Twin Lake, MI 49457
3 Beds
2 Baths
1,112 SqFt
Key Details
Sold Price $232,000
Property Type Single Family Home
Sub Type Single Family Residence
Listing Status Sold
Purchase Type For Sale
Square Footage 1,112 sqft
Price per Sqft $208
Municipality Dalton Twp
MLS Listing ID 21025833
Sold Date 09/02/21
Style Ranch
Bedrooms 3
Full Baths 1
Half Baths 1
Originating Board Michigan Regional Information Center (MichRIC)
Year Built 2005
Annual Tax Amount $2,102
Tax Year 2021
Lot Size 2.500 Acres
Acres 2.5
Lot Dimensions 176 x 618
Property Description
Nestled on a private and peaceful, 2.5 acre setting, this dollhouse has been immaculately maintained and boasts renovations galore. This 3 bedroom, 1.5 bath beauty offers an open floor plan and generous sized rooms. Additionally, please enjoy the strawberry, blueberry, raspberry bushes, as well as, the sugar maple trees this property provides. This home checks all of the boxes for today's savvy buyer(s).
The garage has been finished with drywall, a textured painted floor, and generous storage. The beautiful landscaping can be cherished from either the 12 x 7 covered front porch or the 24 x 14 deck on the rear of the home. Do you work from home? If so, there is a 16 x 10 office, or a retreat to get away from it all. This space was added in 2020 and is beautifully finished. There is also a 25x12x12 pole barn/ extra garage with wood floor and electricity. The interior of the home offers a large kitchen with eating area, stainless steel appliances, ceramic tile floor and backsplash. Other enhancements/ upgrades include 5" trim throughout the home, a bamboo hardwood floor in living room, a totally renovated 1/2 bath/ laundry room, and fresh paint throughout. All renovations throughout the home have been updated with "high-end" materials. There is a cathedral ceiling in the living room and ample storage and built-ins throughout. Better hurry on this one. Buyer and buyers agent to verify all information.
Location
State MI
County Muskegon
Area Muskegon County - M
Direction Holton Rd/ M-120 to West on Riley Thompson to Cady North to Cessna West ( Cessna maybe unmarked, but it is the first street you will come to -- private road).
Rooms
Other Rooms Guest House, Pole Barn
Basement Crawl Space
Interior
Interior Features Ceiling Fans, Garage Door Opener, Wood Floor, Eat-in Kitchen
Heating Forced Air, Natural Gas
Cooling Central Air
Fireplace false
Window Features Window Treatments
Appliance Dishwasher, Microwave, Range, Refrigerator
Exterior
Exterior Feature Deck(s)
Parking Features Attached, Driveway, Gravel, Paved
Garage Spaces 2.0
Utilities Available Phone Available, Natural Gas Available, Electric Available
View Y/N No
Street Surface Unimproved
Garage Yes
Building
Story 1
Sewer Septic System
Water Well
Architectural Style Ranch
Structure Type Vinyl Siding
New Construction No
Schools
School District Reeths-Puffer
Others
Tax ID 6107014400000540
Acceptable Financing Cash, FHA, VA Loan, Conventional
Listing Terms Cash, FHA, VA Loan, Conventional
Read Less
Want to know what your home might be worth? Contact us for a FREE valuation!

Our team is ready to help you sell your home for the highest possible price ASAP






