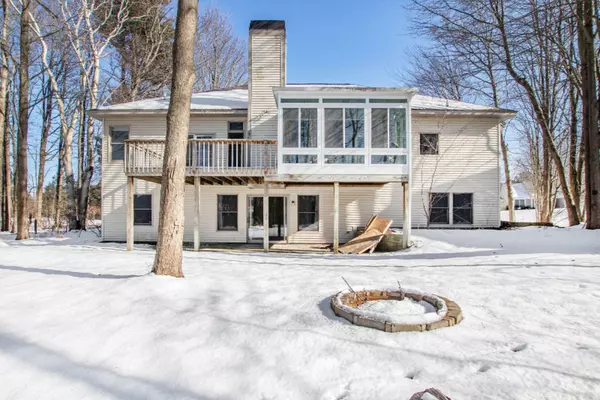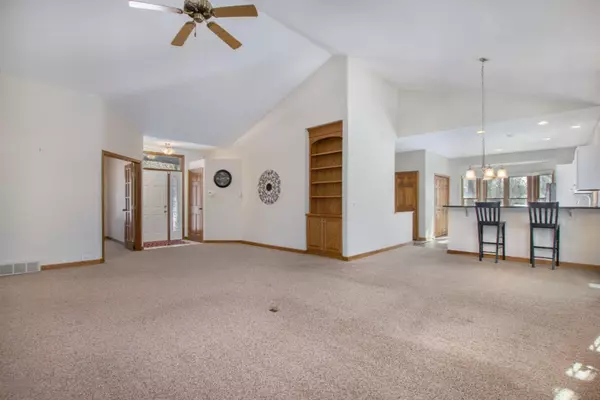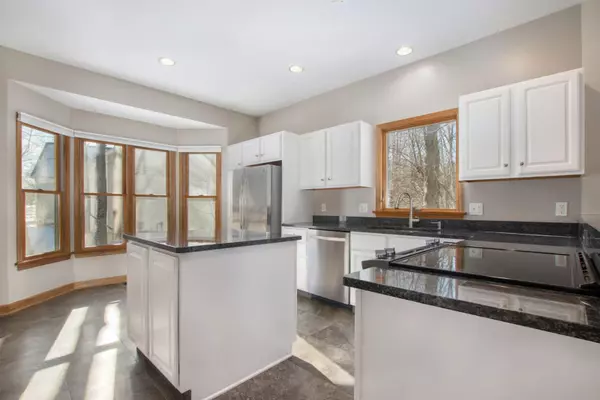$300,000
$294,900
1.7%For more information regarding the value of a property, please contact us for a free consultation.
13591 Hidden Creek Court Grand Haven, MI 49417
4 Beds
3 Baths
1,583 SqFt
Key Details
Sold Price $300,000
Property Type Single Family Home
Sub Type Single Family Residence
Listing Status Sold
Purchase Type For Sale
Square Footage 1,583 sqft
Price per Sqft $189
Municipality Grand Haven Twp
MLS Listing ID 20006567
Sold Date 04/03/20
Style Ranch
Bedrooms 4
Full Baths 3
HOA Fees $16/ann
HOA Y/N true
Originating Board Michigan Regional Information Center (MichRIC)
Year Built 1996
Annual Tax Amount $3,389
Tax Year 2019
Lot Size 0.660 Acres
Acres 0.66
Lot Dimensions 185x217x90x50x271
Property Description
Spectacularly spacious 4+ BD, 3 full BA single story with 3-season sunroom and finished lower walkout is much more than meets the eye! Cathedral main ceilings cap on open plan and interesting arches, angles, and architectural details punctuate the interior. Main floor master suite features trey ceiling, deck access, WIC, and private bath w/ skylight. Front flex room could easily function as an office, formal dining, playroom or extra bdrm. Gas FP, stainless appliances, stone kitchen counters with raised snack bar, main flr laundry, and loads of storage. Situated on a corner lot in Hidden Creek and tucked within a wooded surround, enjoy this handsomely landscaped setting and convenient proximity to schools, groceries, bike paths, Hofma Preserve, and more! Check out floor plans for details!
Location
State MI
County Ottawa
Area North Ottawa County - N
Direction US-31 to Ferris St east then north onto Hidden Creek Drive. Follow around the pond and then head north(right) onto 13591 Hidden Creek Court on the west side of the street.
Rooms
Basement Walk Out, Full
Interior
Interior Features Ceiling Fans, Ceramic Floor, Garage Door Opener, Humidifier, Kitchen Island, Eat-in Kitchen
Heating Forced Air
Cooling Central Air
Fireplaces Number 1
Fireplaces Type Gas Log, Living
Fireplace true
Window Features Skylight(s),Insulated Windows
Appliance Dryer, Washer, Dishwasher, Range, Refrigerator
Exterior
Exterior Feature Porch(es), Patio, Deck(s), 3 Season Room
Parking Features Attached
Garage Spaces 2.0
Utilities Available Broadband, Natural Gas Connected
View Y/N No
Street Surface Paved
Handicap Access Accessible Mn Flr Bedroom, Accessible Mn Flr Full Bath, Covered Entrance
Garage Yes
Building
Lot Description Corner Lot, Wooded
Story 1
Sewer Public Sewer
Water Public
Architectural Style Ranch
Structure Type Vinyl Siding,Wood Siding
New Construction No
Schools
School District Grand Haven
Others
HOA Fee Include Other
Tax ID 700710109001
Acceptable Financing Cash, Conventional
Listing Terms Cash, Conventional
Read Less
Want to know what your home might be worth? Contact us for a FREE valuation!

Our team is ready to help you sell your home for the highest possible price ASAP






