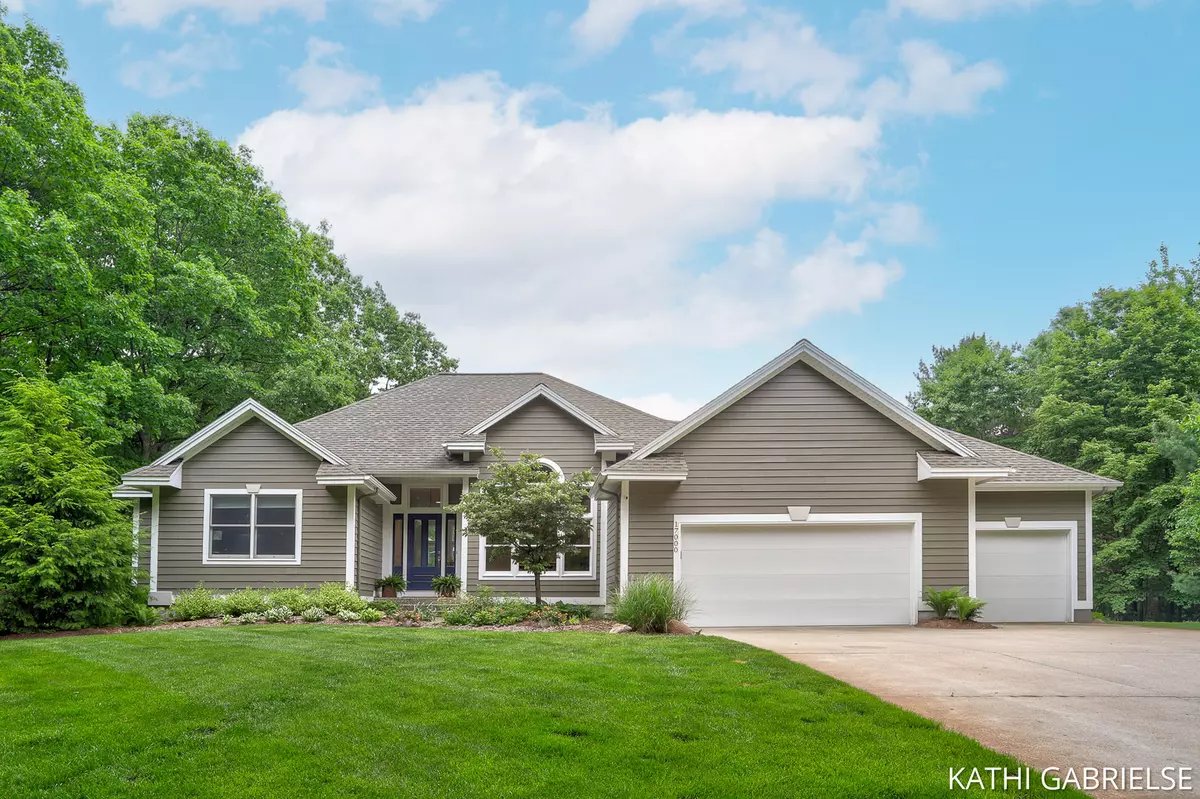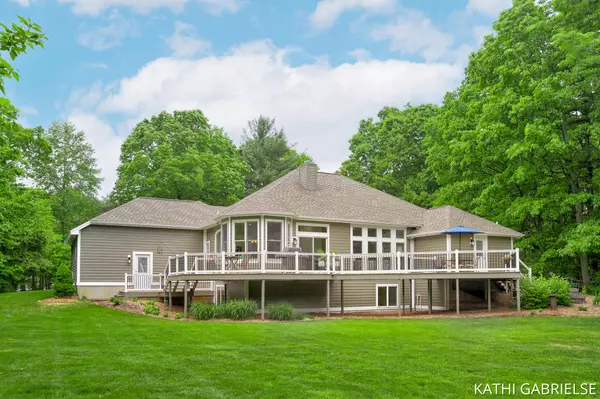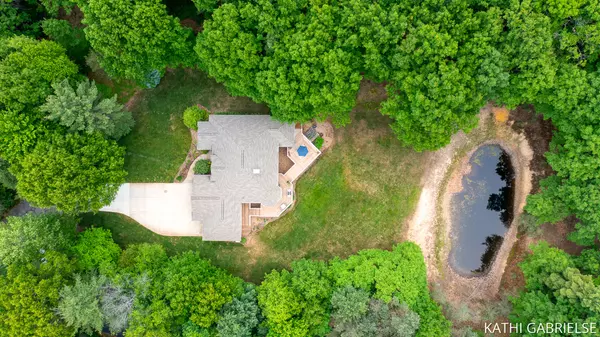$675,000
$687,500
1.8%For more information regarding the value of a property, please contact us for a free consultation.
17000 Burkshire Drive Grand Haven, MI 49417
4 Beds
4 Baths
1,975 SqFt
Key Details
Sold Price $675,000
Property Type Single Family Home
Sub Type Single Family Residence
Listing Status Sold
Purchase Type For Sale
Square Footage 1,975 sqft
Price per Sqft $341
Municipality Grand Haven Twp
MLS Listing ID 21021443
Sold Date 07/09/21
Style Ranch
Bedrooms 4
Full Baths 3
Half Baths 1
Originating Board Michigan Regional Information Center (MichRIC)
Year Built 1994
Annual Tax Amount $5,404
Tax Year 2021
Lot Size 3.160 Acres
Acres 3.16
Lot Dimensions 255 x 400 + 33 x 1075
Property Description
Beautiful ranch style home tucked away on 3 acres of wooded privacy in a fabulous locale West of US-31 in Grand Haven Twp. A private drive leads you to this comfortable home featuring a gorgeous setting surrounded with mature trees, groomed lawn, and serene pond. The covered porch welcomes you inside the expansive and open floor plan highlighting abundant windows allowing the natural light to flood inside. The cheerful white kitchen features solid surface counters, stainless appliances, hardwood floors, and center island. Main floor also includes a spacious master suite, office with glass French doors, laundry room, and opens to a huge wrap-around deck, great for entertaining or just relaxing. Location is perfect and close to schools, American Dunes Golf Course and Rosy Mound Natural Park.
Location
State MI
County Ottawa
Area North Ottawa County - N
Direction US-31 to Ferris, West to Lakeshore Dr, South to Burkshire, East to home.
Body of Water Pond
Rooms
Other Rooms Shed(s)
Basement Daylight, Full
Interior
Interior Features Ceramic Floor, Garage Door Opener, Humidifier, Iron Water FIlter, Water Softener/Owned, Wood Floor, Kitchen Island, Pantry
Heating Forced Air
Cooling Central Air
Fireplaces Number 1
Fireplaces Type Gas Log, Living
Fireplace true
Window Features Insulated Windows,Window Treatments
Appliance Disposal, Dishwasher, Microwave, Range, Refrigerator
Exterior
Exterior Feature Deck(s)
Garage Attached
Garage Spaces 3.0
Utilities Available Natural Gas Connected, Cable Connected
Waterfront Description Pond
View Y/N No
Street Surface Paved
Garage Yes
Building
Lot Description Flag Lot, Cul-De-Sac
Story 1
Sewer Septic System
Water Well
Architectural Style Ranch
Structure Type Wood Siding
New Construction No
Schools
School District Grand Haven
Others
Tax ID 70-07-09-400-053
Acceptable Financing Cash, FHA, VA Loan, Conventional
Listing Terms Cash, FHA, VA Loan, Conventional
Read Less
Want to know what your home might be worth? Contact us for a FREE valuation!

Our team is ready to help you sell your home for the highest possible price ASAP






