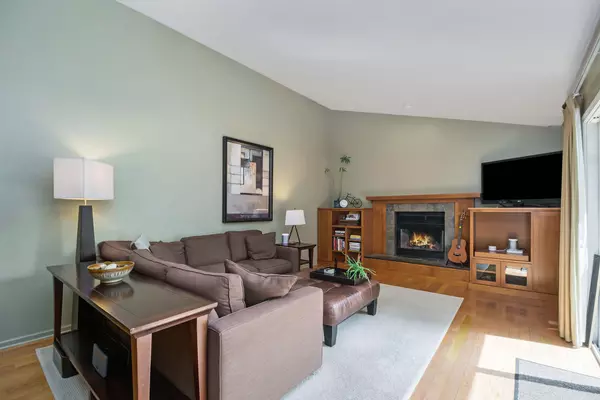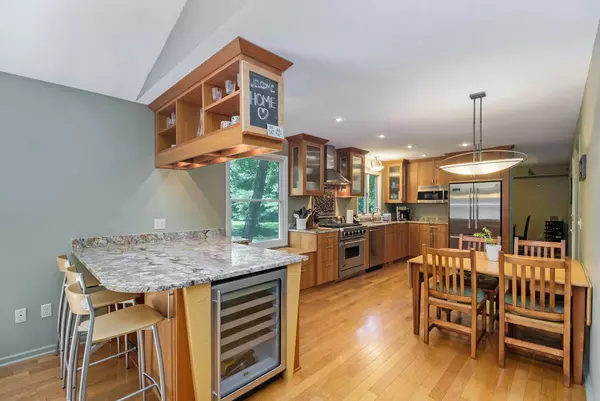$290,000
$275,000
5.5%For more information regarding the value of a property, please contact us for a free consultation.
115 Deer Path Lane Battle Creek, MI 49015
3 Beds
3 Baths
2,036 SqFt
Key Details
Sold Price $290,000
Property Type Single Family Home
Sub Type Single Family Residence
Listing Status Sold
Purchase Type For Sale
Square Footage 2,036 sqft
Price per Sqft $142
Municipality Battle Creek City
Subdivision Minges Farms
MLS Listing ID 21102798
Sold Date 10/18/21
Style Traditional
Bedrooms 3
Full Baths 2
Half Baths 1
HOA Fees $16/ann
HOA Y/N false
Originating Board Michigan Regional Information Center (MichRIC)
Year Built 1994
Annual Tax Amount $4,302
Tax Year 2021
Lot Size 0.385 Acres
Acres 0.39
Lot Dimensions 91.16 X 161.81
Property Description
A 2-story traditional style home in Lakeview Schools. This immaculate home features over 2000 sq. ft. of living space with a warm color palate throughout. You'll instantly be sold when you feast your eyes upon the well thought out custom kitchen by E Leet Woodworking with Cherrywood cabinets and a spectacular, granite in a multitude of earthy colors. The kitchen is complete with a stainless Viking gas range, wine cooler, stainless hood vent, refrigerator, and dishwasher, and an abundance of cabinet and drawer space. It is clean, well-organized, sleek and ready to prepare the most delectable of meals. Enjoy your morning coffee at the breakfast table area or the snack bar. Ceramic tile inlay hardwood floors in the kitchen add a pop of artistic style and character. Moving through the main floor, you'll find large family room with vaulted ceilings and custom Tigerwood cabinetry and mantle surrounding the wood burning fireplace. Serve up those fabulous meals in the formal dining room. The formal living room (currently being utilized as a study/office). Hiding in the main floor entry closet is the main floor laundry. The half bath is conveniently located just off the kitchen. One flight of carpeted steps up to the upper level reveals 3 generous bedrooms and 2 full baths, 1 being the master en suite. The master bedroom has vaulted ceilings and an en suite with his and her sinks, walk-in tiled shower, large walk-in closet and a beautiful ceramic floor that has a copper appearance. The daylight basement is ready to be finished to your specifications. There is a second option for the laundry area in the basement. As if that were not enough, we have a 2-car attached and finished garage, composite deck and brick patio in the back. Keep Fido in the yard with the use of the invisible fence. Last, but not least, the HOA includes walking trails and tennis courts. A quite location at the end of the cul-de-sac and sure to sell very quickly. It is a quality home, immaculately cared for with wonderful amenities. Please call Linda Powers at 269-209-4136 or Patrick Powers at 269-838-2092 for your private tour or more information. It's a POWERHOUSE presented by TEAM POWERS! main floor, you'll find large family room with vaulted ceilings and custom Tigerwood cabinetry and mantle surrounding the wood burning fireplace. Serve up those fabulous meals in the formal dining room. The formal living room (currently being utilized as a study/office). Hiding in the main floor entry closet is the main floor laundry. The half bath is conveniently located just off the kitchen. One flight of carpeted steps up to the upper level reveals 3 generous bedrooms and 2 full baths, 1 being the master en suite. The master bedroom has vaulted ceilings and an en suite with his and her sinks, walk-in tiled shower, large walk-in closet and a beautiful ceramic floor that has a copper appearance. The daylight basement is ready to be finished to your specifications. There is a second option for the laundry area in the basement. As if that were not enough, we have a 2-car attached and finished garage, composite deck and brick patio in the back. Keep Fido in the yard with the use of the invisible fence. Last, but not least, the HOA includes walking trails and tennis courts. A quite location at the end of the cul-de-sac and sure to sell very quickly. It is a quality home, immaculately cared for with wonderful amenities. Please call Linda Powers at 269-209-4136 or Patrick Powers at 269-838-2092 for your private tour or more information. It's a POWERHOUSE presented by TEAM POWERS!
Location
State MI
County Calhoun
Area Battle Creek - B
Direction S MInges Rd. to W on to Pheasant Run to N Deerpath Lane to home on the left side of the street.
Rooms
Basement Daylight, Full
Interior
Interior Features Ceiling Fans, Ceramic Floor, Garage Door Opener, Water Softener/Rented, Wood Floor, Eat-in Kitchen, Pantry
Heating Forced Air
Cooling Central Air
Fireplaces Number 1
Fireplaces Type Family, Wood Burning
Fireplace true
Window Features Replacement,Window Treatments
Appliance Dishwasher, Microwave, Range, Refrigerator
Exterior
Exterior Feature Patio, Deck(s)
Garage Attached
Garage Spaces 2.0
Waterfront No
View Y/N No
Street Surface Paved
Garage Yes
Building
Lot Description Cul-De-Sac
Story 2
Sewer Public Sewer
Water Public
Architectural Style Traditional
Structure Type Vinyl Siding
New Construction No
Schools
School District Lakeview-Calhoun Co
Others
HOA Fee Include None
Tax ID 52-5528-33-063-0
Acceptable Financing Cash, FHA, VA Loan, Conventional
Listing Terms Cash, FHA, VA Loan, Conventional
Read Less
Want to know what your home might be worth? Contact us for a FREE valuation!

Our team is ready to help you sell your home for the highest possible price ASAP






