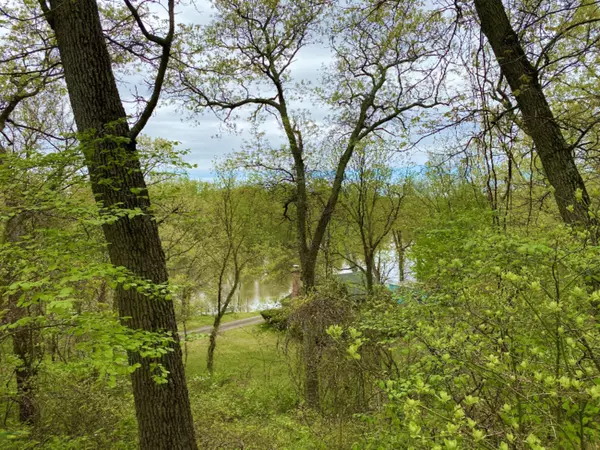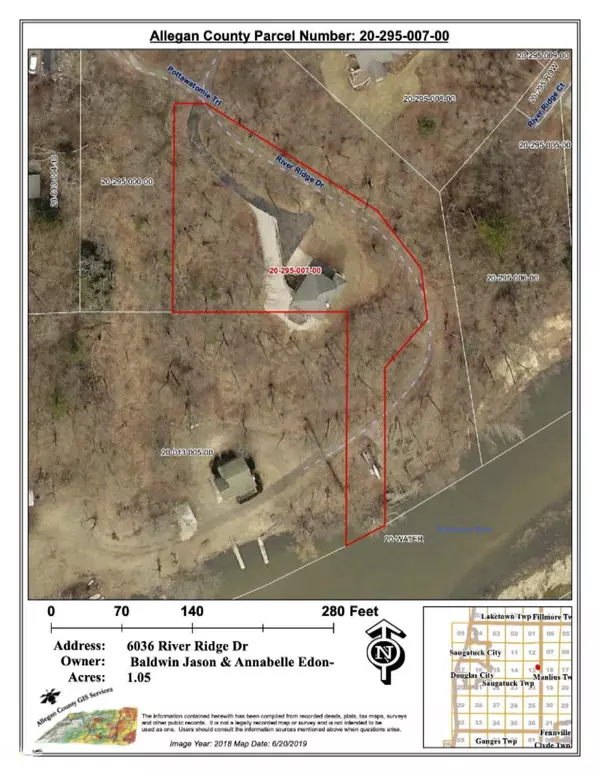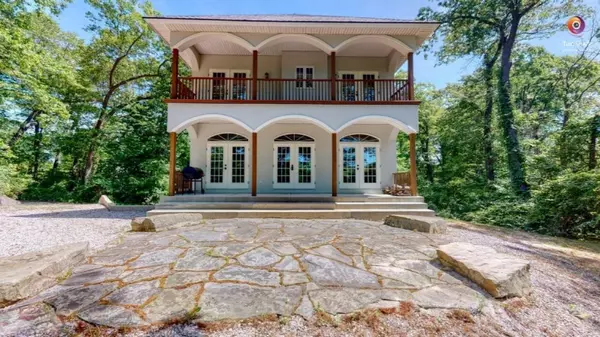$549,000
$579,999
5.3%For more information regarding the value of a property, please contact us for a free consultation.
6036 River Ridge Drive Hamilton, MI 49419
4 Beds
4 Baths
2,246 SqFt
Key Details
Sold Price $549,000
Property Type Single Family Home
Sub Type Single Family Residence
Listing Status Sold
Purchase Type For Sale
Square Footage 2,246 sqft
Price per Sqft $244
Municipality Saugatuck Twp
MLS Listing ID 20021271
Sold Date 05/28/21
Style Chalet
Bedrooms 4
Full Baths 3
Half Baths 1
HOA Fees $58/ann
HOA Y/N true
Originating Board Michigan Regional Information Center (MichRIC)
Year Built 2007
Annual Tax Amount $9,795
Tax Year 2019
Lot Size 1.050 Acres
Acres 1.05
Lot Dimensions 30x80x160x80x190x30
Property Description
Tree house over the Kalamazoo River and Pottawatomie Marsh: The owners have incorporated both European and Southwest design concepts including remarkable materials in their cottage creation. The floors are a combination of custom crafted tiles and mesquite wood, both shipped from Santa Fe. They sought out unique antique doors and huge salvage beams. European stucco craftsmen from Chicago finished the exterior and the building is protected with 50 year shingles. The site includes 23 feet on the Kalamazoo River and use of the association space at the river's edge. You'll enjoy outdoor nature hobbies, bird watching, kayaking or canoeing, fishing, overhead waterfowl migrations and sandhill cranes and even an eagles nest at the bend in the river.
Location
State MI
County Allegan
Area Holland/Saugatuck - H
Direction Old Allegan to 60th then south to Pottawatomi Ridge. Last house, hilltop.
Body of Water Kalamazoo River
Rooms
Basement Walk Out, Full
Interior
Interior Features Ceramic Floor, Garage Door Opener, Guest Quarters, Wood Floor, Eat-in Kitchen
Heating Forced Air, Natural Gas
Cooling Central Air
Fireplaces Number 1
Fireplaces Type Wood Burning, Living
Fireplace true
Window Features Insulated Windows
Appliance Dryer, Washer, Dishwasher, Oven, Range, Refrigerator
Exterior
Parking Features Attached, Driveway, Gravel, Paved
Garage Spaces 2.0
Utilities Available Cable Connected, Natural Gas Connected
Waterfront Description Deeded Access
View Y/N No
Roof Type Composition
Street Surface Paved
Garage Yes
Building
Lot Description Wooded
Story 2
Sewer Septic System
Water Well
Architectural Style Chalet
New Construction No
Schools
School District Saugatuck-Douglas
Others
Tax ID 032029500700
Acceptable Financing Cash, Other, Conventional
Listing Terms Cash, Other, Conventional
Read Less
Want to know what your home might be worth? Contact us for a FREE valuation!

Our team is ready to help you sell your home for the highest possible price ASAP






