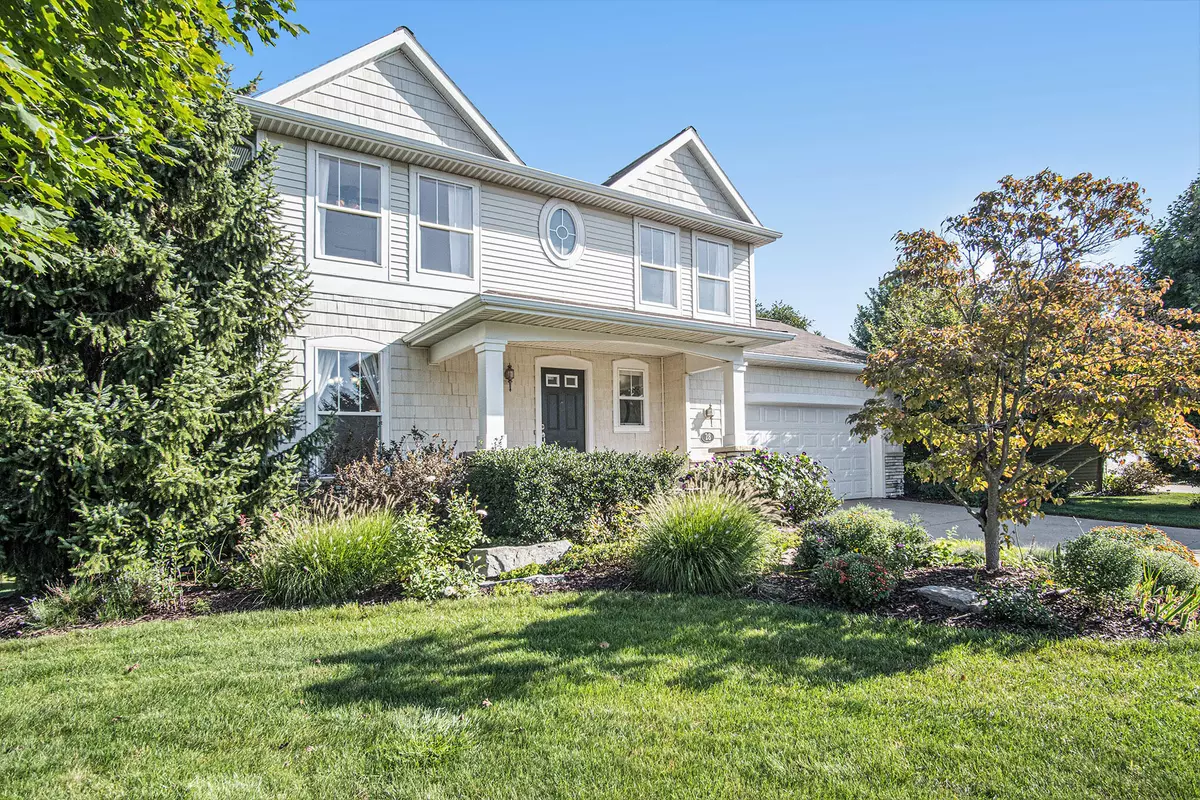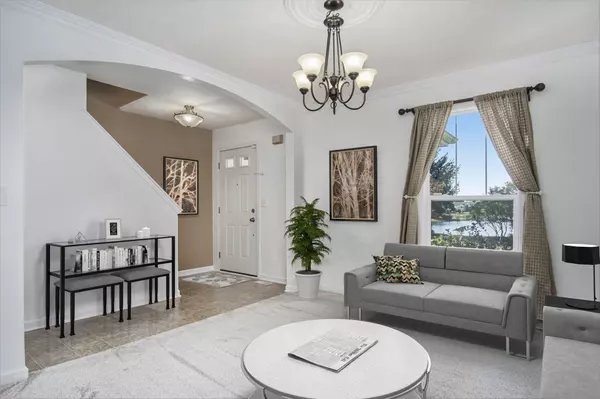$329,900
$329,900
For more information regarding the value of a property, please contact us for a free consultation.
28 Wilmont Drive Norton Shores, MI 49444
4 Beds
4 Baths
1,664 SqFt
Key Details
Sold Price $329,900
Property Type Single Family Home
Sub Type Single Family Residence
Listing Status Sold
Purchase Type For Sale
Square Footage 1,664 sqft
Price per Sqft $198
Municipality Norton Shores City
Subdivision Windflower Bay
MLS Listing ID 21103800
Sold Date 10/27/21
Style Traditional
Bedrooms 4
Full Baths 3
Half Baths 1
HOA Fees $35/ann
HOA Y/N true
Originating Board Michigan Regional Information Center (MichRIC)
Year Built 2005
Annual Tax Amount $4,454
Tax Year 2021
Lot Size 9,583 Sqft
Acres 0.22
Lot Dimensions 75 x 130
Property Description
Find truly remarkable value in this 4BD, 3.5BA Windflower Bay gem, complete with pristine water views down the length of Aspen Pond! This smart plan features open living/dining/kitchen plus an additional front living/flex room on the main. Prepare your own farm-to-table style meals with convenient access to rear deck and lower garden! Don't miss the show-stopping upper level with generous bedrooms, primary suite w/ private bath & WIC, and dedicated laundry room with front-loading W/D where you need it most! Finished LL also boasts impressive full bath, daylight family room, and perfect side room for an office or exercise lab! Enjoy covered front porch, perennial landscaping, oversize garage w/ rear storage area,and NEW CARPET ON THE MAIN & LL-just installed last week! See plans & 3D tour!
Location
State MI
County Muskegon
Area Muskegon County - M
Direction US-31 to Pontaluna west, Martin Rd. south(left) into Windflower Bay, then Wilmont west(right). 28 Wilmont is the 2nd drive on the right.
Rooms
Basement Daylight, Full
Interior
Interior Features Ceiling Fans, Ceramic Floor, Garage Door Opener, Humidifier, Eat-in Kitchen
Heating Forced Air
Cooling Central Air
Fireplace false
Window Features Screens,Insulated Windows,Window Treatments
Appliance Dryer, Washer, Disposal, Dishwasher, Range, Refrigerator
Exterior
Exterior Feature Porch(es), Deck(s)
Garage Attached
Garage Spaces 2.0
Utilities Available Cable Available, Broadband, Natural Gas Connected
Amenities Available Pets Allowed
Waterfront No
Waterfront Description Lake,Pond
View Y/N No
Street Surface Paved
Garage Yes
Building
Story 2
Sewer Public Sewer
Water Public
Architectural Style Traditional
Structure Type Aluminum Siding,Stone
New Construction No
Schools
School District Grand Haven
Others
HOA Fee Include Other
Tax ID 27853000014600
Acceptable Financing Cash, VA Loan, Other, Conventional
Listing Terms Cash, VA Loan, Other, Conventional
Read Less
Want to know what your home might be worth? Contact us for a FREE valuation!

Our team is ready to help you sell your home for the highest possible price ASAP






