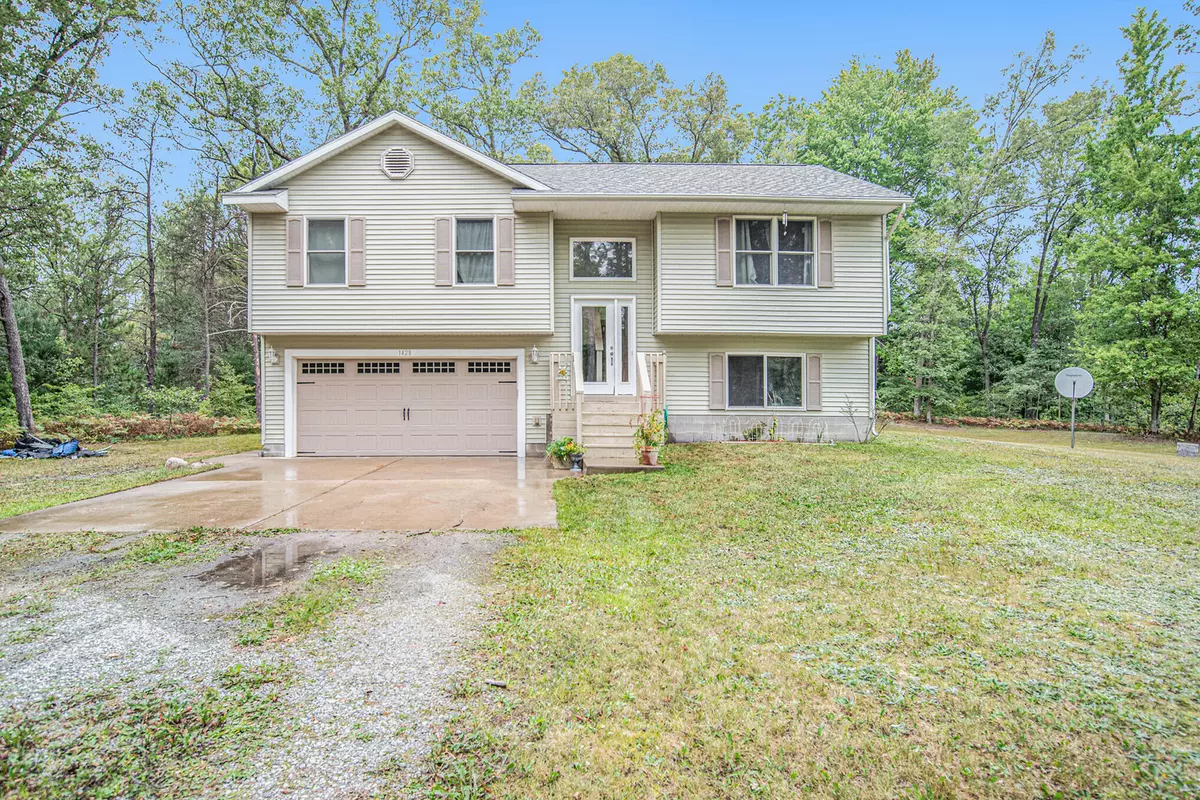$210,000
$220,000
4.5%For more information regarding the value of a property, please contact us for a free consultation.
1428 E White Lake Drive Twin Lake, MI 49457
3 Beds
3 Baths
1,610 SqFt
Key Details
Sold Price $210,000
Property Type Single Family Home
Sub Type Single Family Residence
Listing Status Sold
Purchase Type For Sale
Square Footage 1,610 sqft
Price per Sqft $130
Municipality Blue Lake Twp
MLS Listing ID 21105127
Sold Date 10/15/21
Style Bi-Level
Bedrooms 3
Full Baths 2
Half Baths 1
Originating Board Michigan Regional Information Center (MichRIC)
Year Built 2006
Annual Tax Amount $2,487
Tax Year 2021
Lot Size 3.160 Acres
Acres 3.16
Lot Dimensions 200x689
Property Description
This is a beautiful bi-level home in a very private area of newer homes. It has 3.16 acres of wooded land that adjoins 40 acres of federal land to hike on and enjoy nature. The home has a great layout with three bedrooms, two full bathrooms, kitchen, dining room, and living room on the main floor. The kitchen has plenty of cupboard space and all kitchen appliances stay. Off the dining room is a slider to the raised 12x12 deck that overlooks the back yard and the rest of the wooded acreage. A cozy family room, half bath, laundry room, and entry area from the garage make up the lower level. An economical geothermal furnace keeps the home cool in the summer and warm in the cooler months. A pellet stove in the family room has a separate thermostat that heats up the house on the really cold days, which saves on electric. If you are looking for a great family home with room to roam, come and take a look! A pellet stove in the family room has a separate thermostat that heats up the house on the really cold days, which saves on electric. If you are looking for a great family home with room to roam, come and take a look!
Location
State MI
County Muskegon
Area Muskegon County - M
Direction U.S. 31 to White Lake Drive exit. East to Adamczyk, first house on left.
Rooms
Basement Daylight
Interior
Interior Features Ceramic Floor, Garage Door Opener, LP Tank Rented
Heating Forced Air, Geothermal, Wood
Fireplace false
Window Features Insulated Windows
Appliance Dishwasher, Range, Refrigerator
Exterior
Parking Features Attached
Garage Spaces 2.0
Utilities Available Electricity Connected, Telephone Line
View Y/N No
Roof Type Composition
Street Surface Paved
Garage Yes
Building
Lot Description Adj to Public Land, Wooded
Story 2
Sewer Septic System
Water Well
Architectural Style Bi-Level
New Construction No
Schools
School District Holton
Others
Tax ID 04-034-400-0002-30
Acceptable Financing Cash, FHA, Conventional
Listing Terms Cash, FHA, Conventional
Read Less
Want to know what your home might be worth? Contact us for a FREE valuation!

Our team is ready to help you sell your home for the highest possible price ASAP






