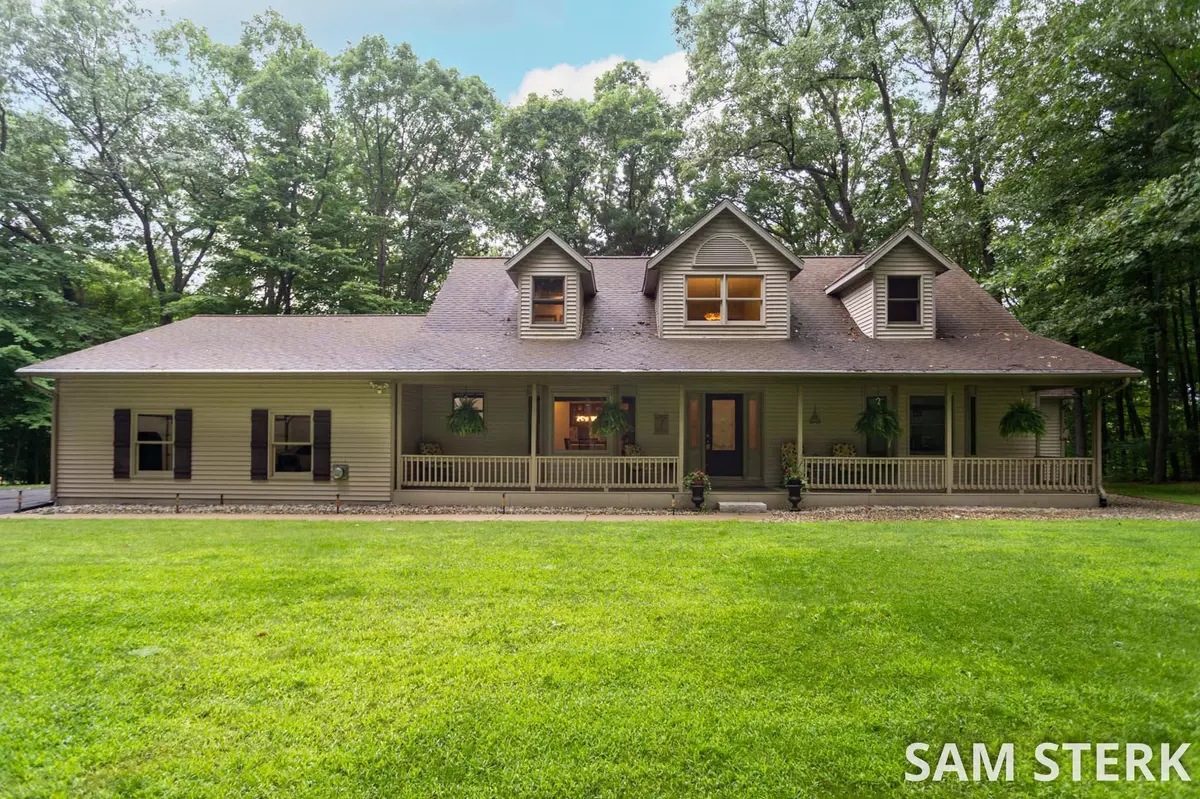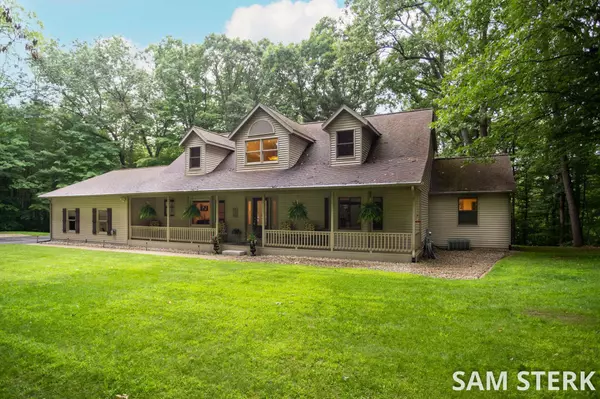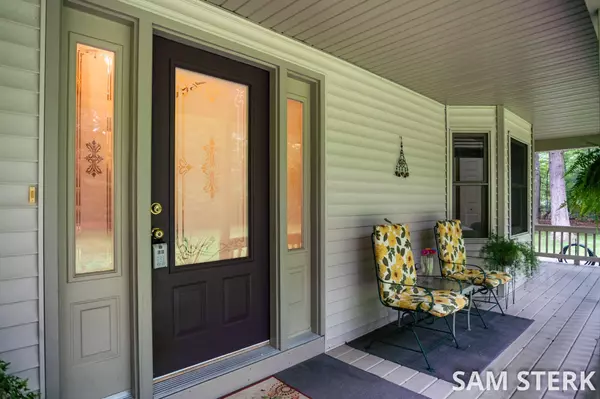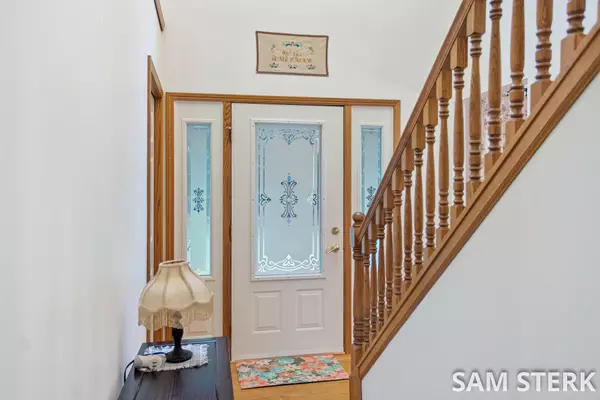$400,050
$369,900
8.2%For more information regarding the value of a property, please contact us for a free consultation.
13205 Olin Woods Drive Sparta, MI 49345
6 Beds
4 Baths
2,890 SqFt
Key Details
Sold Price $400,050
Property Type Single Family Home
Sub Type Single Family Residence
Listing Status Sold
Purchase Type For Sale
Square Footage 2,890 sqft
Price per Sqft $138
Municipality Solon Twp
MLS Listing ID 21102497
Sold Date 10/07/21
Style Traditional
Bedrooms 6
Full Baths 4
HOA Fees $35/ann
HOA Y/N true
Originating Board Michigan Regional Information Center (MichRIC)
Year Built 1998
Annual Tax Amount $3,910
Tax Year 2021
Lot Size 3.800 Acres
Acres 3.8
Lot Dimensions 110x242x577x228x325x85x320x50
Property Description
Looking for your own private oasis yet convenient to shopping and expressway? This is it. This spacious 6 bedroom home has it all plus a beautifully wooded almost 4-acre setting. Main floor boasts open foyer which leads to great room with soaring two story ceiling and a two-way fireplace, formal dining area, large kitchen, dining area with sliders to large composite deck. Master suite with private bath which includes a relaxing soaking tub & huge walk-in closet. Second main floor bedroom which would make a great office or nursery plus another full bath. Main floor laundry. Upstairs features 3 bedrooms & another full bath plus a huge walk-in closet for seasonal clothes storage. Walkout level with an extra-large family room/game room with slider to..
All offers are due Monday (8/30) at 5pm Looking for your own private oasis yet convenient to shopping and expressway? This is it.
This spacious 6 bedroom home has it all plus a beautifully wooded almost 4-acre setting.
Main floor boasts open foyer which leads to great room with soaring two story ceiling and a two-way fireplace, formal dining area, large kitchen, dining area with sliders to large composite deck. Master suite with private bath which includes a relaxing soaking tub & huge walk-in closet. Second main floor bedroom which would make a great office or nursery plus another full bath. Main floor laundry. Upstairs features 3 bedrooms & another full bath plus a huge walk-in closet for seasonal clothes storage. Walkout level with an extra-large family room/game room with slider to patio additional bedroom, & full bath plus lots of storage.
All offers are due Monday (8/30) at 5pm.
Location
State MI
County Kent
Area Grand Rapids - G
Direction 131 N to 17 Mile, West to Pine Island, South to Olin Lakes, West to Olin Woods to home.
Rooms
Other Rooms Shed(s)
Basement Walk Out
Interior
Interior Features Ceiling Fans, Ceramic Floor, Garage Door Opener, Security System, Water Softener/Owned, Wood Floor, Eat-in Kitchen, Pantry
Heating Forced Air, Natural Gas
Cooling Central Air
Fireplaces Number 2
Fireplaces Type Gas Log, Primary Bedroom, Living
Fireplace true
Window Features Window Treatments
Appliance Dryer, Washer, Dishwasher, Microwave, Oven, Range, Refrigerator
Exterior
Garage Attached, Paved
Garage Spaces 3.0
Utilities Available Electricity Connected, Natural Gas Connected, Cable Connected, Telephone Line
View Y/N No
Roof Type Composition
Topography {Ravine=true}
Street Surface Paved
Garage Yes
Building
Lot Description Cul-De-Sac, Wooded
Story 2
Sewer Septic System
Water Well
Architectural Style Traditional
New Construction No
Schools
School District Kent City
Others
HOA Fee Include Trash
Tax ID 410232352008
Acceptable Financing Cash, Conventional
Listing Terms Cash, Conventional
Read Less
Want to know what your home might be worth? Contact us for a FREE valuation!

Our team is ready to help you sell your home for the highest possible price ASAP






