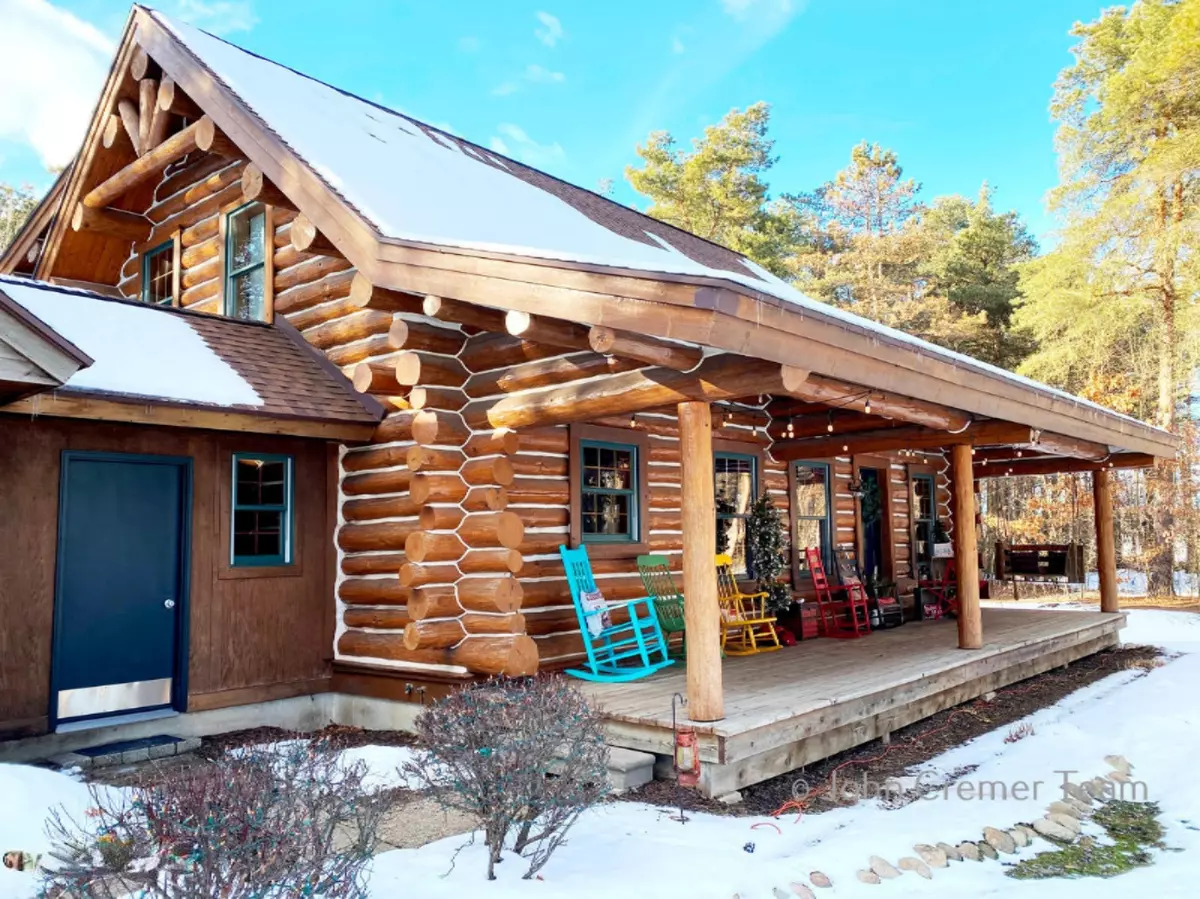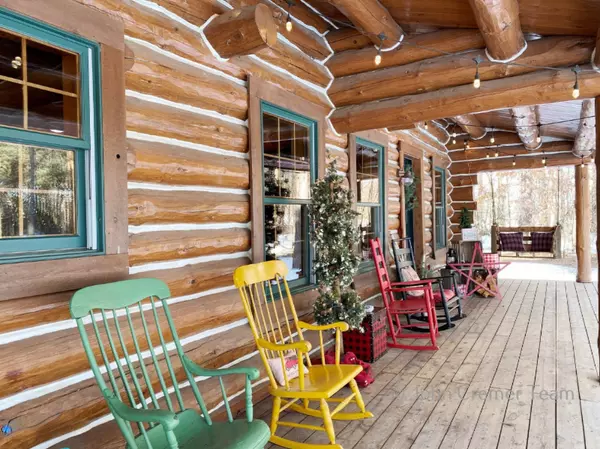$406,000
$406,000
For more information regarding the value of a property, please contact us for a free consultation.
3269 Lone Pine Trail Hamilton, MI 49419
2 Beds
2 Baths
2,486 SqFt
Key Details
Sold Price $406,000
Property Type Single Family Home
Sub Type Single Family Residence
Listing Status Sold
Purchase Type For Sale
Square Footage 2,486 sqft
Price per Sqft $163
Municipality Heath Twp
MLS Listing ID 21002279
Sold Date 03/19/21
Style Log Home
Bedrooms 2
Full Baths 2
HOA Y/N true
Originating Board Michigan Regional Information Center (MichRIC)
Year Built 1998
Annual Tax Amount $2,011
Tax Year 2020
Lot Size 7.100 Acres
Acres 7.1
Lot Dimensions 643 x 656 x 643 x 659
Property Description
Extremely rare find! If you want seclusion appreciate quality & like to entertain, this retreat home is the place to be! Custom built one owner 2+ bed, 2 bath full scribe cedar log home w/2 car attached 24x24 garage & amazing barn on 7 private acres under $500K! Great equestrian property! The living room/great room, family room are great to enjoy the year round views out the windows w/friends & the bedrooms are loft style w/open cathedral ceilings. Plenty of room in the daylight level to convert to 1 or 2 more bedrooms if desired. If you work from home you will love having the rare advantage of having high speed cable internet. New high pressure well 2010, new house roof 2014, new barn roof 2017, new AC 2017, AHS 1 year home warranty is included! Set appt today!
Location
State MI
County Allegan
Area Holland/Saugatuck - H
Direction M-40/Lincoln Rd 1 mile S of the City of Hamilton to 132nd Ave, W 2000 ft to Lone Pine Trail, N to 3 way split where you take the middle driveway to the property.
Rooms
Other Rooms Barn(s)
Basement Daylight
Interior
Interior Features Ceiling Fans, Garage Door Opener, LP Tank Rented, Water Softener/Owned, Wood Floor, Eat-in Kitchen, Pantry
Heating Propane, Forced Air
Cooling Central Air
Fireplace false
Window Features Replacement, Insulated Windows
Appliance Built in Oven, Dishwasher, Microwave, Oven, Range, Refrigerator
Exterior
Parking Features Attached, Unpaved
Garage Spaces 2.0
Utilities Available Telephone Line, Cable Connected
Amenities Available Other
View Y/N No
Roof Type Composition
Topography {Level=true}
Street Surface Paved
Garage Yes
Building
Story 2
Sewer Septic System
Water Well
Architectural Style Log Home
New Construction No
Schools
School District Hamilton
Others
Tax ID 030900801750
Acceptable Financing Cash, Conventional
Listing Terms Cash, Conventional
Read Less
Want to know what your home might be worth? Contact us for a FREE valuation!

Our team is ready to help you sell your home for the highest possible price ASAP






