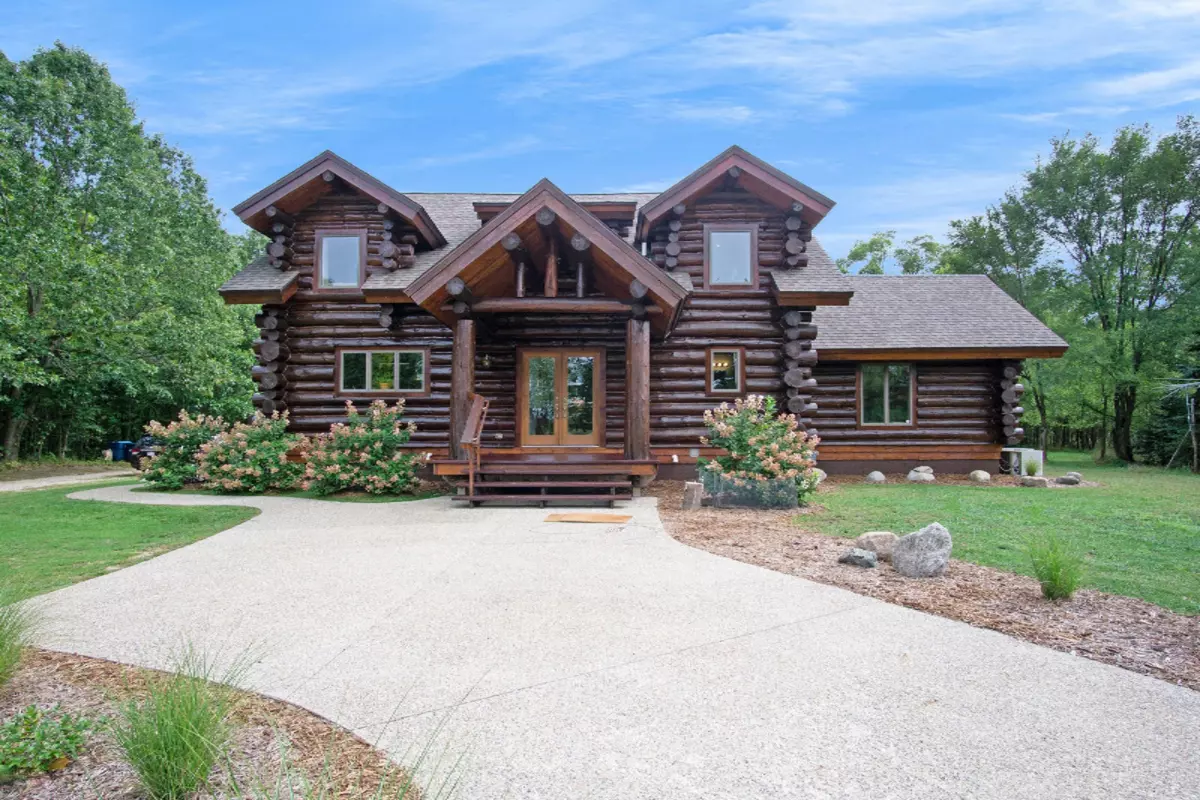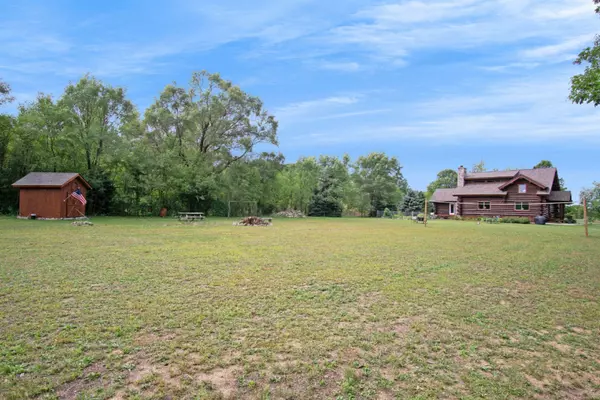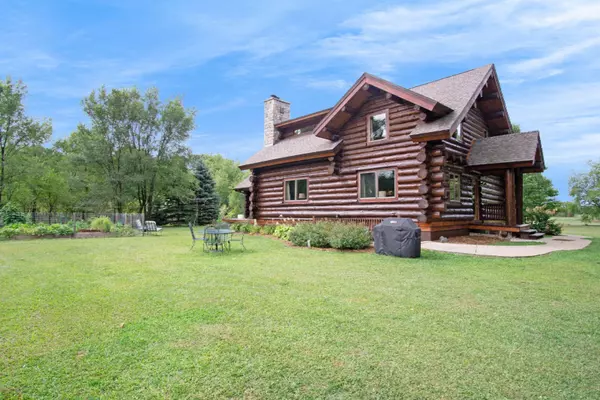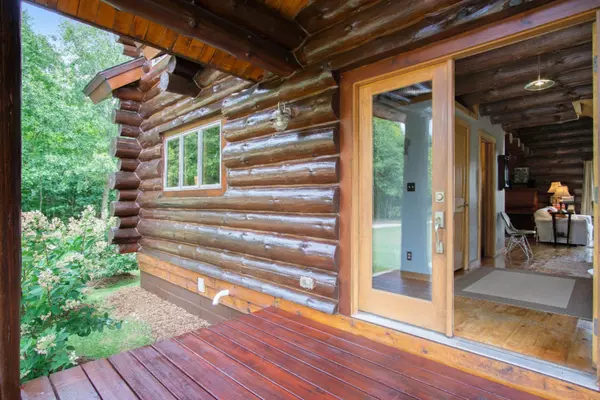$380,000
$399,900
5.0%For more information regarding the value of a property, please contact us for a free consultation.
13524 84th Avenue Coopersville, MI 49404
4 Beds
4 Baths
2,020 SqFt
Key Details
Sold Price $380,000
Property Type Single Family Home
Sub Type Single Family Residence
Listing Status Sold
Purchase Type For Sale
Square Footage 2,020 sqft
Price per Sqft $188
Municipality Polkton Twp
MLS Listing ID 20039074
Sold Date 10/29/20
Style Log Home
Bedrooms 4
Full Baths 3
Half Baths 1
Originating Board Michigan Regional Information Center (MichRIC)
Year Built 2011
Annual Tax Amount $4,495
Tax Year 2020
Lot Size 2.000 Acres
Acres 2.0
Lot Dimensions 160 x 545
Property Description
Impeccably maintained and fantastically improved, this 4+ BD, 3.5 BA storybook log home on 2 serene acres sits conveniently between GR and the lakeshore! Visual texture and architectural interest set this one apart, complete with full scribe red pine logs, hardwoods throughout, all balanced with punctuations of smooth drywall and stone surfaces. A generous main level master suite includes vaulted ceilings and rear deck with outdoor fireplace grill. Master bath features private L-shaped tile shower, slate flooring and boost heater, perfect for chilly mornings. Finely finished LL features indoor and outdoor staircases, exterior accesses, and potential 5th bdrm. Close to several county parks with trails and launches, all on a no-outlet end of 84th Ave. See 3D tour and floor plans for details
Location
State MI
County Ottawa
Area North Ottawa County - N
Direction I-96 to 68th Ave south exit toward Eastmanville, then west on Leonard St. Travel past Eastmanville Farm Park, take 84th Ave south to 13524 84th Ave on the left(east).
Rooms
Other Rooms Shed(s)
Basement Walk Out, Full
Interior
Interior Features Ceiling Fans, Ceramic Floor, Wood Floor, Kitchen Island, Eat-in Kitchen
Heating Forced Air
Cooling Central Air
Fireplaces Number 2
Fireplaces Type Family, Living, Primary Bedroom, Wood Burning
Fireplace true
Window Features Insulated Windows
Appliance Dryer, Washer, Dishwasher, Microwave, Range, Refrigerator
Exterior
Exterior Feature Porch(es), Deck(s)
Utilities Available Natural Gas Connected
View Y/N No
Street Surface Paved
Handicap Access 42 in or + Hallway, Accessible Mn Flr Bedroom, Accessible Mn Flr Full Bath, Covered Entrance, Lever Door Handles, Low Threshold Shower
Garage No
Building
Lot Description Level, Wooded
Story 2
Sewer Septic System
Water Well
Architectural Style Log Home
Structure Type Log
New Construction No
Schools
School District Coopersville
Others
Tax ID 700908200057
Acceptable Financing Cash, VA Loan, Conventional
Listing Terms Cash, VA Loan, Conventional
Read Less
Want to know what your home might be worth? Contact us for a FREE valuation!

Our team is ready to help you sell your home for the highest possible price ASAP






