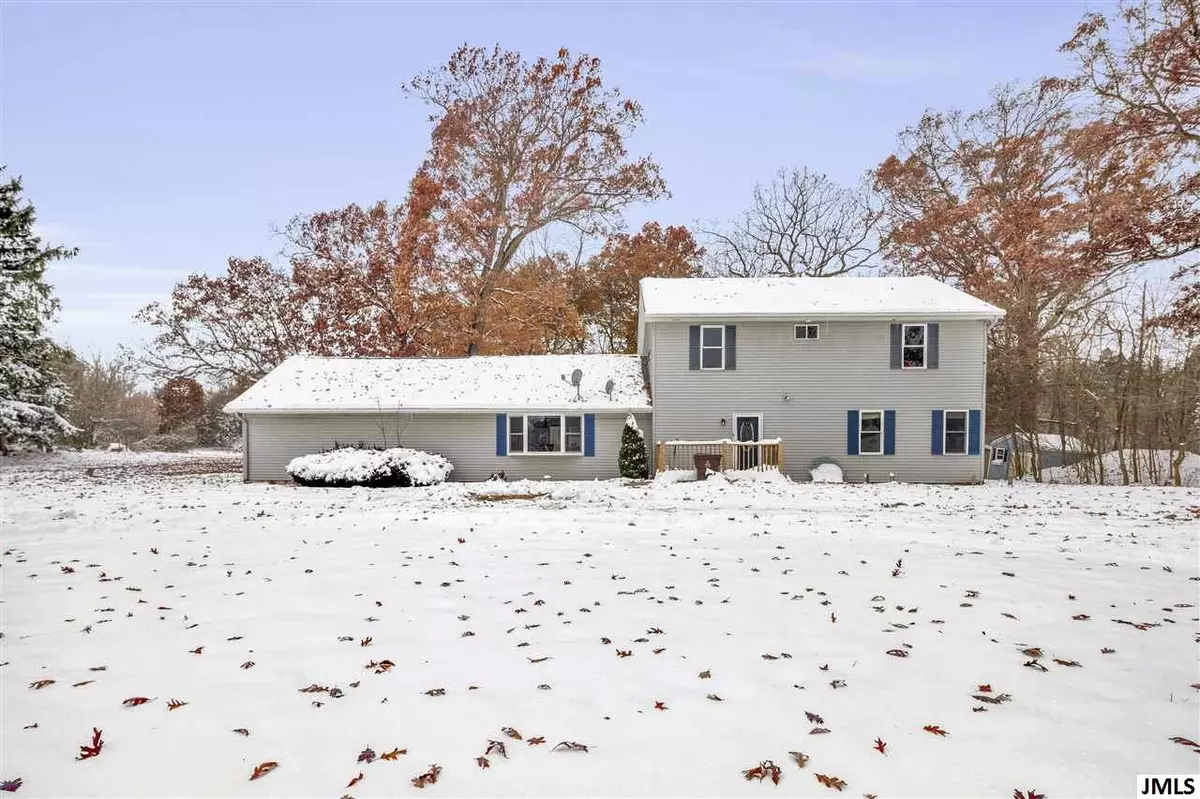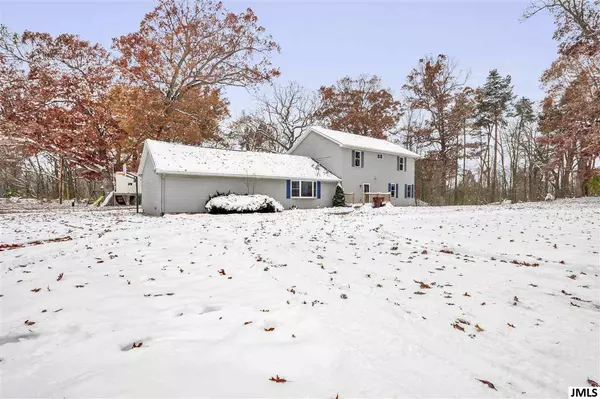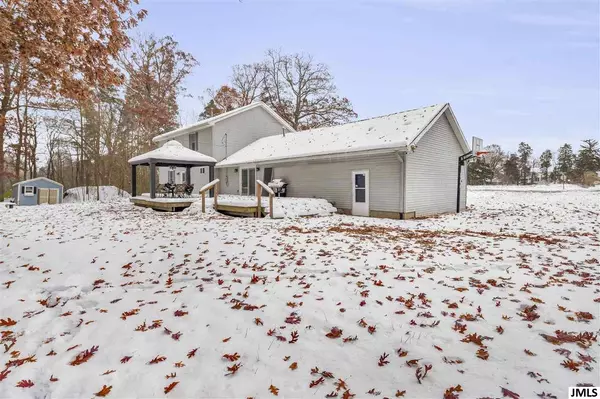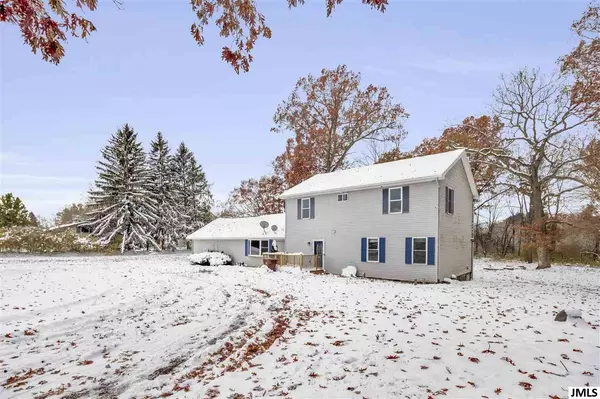$231,750
$225,000
3.0%For more information regarding the value of a property, please contact us for a free consultation.
8046 CLARK LAKE RD Clarklake, MI 49234
4 Beds
3 Baths
3,000 SqFt
Key Details
Sold Price $231,750
Property Type Single Family Home
Sub Type Single Family Residence
Listing Status Sold
Purchase Type For Sale
Square Footage 3,000 sqft
Price per Sqft $77
Municipality Napoleon Twp
MLS Listing ID 21049870
Sold Date 04/27/20
Style Other
Bedrooms 4
Full Baths 2
Half Baths 1
HOA Y/N false
Originating Board Michigan Regional Information Center (MichRIC)
Year Built 2004
Annual Tax Amount $3,561
Lot Size 4.250 Acres
Acres 4.25
Lot Dimensions 198x65x732
Property Description
Home for the Holidays!! Spacious 4 Bedroom, 2.5 bath nestled on just over 4 wooded acres in Napoleon Township. Updated kitchen is abundant with Quartz counter space, also features an eat-in space bar, dual stainless refrigerator/freezer, built-in filtered water/ice maker and overall entertaining space. Master suite on the main floor with dual walk-in closets and large bath with jetted tub, walks out to large deck with 15x15 Gazebo. Laundry room and Den with built-in desks also located on the main level. AND Check out the Family room/theater with vaulted ceilings. How fun will it be watching Movies in your own Theater!! Three large bedrooms and full bath on 2nd floor. Home has costs effective Geothermal heating/cooling. Full Security Video System. Great Location close to Schools, the Beach Bar of Clarklake and access to highways! Ho Ho Ho....let's Go! Beach Bar of Clarklake and access to highways! Ho Ho Ho....let's Go!
Location
State MI
County Jackson
Area Jackson County - Jx
Direction S Stoney Lake Rd & Reed Rd
Body of Water None
Rooms
Other Rooms Shed(s)
Basement Crawl Space
Interior
Interior Features Eat-in Kitchen
Heating Forced Air, Geothermal, Other
Fireplace false
Appliance Dryer, Washer, Built in Oven, Refrigerator
Exterior
Exterior Feature Other, Deck(s)
Garage Driveway, Gravel, Paved
View Y/N No
Street Surface Paved
Building
Lot Description Wooded
Story 2
Sewer Septic System
Water Well
Architectural Style Other
Structure Type Vinyl Siding
New Construction No
Schools
School District Napoleon
Others
Tax ID 000-19-04-376-002-00
Acceptable Financing Cash, FHA, VA Loan, Rural Development, Conventional
Listing Terms Cash, FHA, VA Loan, Rural Development, Conventional
Read Less
Want to know what your home might be worth? Contact us for a FREE valuation!

Our team is ready to help you sell your home for the highest possible price ASAP






