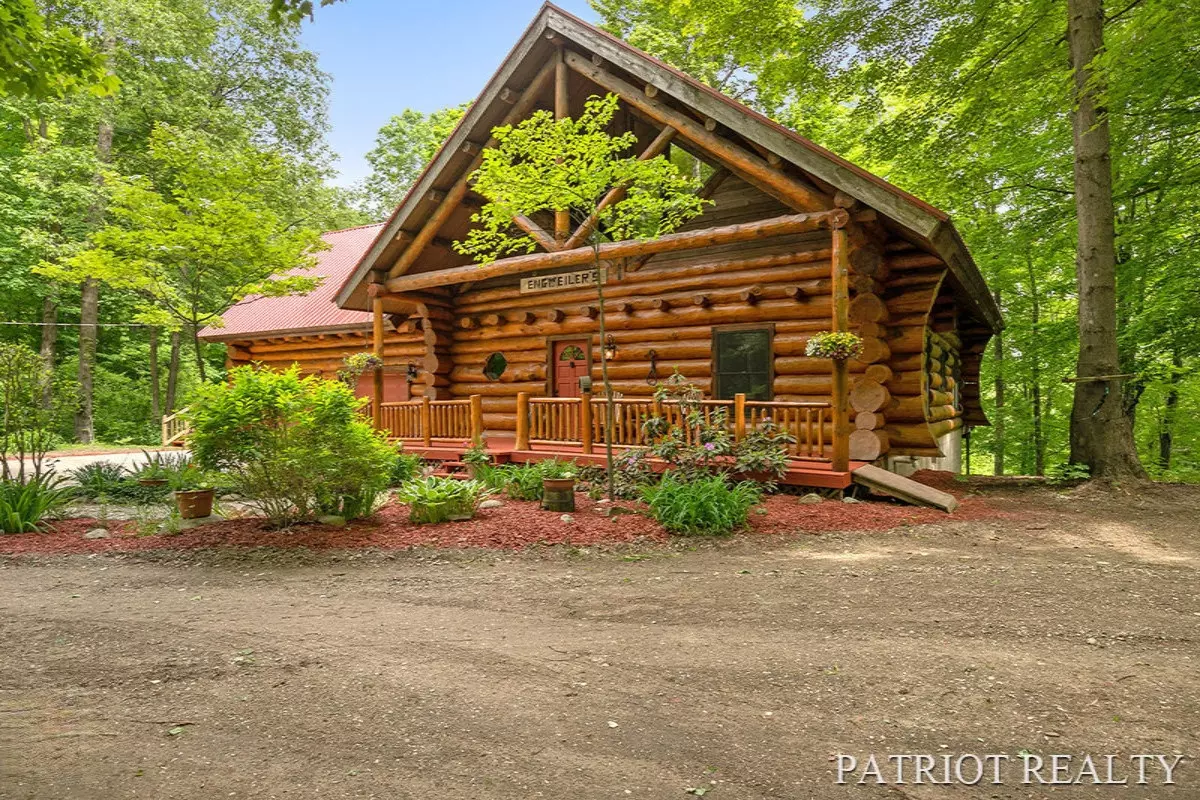$414,900
$399,900
3.8%For more information regarding the value of a property, please contact us for a free consultation.
10326 S River Run Fremont, MI 49412
3 Beds
2 Baths
3,522 SqFt
Key Details
Sold Price $414,900
Property Type Single Family Home
Sub Type Single Family Residence
Listing Status Sold
Purchase Type For Sale
Square Footage 3,522 sqft
Price per Sqft $117
Municipality Ashland Twp
MLS Listing ID 19025167
Sold Date 07/16/19
Style Log Home
Bedrooms 3
Full Baths 2
Originating Board Michigan Regional Information Center (MichRIC)
Year Built 1993
Annual Tax Amount $3,678
Tax Year 2018
Lot Size 9.998 Acres
Acres 10.0
Lot Dimensions 258x1547x402x1860
Property Description
Magnificent Scandinavian Scribe log home nestled on 10 acres on the Muskegon River, minutes from Newaygo and Fremont--one of the most authentic log homes we've ever seen, with quality, low maintenance construction and attention to detail. Beautiful private setting, with 400' of river frontage, wooded trails, fishing pond. Open floor plan, great room with soaring ceiling and spectacular stone fireplace, well-appointed kitchen, main floor bedroom, full bath, laundry. Fabulous master suite with tile shower and clawfoot tub plus a large loft up. Walkout level includes cozy family room with wood stove and bar plus bunk room. Two large decks with great views of the property and river, plus a welcoming front porch. 2-stall attached garage, 30x40 insulated pole barn. This property is a must-see!
Location
State MI
County Newaygo
Area West Central - W
Direction DONT FOLLOW GPS, Take M37 North through Newaygo over the bridge, turn West on 72nd toward Fremont, turn South on Baldwin, dead ends into N River Drive, turn right, follow N River, turn Left on S River Run to the end through wooden fence to property - follow signs.
Body of Water Muskegon River
Rooms
Other Rooms Pole Barn
Basement Walk Out, Full
Interior
Interior Features Ceiling Fans, Ceramic Floor, Garage Door Opener, Gas/Wood Stove, LP Tank Rented, Satellite System, Water Softener/Rented, Wood Floor, Eat-in Kitchen, Pantry
Heating Propane, Forced Air, Wood
Fireplaces Number 2
Fireplaces Type Wood Burning, Living, Family
Fireplace true
Window Features Skylight(s), Screens, Insulated Windows, Window Treatments
Appliance Dryer, Washer, Dishwasher, Microwave, Range, Refrigerator
Exterior
Garage Attached, Unpaved
Garage Spaces 2.0
Utilities Available Telephone Line
Waterfront Yes
Waterfront Description Private Frontage, Pond
View Y/N No
Roof Type Metal
Topography {Level=true, Ravine=true}
Street Surface Unimproved
Garage Yes
Building
Lot Description Adj to Public Land, Cul-De-Sac, Recreational, Wetland Area, Wooded
Story 2
Sewer Septic System
Water Well
Architectural Style Log Home
New Construction No
Schools
School District Fremont
Others
Tax ID 622206300014
Acceptable Financing Cash, Conventional
Listing Terms Cash, Conventional
Read Less
Want to know what your home might be worth? Contact us for a FREE valuation!

Our team is ready to help you sell your home for the highest possible price ASAP






