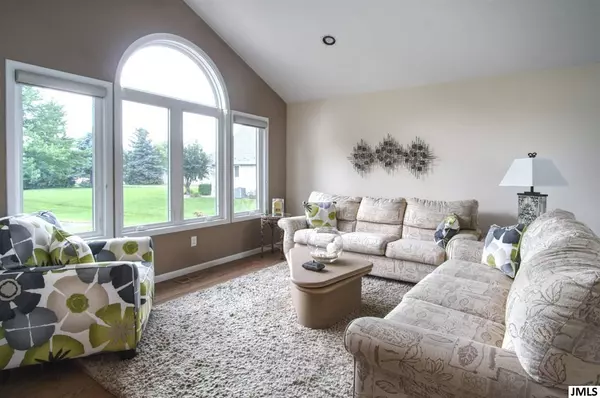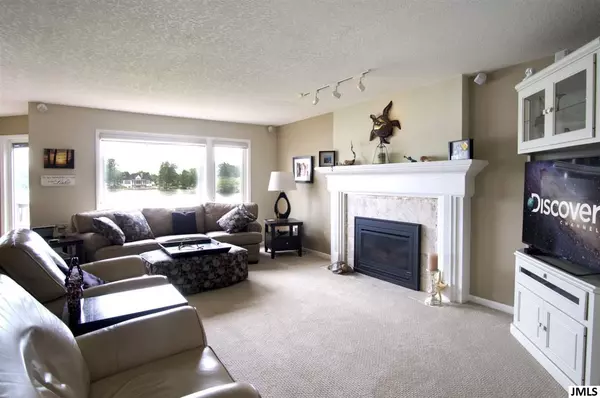$520,000
$525,000
1.0%For more information regarding the value of a property, please contact us for a free consultation.
8881 KINGSLEY DR Onsted, MI 49265
4 Beds
4 Baths
3,900 SqFt
Key Details
Sold Price $520,000
Property Type Single Family Home
Sub Type Single Family Residence
Listing Status Sold
Purchase Type For Sale
Square Footage 3,900 sqft
Price per Sqft $133
Municipality Cambridge Twp
Subdivision Kingsley No. 1
MLS Listing ID 21050354
Sold Date 09/27/19
Style Other
Bedrooms 4
Full Baths 4
HOA Fees $14/ann
HOA Y/N true
Originating Board Michigan Regional Information Center (MichRIC)
Year Built 1989
Annual Tax Amount $4,251
Lot Size 0.670 Acres
Acres 0.67
Lot Dimensions 137X270X80X237
Property Description
Upscale Lakefront home on magnificent Private, All Sports Loch Erin! Beautiful 147-ft of private frontage. Premium finishes throughout. Built by M-R Builders featuring wonderful floor plan with THREE living areas inside & great lakeside patio for entertaining outside! Two well appointed & stylish kitchens with all of the touches. Plus a wine bar & cooler. To die for master suite with huge water views & premium master bath with soaking tub & separate luxury shower - a must see! Move-in ready lake house that stands out! Slate composite roof (Inspire Roofing by Boral). Built-in outdoor gas range. All new hardwood floors. Gas fireplace. Sea wall...Too much to list!
Location
State MI
County Lenawee
Area Jackson County - Jx
Direction M50 to KINGSLEY
Rooms
Basement Walk Out, Full
Interior
Interior Features Ceiling Fans, Wet Bar
Heating Forced Air, Natural Gas, Other
Fireplaces Number 1
Fireplaces Type Gas Log
Fireplace true
Appliance Dryer, Washer, Built in Oven, Refrigerator
Exterior
Parking Features Attached, Paved
Garage Spaces 2.0
Community Features Lake
View Y/N No
Street Surface Paved
Garage Yes
Building
Story 2
Sewer Septic System
Water Well
Architectural Style Other
New Construction No
Schools
School District Onsted
Others
Tax ID CA0-560-2460-00
Acceptable Financing Cash, Conventional
Listing Terms Cash, Conventional
Read Less
Want to know what your home might be worth? Contact us for a FREE valuation!

Our team is ready to help you sell your home for the highest possible price ASAP






