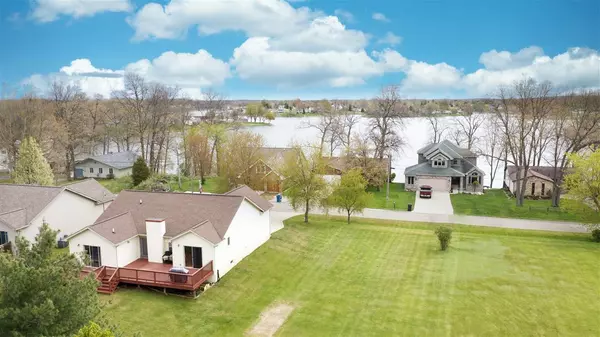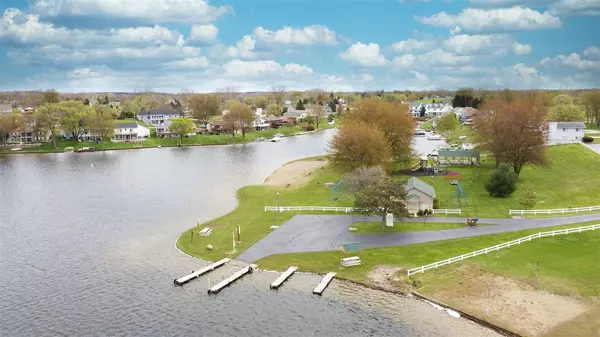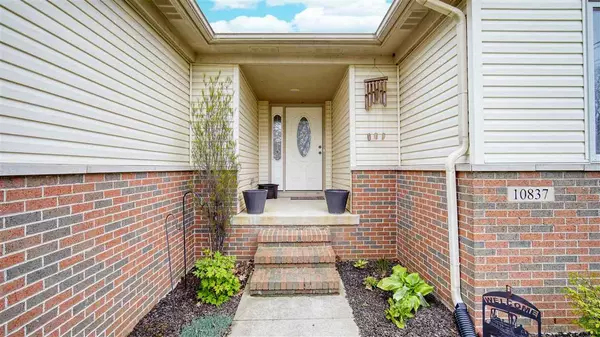$195,000
$189,900
2.7%For more information regarding the value of a property, please contact us for a free consultation.
10837 EMERALD DR Cement City, MI 49249
4 Beds
2 Baths
1,620 SqFt
Key Details
Sold Price $195,000
Property Type Single Family Home
Sub Type Single Family Residence
Listing Status Sold
Purchase Type For Sale
Square Footage 1,620 sqft
Price per Sqft $120
Municipality Somerset Twp
Subdivision Hillendale Sub
MLS Listing ID 21048812
Sold Date 07/14/20
Style Other
Bedrooms 4
Full Baths 2
HOA Fees $17/ann
HOA Y/N true
Originating Board Michigan Regional Information Center (MichRIC)
Year Built 2006
Annual Tax Amount $2,359
Lot Size 9,147 Sqft
Acres 0.21
Lot Dimensions 100x200
Property Description
Beautiful ranch home with Access to Lake Somerset. So many great things to tell you about this home! For starters: Enjoy the .20 acre lot with underground sprinkler system. Large-sized deck ready for entertaining and piped to natural gas for your outdoor grill. Perfect for BBQs and seasonal outdoor time! Step inside and enjoy beautiful bamboo flooring in the living and dining area along with a gas fireplace. First floor laundry. Master bedroom and bath, along with 2 other bedrooms and bath complete the main level. In the basement is a 4th non-conforming bedroom, and tons of additional space. It has been plumbed so a 3rd bathroom could be added and also a 5th bedroom if an egress window was added. The layout gives everyone plenty of space when they want it and great ability to share great times. Lake Somerset is a private lake well stocked with fish and ready for year round fun, 200 acres! Private parks nearby, walking distance. Start enjoying the lake life today!
Location
State MI
County Hillsdale
Area Hillsdale County - X
Direction Shannon Dr to Ferris Dr to Emerald Dr
Rooms
Basement Full, Partial
Interior
Interior Features Ceiling Fans, Eat-in Kitchen
Heating Forced Air, Natural Gas, Other
Fireplaces Number 1
Fireplaces Type Gas Log
Fireplace true
Appliance Built in Oven, Refrigerator
Exterior
Garage Attached, Paved
Garage Spaces 2.0
Community Features Lake
Waterfront No
View Y/N No
Street Surface Paved
Handicap Access Accessible Mn Flr Full Bath
Garage Yes
Building
Story 1
Sewer Septic System
Water Well, Other
Architectural Style Other
New Construction No
Schools
School District Addison
Others
Tax ID 04195001206
Acceptable Financing Cash, FHA, VA Loan, Rural Development, Conventional
Listing Terms Cash, FHA, VA Loan, Rural Development, Conventional
Read Less
Want to know what your home might be worth? Contact us for a FREE valuation!

Our team is ready to help you sell your home for the highest possible price ASAP






