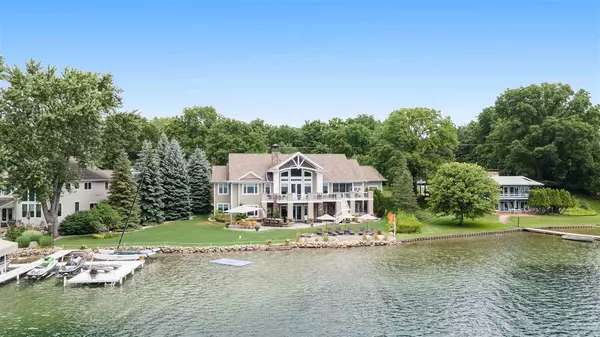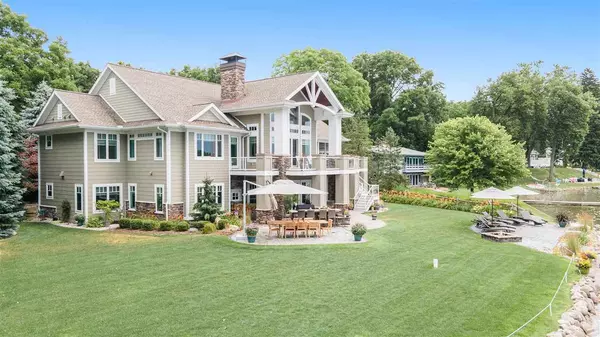$2,505,000
$2,560,000
2.1%For more information regarding the value of a property, please contact us for a free consultation.
7821 NORTH SHORE DR Clarklake, MI 49234
4 Beds
7 Baths
6,418 SqFt
Key Details
Sold Price $2,505,000
Property Type Single Family Home
Sub Type Single Family Residence
Listing Status Sold
Purchase Type For Sale
Square Footage 6,418 sqft
Price per Sqft $390
Municipality Columbia Twp
Subdivision Hitt'S Highlands
MLS Listing ID 21048178
Sold Date 09/16/20
Style Other
Bedrooms 4
Full Baths 4
Half Baths 3
HOA Y/N false
Originating Board Michigan Regional Information Center (MichRIC)
Year Built 2014
Annual Tax Amount $14,139
Lot Size 0.500 Acres
Acres 0.5
Lot Dimensions 145x153
Property Description
Magnificent Clark Lake Dream home. This stunning lakefront home will check all your boxes including beautiful sandy frontage, new construction, recently custom built by local legend builder Mike McKay. 2 sided steam shower and his and her walk in closets in the master bedroom that overlooks one of the premier spots on the lake. The high end features abound for your discriminating lake lifestyle including large open island kitchen with Wolf and Sub-Zero appliances and butler pantry, a full media room, climate controlled wine cellar and cigar room. Covered and uncovered patios abound for maximum enjoyment of your lakefront lifestyle. Includes extra lot across the street for additional parking. Gorgeous open floor plan with 4 bedrooms, 4 full baths and 3 half baths. Fully finished walkout lower level features 10 foot ceilings and a second gourmet kitchen. Multiple garages, including heated 3+ car main garage and extra lakeside garage for storage of all the water toys.
Location
State MI
County Jackson
Area Jackson County - Jx
Direction Jefferson to Hyde to N Shore Dr
Body of Water Clark
Rooms
Basement Walk Out, Full
Interior
Interior Features Ceiling Fans, Humidifier, Iron Water FIlter, Security System, Wet Bar, Eat-in Kitchen
Heating Radiant, Forced Air, Natural Gas, Other
Fireplaces Number 2
Fireplaces Type Gas Log
Fireplace true
Appliance Dryer, Washer, Built in Oven, Refrigerator
Exterior
Garage Attached, Paved
Garage Spaces 3.0
Community Features Lake
View Y/N No
Street Surface Paved
Garage Yes
Building
Story 1
Sewer Public Sewer
Water Well, Other
Architectural Style Other
New Construction No
Schools
School District Jackson
Others
Tax ID 000-19-17-405-004-01
Acceptable Financing Cash, Conventional
Listing Terms Cash, Conventional
Read Less
Want to know what your home might be worth? Contact us for a FREE valuation!

Our team is ready to help you sell your home for the highest possible price ASAP






