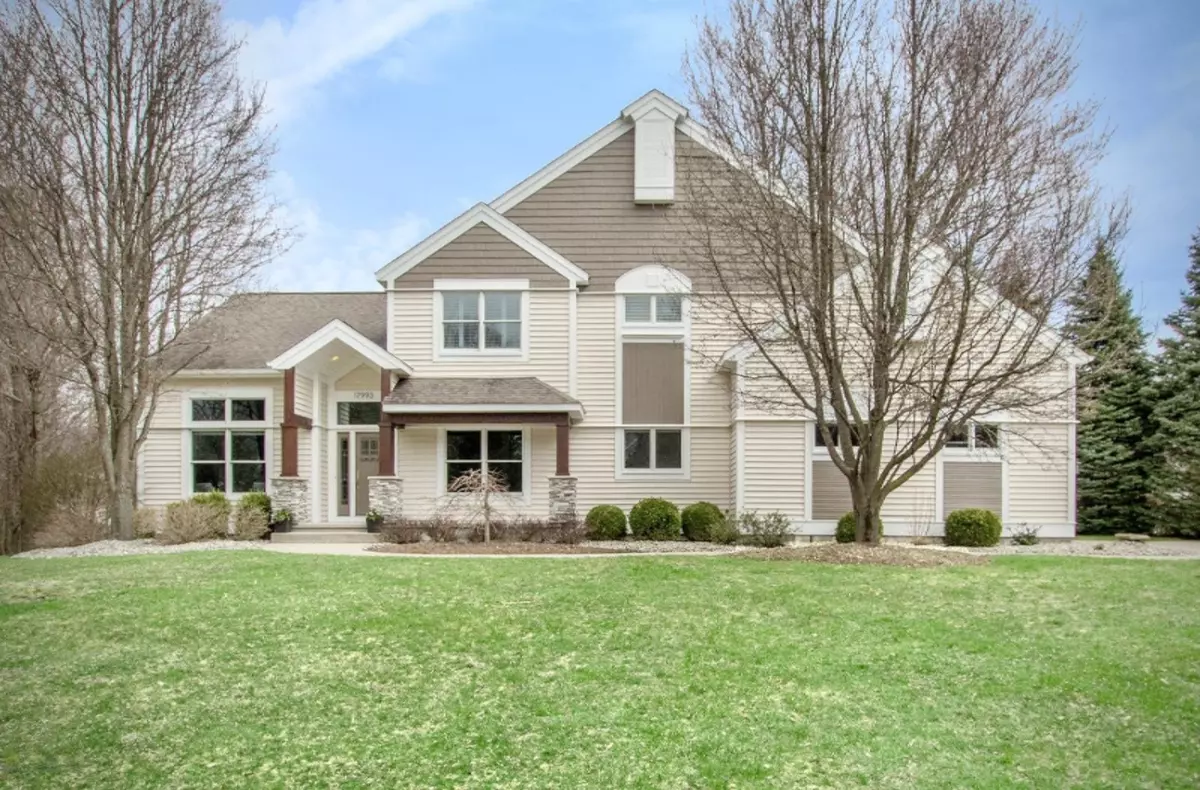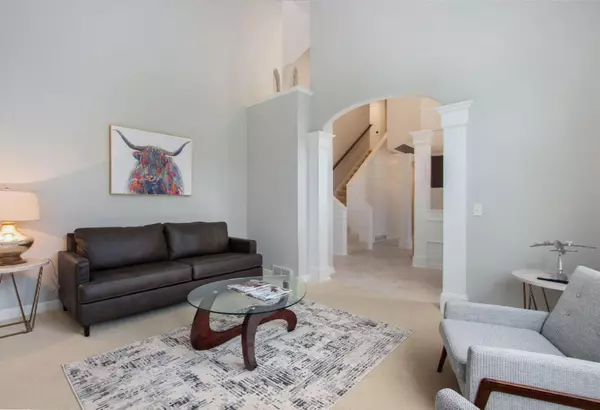$495,000
$485,000
2.1%For more information regarding the value of a property, please contact us for a free consultation.
17993 Wildwood Springs Parkway Spring Lake, MI 49456
4 Beds
4 Baths
2,946 SqFt
Key Details
Sold Price $495,000
Property Type Single Family Home
Sub Type Single Family Residence
Listing Status Sold
Purchase Type For Sale
Square Footage 2,946 sqft
Price per Sqft $168
Municipality Spring Lake Twp
MLS Listing ID 20012690
Sold Date 07/08/20
Style Traditional
Bedrooms 4
Full Baths 3
Half Baths 1
HOA Fees $24
HOA Y/N true
Originating Board Michigan Regional Information Center (MichRIC)
Year Built 1999
Annual Tax Amount $9,631
Tax Year 2019
Lot Size 0.410 Acres
Acres 0.41
Lot Dimensions 100 x 158.52
Property Description
Welcome to 17993 Wildwood Springs Parkway. This beautiful home has been updated throughout with numerous custom touches. From new granite countertops and tile backsplash in the kitchen and baths, to custom built-ins and trimwork throughout the rest of the home. The main floor living area flows from the kitchen to an open eating area where just off the back of the home is a Michigan, all-seasons room overlooking the wooded backyard. The kitchen showcases newer Kitchenaid appliances as well as many cosmetic upgrades. Rounding out the main floor is the laundry room, half bath, formal dining room, formal living room/den, and family room with a gorgeous fireplace as the focal point of the room. Upstairs is the master suite with a walk-in closet and private bath. two other bedrooms and another full bath complete the upper level. Downstairs in the walk-out lower level is a 4th bedroom. A 3rd full bath makes the lower level a great space for weekend guests or older children. There is also plenty of room for storage in the utility room. The furnace is newer and has a back-up Generac as well as electronic air filter; the hot water heater is brand new in 2020 as well. The Wildwood Springs association offers many amenities including a neighborhood clubhouse and pool for it's residents. No showings permitted until Executive Order has been lifted. Call for virtual tour of home. Seller is a licensed real estate agent in the state of Michigan. Upstairs is the master suite with a walk-in closet and private bath. two other bedrooms and another full bath complete the upper level. Downstairs in the walk-out lower level is a 4th bedroom. A 3rd full bath makes the lower level a great space for weekend guests or older children. There is also plenty of room for storage in the utility room. The furnace is newer and has a back-up Generac as well as electronic air filter; the hot water heater is brand new in 2020 as well. The Wildwood Springs association offers many amenities including a neighborhood clubhouse and pool for it's residents. No showings permitted until Executive Order has been lifted. Call for virtual tour of home. Seller is a licensed real estate agent in the state of Michigan.
Location
State MI
County Ottawa
Area North Ottawa County - N
Direction US 31 N to Van Wagoner Rd., W to 174th Ave., N to Wildwood Springs Parkway, W to home.
Rooms
Basement Walk Out, Full
Interior
Interior Features Kitchen Island, Eat-in Kitchen
Heating Forced Air
Cooling Central Air
Fireplaces Number 1
Fireplaces Type Gas Log, Living
Fireplace true
Window Features Low Emissivity Windows,Insulated Windows
Exterior
Garage Attached
Garage Spaces 2.0
Amenities Available Fitness Center, Pool
Waterfront No
View Y/N No
Street Surface Paved
Garage Yes
Building
Lot Description Sidewalk, Wooded
Story 2
Sewer Public Sewer
Water Public
Architectural Style Traditional
Structure Type Vinyl Siding,Wood Siding
New Construction No
Schools
School District Grand Haven
Others
Tax ID 700308279003
Acceptable Financing Cash, FHA, VA Loan, Conventional
Listing Terms Cash, FHA, VA Loan, Conventional
Read Less
Want to know what your home might be worth? Contact us for a FREE valuation!

Our team is ready to help you sell your home for the highest possible price ASAP






