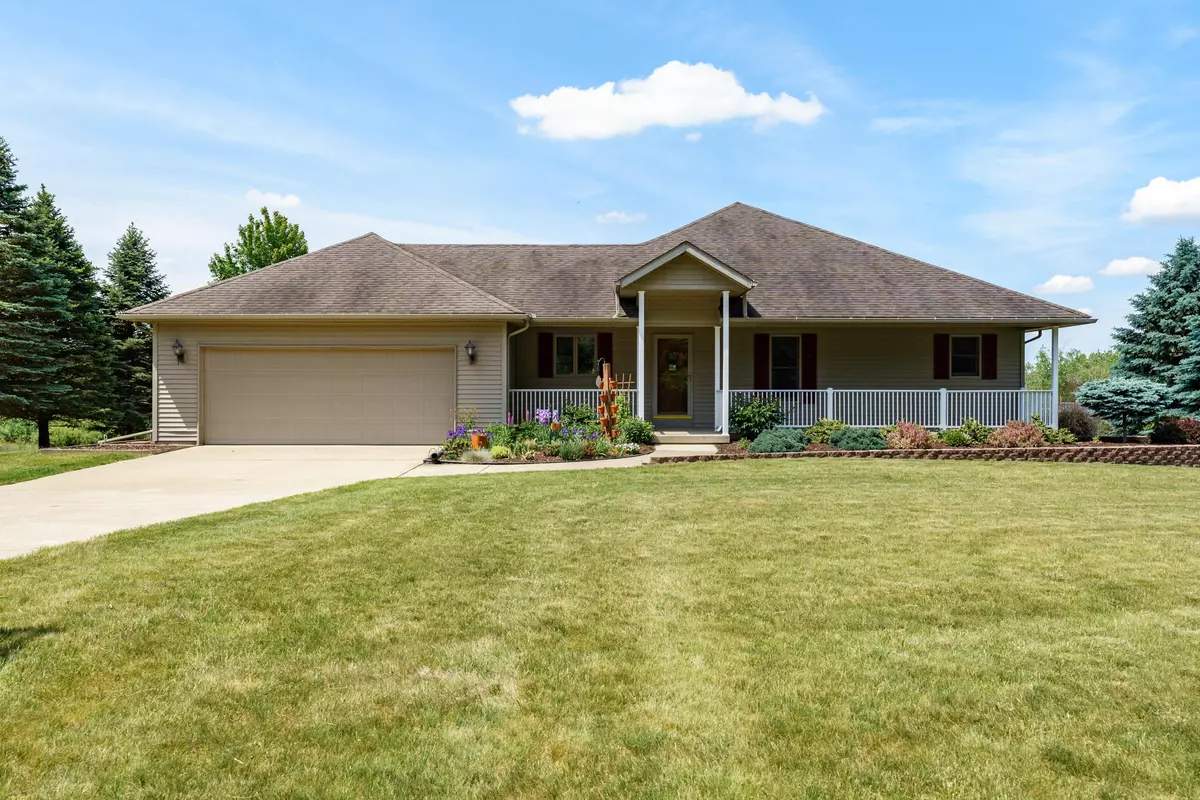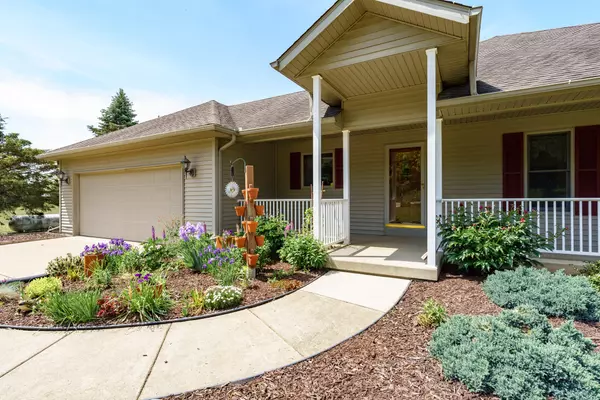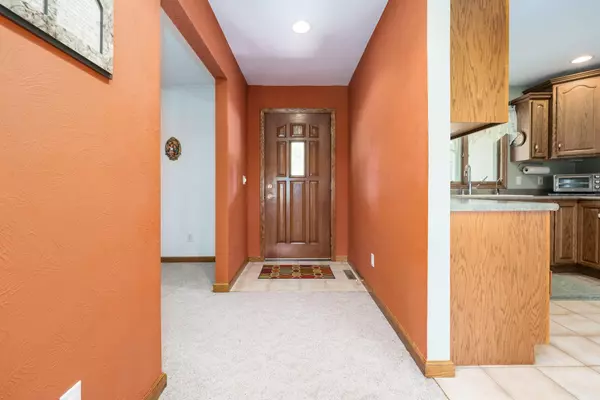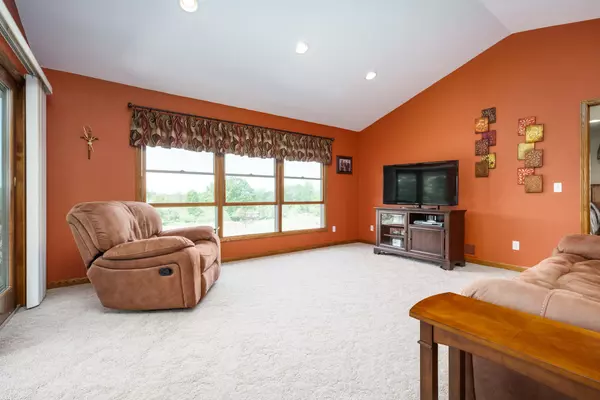$341,500
$334,900
2.0%For more information regarding the value of a property, please contact us for a free consultation.
21915 Junction Road Bellevue, MI 49021
3 Beds
3 Baths
2,681 SqFt
Key Details
Sold Price $341,500
Property Type Single Family Home
Sub Type Single Family Residence
Listing Status Sold
Purchase Type For Sale
Square Footage 2,681 sqft
Price per Sqft $127
Municipality Battle Creek City
MLS Listing ID 21020197
Sold Date 07/02/21
Style Ranch
Bedrooms 3
Full Baths 3
Originating Board Michigan Regional Information Center (MichRIC)
Year Built 2001
Annual Tax Amount $3,175
Tax Year 2021
Lot Size 6.000 Acres
Acres 6.0
Lot Dimensions Long Legal
Property Description
Green Acres is the place for me! Clean living! This 6 acre property with a beautiful home and 40x60 additional garage is something to get excited about. Located in the middle of Battle Creek, Marshall, and Olivet (Close to Cornwell's Turkey Farm also) is a great spot for easy access to the highway for commuters to Lansing This home built in 2001 features a formal living room, family room that looks out onto the acreage, kitchen where all appliances can stay, Master Bedroom on the main floor with master bath and laundry located in the master area, 2 additional bedrooms are located in the walkout basement with family room and craft room down there. Lots of updates with new furnaces and air in 2016 and nice landscaping. Call or text Joy at 269-209-0399.
Location
State MI
County Calhoun
Area Battle Creek - B
Direction From N Dr N (by Cornwell Turkey Farm) follow Junction Rd north to home on the west side of the road.
Rooms
Basement Walk Out, Full
Interior
Interior Features Ceramic Floor, Whirlpool Tub
Heating Propane, Forced Air
Cooling Central Air
Fireplace false
Window Features Screens, Insulated Windows
Appliance Dryer, Washer, Dishwasher, Microwave, Range, Refrigerator
Exterior
Garage Attached, Concrete, Driveway
Garage Spaces 2.0
Waterfront No
View Y/N No
Roof Type Composition
Topography {Rolling Hills=true}
Street Surface Paved
Garage Yes
Building
Story 1
Sewer Septic System
Water Well
Architectural Style Ranch
New Construction No
Schools
School District Olivet
Others
Tax ID 08-140-015-02
Acceptable Financing FHA, VA Loan, Rural Development, Conventional
Listing Terms FHA, VA Loan, Rural Development, Conventional
Read Less
Want to know what your home might be worth? Contact us for a FREE valuation!

Our team is ready to help you sell your home for the highest possible price ASAP






