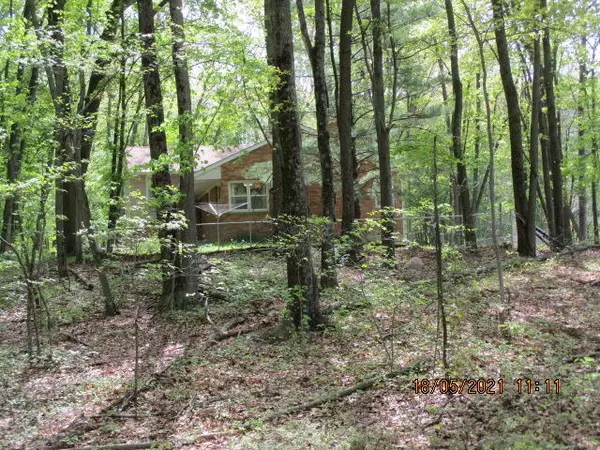$269,900
$269,900
For more information regarding the value of a property, please contact us for a free consultation.
11091 W Drive North Bellevue, MI 49021
4 Beds
2 Baths
2,032 SqFt
Key Details
Sold Price $269,900
Property Type Single Family Home
Sub Type Single Family Residence
Listing Status Sold
Purchase Type For Sale
Square Footage 2,032 sqft
Price per Sqft $132
Municipality Pennfield Twp
MLS Listing ID 21017994
Sold Date 06/08/21
Style Quad Level
Bedrooms 4
Full Baths 2
Originating Board Michigan Regional Information Center (MichRIC)
Year Built 1976
Tax Year 2020
Lot Size 27.000 Acres
Acres 27.0
Lot Dimensions 1053 X 1312
Property Description
Seclusion Deluxe!!! This 4 bedroom home is secluded from the road via a wandering asphalt drive. At the end of the drive is a well kept multi level home with attached garage. The family room overlooks a private pond and is nestled on a rolling 27 acre parcel covered with a mature woodlot. The rooms are spacious with a fireplace in the living room. All bedrooms have a closet with a full bath off the main bedroom. Also included is a gorgeous view from the fenced yard. A 32 X 40 pole barn with concrete floor is also included with this one. The original love the setting and are simply downsizing! If you want seclusion, privacy and outstanding hunting this is one you should investigate.
Location
State MI
County Calhoun
Area Battle Creek - B
Direction From Battle Creek go north on M-66 to M-78, then go east to W Drive North, then go south to the property.
Body of Water Pond
Rooms
Other Rooms Pole Barn
Basement Partial
Interior
Interior Features Garage Door Opener, Water Softener/Rented
Heating Heat Pump, Electric
Cooling Central Air
Fireplaces Number 1
Fireplaces Type Living
Fireplace true
Window Features Insulated Windows, Window Treatments
Appliance Dryer, Washer, Dishwasher, Range, Refrigerator
Exterior
Garage Attached, Asphalt, Driveway
Garage Spaces 2.0
Utilities Available Electricity Connected, Telephone Line
Waterfront Yes
Waterfront Description Private Frontage, Pond
View Y/N No
Roof Type Composition
Topography {Ravine=true, Rolling Hills=true}
Garage Yes
Building
Lot Description Recreational, Wetland Area, Wooded
Story 2
Sewer Septic System
Water Well
Architectural Style Quad Level
New Construction No
Schools
School District Pennfield
Others
Tax ID 18-001-003-00
Acceptable Financing Cash, Conventional
Listing Terms Cash, Conventional
Read Less
Want to know what your home might be worth? Contact us for a FREE valuation!

Our team is ready to help you sell your home for the highest possible price ASAP






