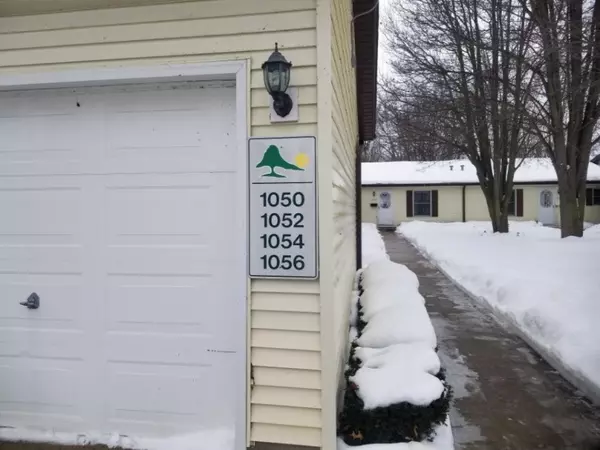$125,000
$129,900
3.8%For more information regarding the value of a property, please contact us for a free consultation.
1054 Walnut Grove Drive Muskegon, MI 49441
2 Beds
2 Baths
960 SqFt
Key Details
Sold Price $125,000
Property Type Condo
Sub Type Condominium
Listing Status Sold
Purchase Type For Sale
Square Footage 960 sqft
Price per Sqft $130
Municipality Norton Shores City
MLS Listing ID 21005616
Sold Date 06/04/21
Style Ranch
Bedrooms 2
Full Baths 2
HOA Fees $170/mo
HOA Y/N true
Originating Board Michigan Regional Information Center (MichRIC)
Year Built 1987
Annual Tax Amount $1,572
Tax Year 2020
Lot Dimensions Condo
Property Description
These condo's don't become available often. You'll enjoy the location of this unit as it backs up to a wooded area that is very peaceful. This unit has a full basement with a bath. The basement is ready to be finished to provide additional living area. Buyer and buyers agent to verify all information.
Location
State MI
County Muskegon
Area Muskegon County - M
Direction Grand Haven Rd south of the Cinema Carousel, to Walnut Grove Dr. First Building on the left. Last unit on the left, from the parking lot.
Rooms
Basement Full
Interior
Interior Features Ceiling Fans, Garage Door Opener, Water Softener/Owned
Heating Forced Air
Cooling Central Air
Fireplace false
Window Features Window Treatments
Appliance Dryer, Washer, Disposal, Dishwasher, Range, Refrigerator
Laundry Laundry Chute
Exterior
Exterior Feature Patio
Garage Detached
Garage Spaces 1.0
Utilities Available Phone Available, Public Water, Public Sewer, Natural Gas Available, Electricity Available, Cable Available, Broadband, Phone Connected, Cable Connected
View Y/N No
Garage Yes
Building
Lot Description Level
Story 1
Sewer Public Sewer
Water Public
Architectural Style Ranch
Structure Type Vinyl Siding
New Construction No
Schools
School District Mona Shores
Others
HOA Fee Include Trash,Snow Removal,Lawn/Yard Care
Tax ID 6127813000001100
Acceptable Financing Cash, VA Loan, Conventional
Listing Terms Cash, VA Loan, Conventional
Read Less
Want to know what your home might be worth? Contact us for a FREE valuation!

Our team is ready to help you sell your home for the highest possible price ASAP






