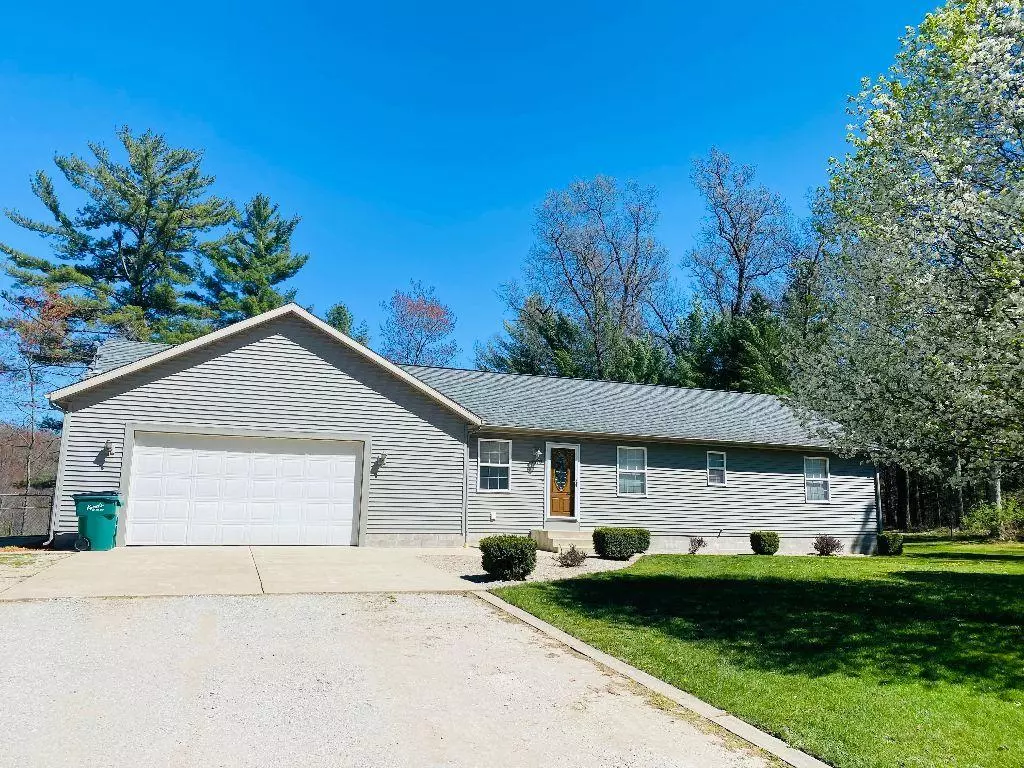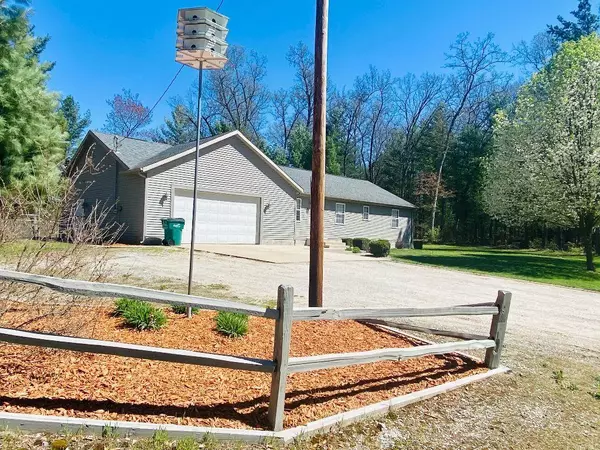$310,000
$289,900
6.9%For more information regarding the value of a property, please contact us for a free consultation.
6578 Dalson Road Twin Lake, MI 49457
5 Beds
3 Baths
2,755 SqFt
Key Details
Sold Price $310,000
Property Type Single Family Home
Sub Type Single Family Residence
Listing Status Sold
Purchase Type For Sale
Square Footage 2,755 sqft
Price per Sqft $112
Municipality Cedar Creek Twp
MLS Listing ID 21014976
Sold Date 06/18/21
Style Ranch
Bedrooms 5
Full Baths 3
Originating Board Michigan Regional Information Center (MichRIC)
Year Built 2007
Annual Tax Amount $2,154
Tax Year 2020
Lot Size 5.000 Acres
Acres 5.0
Lot Dimensions 258 x 470x 259x 469
Property Description
Looking for privacy? You will find it with this beautiful 5 bedroom, 3 bathroom home that overlooks a creek on 5 acres. Sit on your large back deck and enjoy a life where nature abounds all around with gorgeous landscaping, ducks, cranes, birds and fish. Inside you will find an open concept kitchen / living room/ dining area. Lots of cabinet space and stainless steel appliances. Wood fireplace in the living room. 3 bedrooms on the main with 2 full bathrooms. The master bedroom has french doors that lead out to the back deck. The basement has lots of daylight windows for natural light and has been recently finished with a recreation room which includes a bar, pool table room, and living room. 2 (non conforming bedrooms) a spacious full bathroom and lots of storage.
Location
State MI
County Muskegon
Area Muskegon County - M
Direction M120 to Dalson Rd.
Rooms
Basement Full
Interior
Interior Features Ceiling Fans, Garage Door Opener, Eat-in Kitchen
Heating Propane, Forced Air, None
Cooling Central Air
Fireplaces Number 1
Fireplaces Type Gas Log, Living
Fireplace true
Window Features Insulated Windows, Window Treatments
Appliance Dryer, Washer, Dishwasher, Microwave, Range, Refrigerator
Exterior
Parking Features Attached
Garage Spaces 2.0
Waterfront Description Deeded Access, Private Frontage, Stream
View Y/N No
Roof Type Composition
Street Surface Unimproved
Garage Yes
Building
Lot Description Recreational, Wooded
Story 1
Sewer Septic System
Water Well
Architectural Style Ranch
New Construction No
Schools
School District Holton
Others
Tax ID 08-006-100-0002-67
Acceptable Financing Cash, FHA, VA Loan, Rural Development, MSHDA, Conventional
Listing Terms Cash, FHA, VA Loan, Rural Development, MSHDA, Conventional
Read Less
Want to know what your home might be worth? Contact us for a FREE valuation!

Our team is ready to help you sell your home for the highest possible price ASAP






