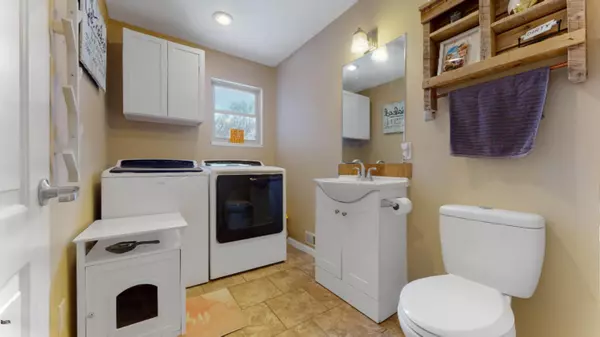$301,505
$270,000
11.7%For more information regarding the value of a property, please contact us for a free consultation.
2860 N Riverwood Drive Twin Lake, MI 49457
3 Beds
3 Baths
2,937 SqFt
Key Details
Sold Price $301,505
Property Type Single Family Home
Sub Type Single Family Residence
Listing Status Sold
Purchase Type For Sale
Square Footage 2,937 sqft
Price per Sqft $102
Municipality Dalton Twp
MLS Listing ID 21005496
Sold Date 04/28/21
Style Ranch
Bedrooms 3
Full Baths 2
Half Baths 1
Originating Board Michigan Regional Information Center (MichRIC)
Year Built 2014
Annual Tax Amount $3,715
Tax Year 2020
Lot Size 1.000 Acres
Acres 1.0
Lot Dimensions 145x300
Property Description
This is a very well cared for 3 bedroom, 2.5 bath ranch on a large 1 acre lot in Reeths Puffer School District. This home was built in 2014 with a cathedral ceiling and fireplace in the living room. Nearly 1,200 finished sq. feet in the basement offers a ton of extra space to use, along with storage space, and egress window for a possible 4th bedroom. There is a full bathroom off the master bedroom, main floor laundry, central air, oversized 2 stall garage (977 sq. ft), and a back deck to enjoy the view behind your home. This home is a must see!
Location
State MI
County Muskegon
Area Muskegon County - M
Direction E on River Rd., N on East Riverwood, W on N Riverwood to home.
Rooms
Basement Full
Interior
Heating Forced Air, Natural Gas
Cooling Central Air
Fireplaces Number 1
Fireplaces Type Family
Fireplace true
Appliance Washer, Dishwasher, Microwave, Oven, Range, Refrigerator
Exterior
Parking Features Attached, Paved
Garage Spaces 2.0
Utilities Available Natural Gas Connected
View Y/N No
Roof Type Composition
Street Surface Paved
Garage Yes
Building
Story 1
Sewer Public Sewer
Water Well
Architectural Style Ranch
New Construction No
Schools
School District Reeths-Puffer
Others
Tax ID 6107743000005600
Acceptable Financing Cash, FHA, VA Loan, Conventional
Listing Terms Cash, FHA, VA Loan, Conventional
Read Less
Want to know what your home might be worth? Contact us for a FREE valuation!

Our team is ready to help you sell your home for the highest possible price ASAP






