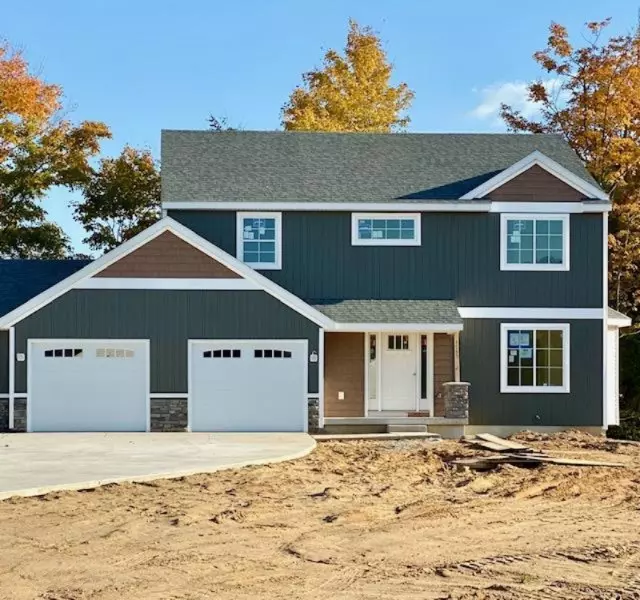$332,114
$329,900
0.7%For more information regarding the value of a property, please contact us for a free consultation.
11787 Crystal Ridge NE Drive Sparta, MI 49345
3 Beds
3 Baths
2,136 SqFt
Key Details
Sold Price $332,114
Property Type Single Family Home
Sub Type Single Family Residence
Listing Status Sold
Purchase Type For Sale
Square Footage 2,136 sqft
Price per Sqft $155
Municipality Algoma Twp
MLS Listing ID 21007733
Sold Date 09/16/21
Style Other
Bedrooms 3
Full Baths 2
Half Baths 1
Originating Board Michigan Regional Information Center (MichRIC)
Year Built 2020
Tax Year 2020
Lot Dimensions 98.83X239.85X50.35X129X198.87
Property Description
Brand New, 2 story, Oxford model on a walkout lot, from Sable Homes. Features include a granite kitchen, island/snack bar, large pantry, main floor laundry, stainless steel range, refrigerator, micro-hood, & dishwasher. An added Flex Room and mud room features custom lockers w/ powder room. Upper level includes 3 bedrooms w/huge master suite including spacious closet, private bath. Huge loft! 2 more bedrooms and an expansive loft space. Basement is rough plumbed for future bath and ready to add a family room & 4th bedroom. Lots of storage with a mammoth 2-stall garage. Private, beautiful rear yard with no neighbors behind!
Location
State MI
County Kent
Area Grand Rapids - G
Direction 14 Mile Rd, North on Ridge Water Dr. South on Crystal Ridge Cr. Home on sough side of road.
Rooms
Basement Walk Out
Interior
Interior Features Garage Door Opener, Kitchen Island, Eat-in Kitchen, Pantry
Heating Forced Air, Natural Gas
Cooling Central Air
Fireplace false
Window Features Screens, Insulated Windows
Appliance Dishwasher, Microwave, Range, Refrigerator
Exterior
Garage Attached, Paved
Garage Spaces 2.0
Utilities Available Telephone Line, Cable Connected, Natural Gas Connected
View Y/N No
Roof Type Composition
Street Surface Paved
Garage Yes
Building
Lot Description Sidewalk
Story 2
Sewer Public Sewer
Water Public
Architectural Style Other
New Construction Yes
Schools
School District Cedar Springs
Others
Tax ID 410610477012
Acceptable Financing Cash, FHA, Conventional
Listing Terms Cash, FHA, Conventional
Read Less
Want to know what your home might be worth? Contact us for a FREE valuation!

Our team is ready to help you sell your home for the highest possible price ASAP






