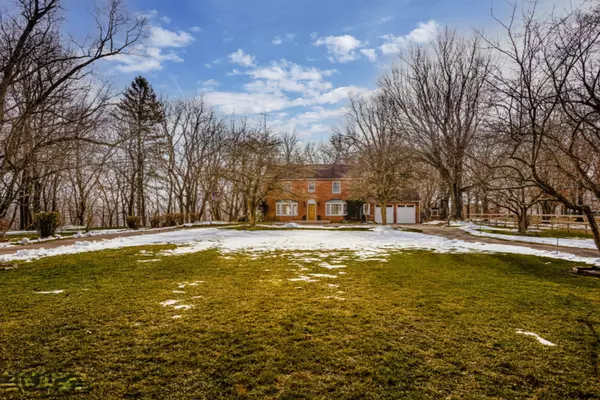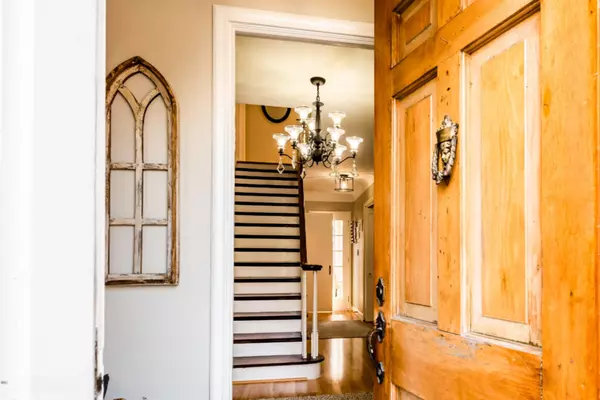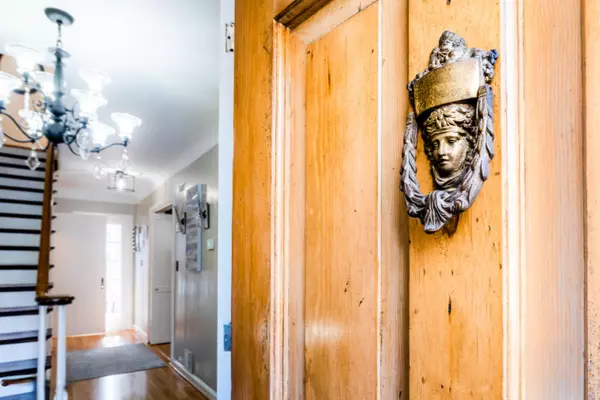$377,500
$359,900
4.9%For more information regarding the value of a property, please contact us for a free consultation.
200 Jakway Avenue Benton Harbor, MI 49022
3 Beds
4 Baths
3,389 SqFt
Key Details
Sold Price $377,500
Property Type Single Family Home
Sub Type Single Family Residence
Listing Status Sold
Purchase Type For Sale
Square Footage 3,389 sqft
Price per Sqft $111
Municipality St.Joseph Twp
MLS Listing ID 21001353
Sold Date 03/01/21
Style Traditional
Bedrooms 3
Full Baths 3
Half Baths 1
Originating Board Michigan Regional Information Center (MichRIC)
Year Built 1929
Annual Tax Amount $3,680
Tax Year 2020
Lot Size 1.230 Acres
Acres 1.23
Lot Dimensions 110 x501x85x49x25x452
Property Description
Must see this beautiful, exquisite home to appreciate it craftsmanship and design. Imagine for a moment having a dinner party in the Grand dinning room then entertaining your quests in the large formal living room with music and room for dancing. Summer entertaining or gathering with family is a breeze in the spacious backyard with magnificent views and privacy. Even when you are not in the mood to entertain there is plenty of space to just relax and enjoy one of the two sunrooms on the back of your new home or a stroll over the grounds with an abundance of wildlife to explore.
This home is nicely updated with its charm preserved in every room throughout all three floors. The upper floor offers a spacious Master Suite with dressing room adjacent to the master bath and two additional large bedrooms. Be sure to check out the large recreation area in the basement, great for almost anything you can imagine from game room to home theater. Come see your new home that has character to spare.
Location
State MI
County Berrien
Area Southwestern Michigan - S
Direction Napier Avenue., turn south onto Colfax, Stay straight on Colfax at the curve the road becomes Jakway Avenue, home is just past the curve on the left.
Rooms
Other Rooms Shed(s)
Basement Walk Out, Full
Interior
Interior Features Ceiling Fans, Ceramic Floor, Garage Door Opener, Wood Floor, Pantry
Heating Heat Pump, Geothermal
Cooling Central Air
Fireplaces Number 2
Fireplaces Type Living, Family
Fireplace true
Window Features Screens, Replacement, Bay/Bow, Window Treatments
Appliance Dryer, Washer, Disposal, Built in Oven, Cook Top, Dishwasher, Microwave, Refrigerator, Trash Compactor
Exterior
Parking Features Attached, Paved
Garage Spaces 2.0
Utilities Available Electricity Connected, Telephone Line, Natural Gas Connected, Cable Connected, Public Water, Public Sewer
View Y/N No
Roof Type Composition
Topography {Level=true}
Street Surface Paved
Garage Yes
Building
Lot Description Recreational, Wooded
Story 2
Sewer Public Sewer
Water Public
Architectural Style Traditional
New Construction No
Schools
School District Benton Harbor
Others
Tax ID 11-18-0136-0045-01-5
Acceptable Financing Cash, VA Loan, Conventional
Listing Terms Cash, VA Loan, Conventional
Read Less
Want to know what your home might be worth? Contact us for a FREE valuation!

Our team is ready to help you sell your home for the highest possible price ASAP






