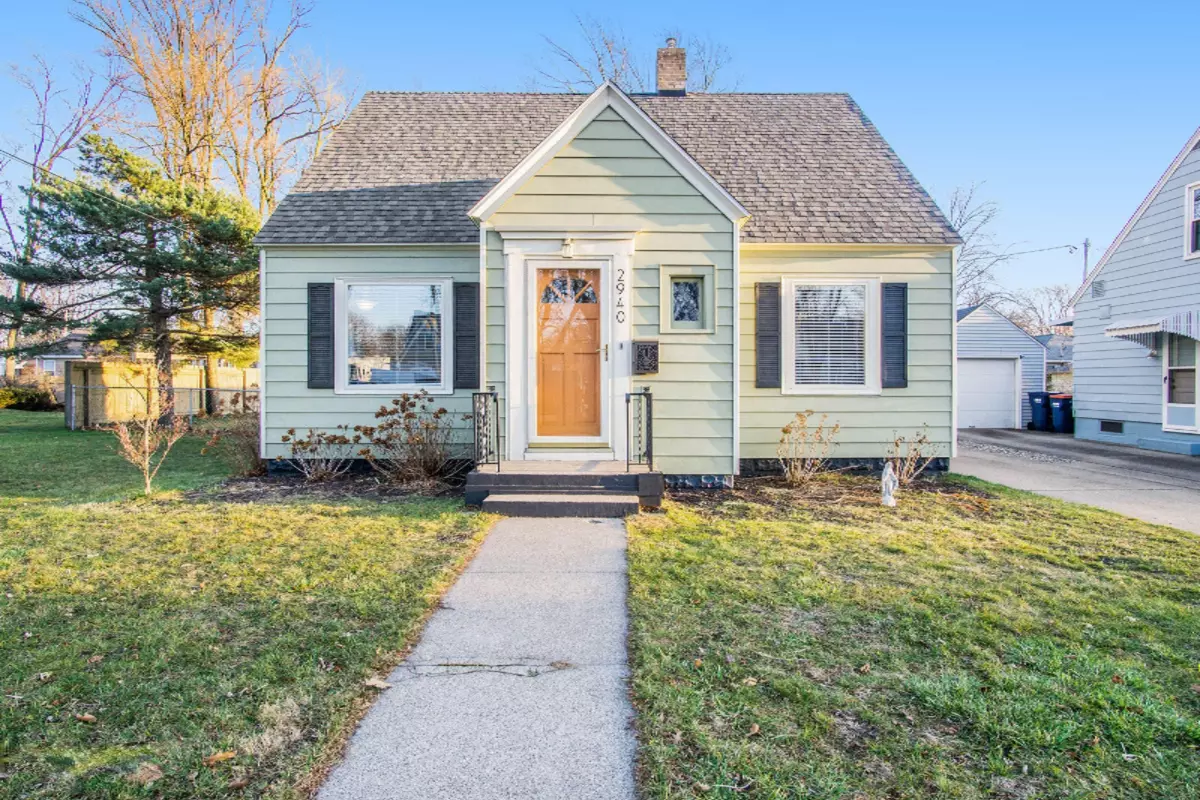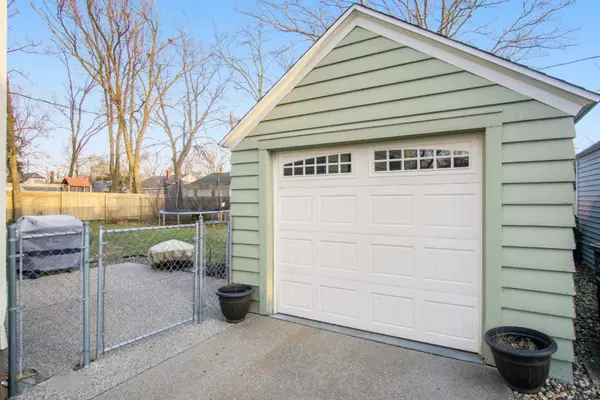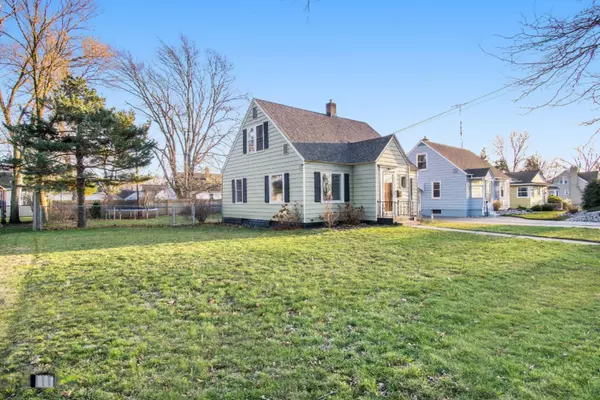$169,900
$169,900
For more information regarding the value of a property, please contact us for a free consultation.
2940 Roosevelt Road Muskegon, MI 49441
3 Beds
2 Baths
1,365 SqFt
Key Details
Sold Price $169,900
Property Type Single Family Home
Sub Type Single Family Residence
Listing Status Sold
Purchase Type For Sale
Square Footage 1,365 sqft
Price per Sqft $124
Municipality Roosevelt Park City
MLS Listing ID 21001245
Sold Date 03/02/21
Style Cape Cod
Bedrooms 3
Full Baths 2
Originating Board Michigan Regional Information Center (MichRIC)
Year Built 1940
Annual Tax Amount $2,114
Tax Year 2020
Lot Size 8,276 Sqft
Acres 0.19
Lot Dimensions 75x110
Property Description
Historic character and impressive updates found throughout this large 3 BD, 2 full BA Cape Cod home, complete with hardwood floors, replacement windows, and new roof in Nov 2020! Draped in stylish and functional details: arched doorways, tall baseboards, classic front breezeway, ceiling fans in every bedroom, water heater (2016), built-in kitchen exhaust fan, versatile full basement, fenced rear yard, convenient back patio, storage shed, and more. Primely positioned along a quaint sidewalk-lined street, and conveniently close to Campbell ball fields, school, community center, and park. Extra noteworthy features include: an extra large lot, main floor bedroom, and both full baths above grade - all rare finds in the City of Roosevelt Park! Check out floor plans, 3D tour, and photos for more!
Location
State MI
County Muskegon
Area Muskegon County - M
Direction Henry to W. Broadway west. Follow as road curves south(left) and becomes Roosevelt Rd. 2940 Roosevelt is on the east side of the street.
Rooms
Other Rooms Shed(s)
Basement Full
Interior
Interior Features Ceiling Fans, Garage Door Opener, Wood Floor
Heating Forced Air
Fireplace false
Window Features Replacement,Insulated Windows
Appliance Dishwasher, Range, Refrigerator
Exterior
Exterior Feature Fenced Back, Patio
Parking Features Detached
Garage Spaces 1.0
Utilities Available Cable Available, Broadband, Natural Gas Connected
View Y/N No
Street Surface Paved
Handicap Access Accessible Mn Flr Bedroom, Accessible Mn Flr Full Bath
Garage Yes
Building
Lot Description Level, Sidewalk
Story 2
Sewer Public Sewer
Water Public
Architectural Style Cape Cod
Structure Type Aluminum Siding
New Construction No
Schools
School District Mona Shores
Others
Tax ID 25540000020400
Acceptable Financing Cash, Conventional
Listing Terms Cash, Conventional
Read Less
Want to know what your home might be worth? Contact us for a FREE valuation!

Our team is ready to help you sell your home for the highest possible price ASAP






