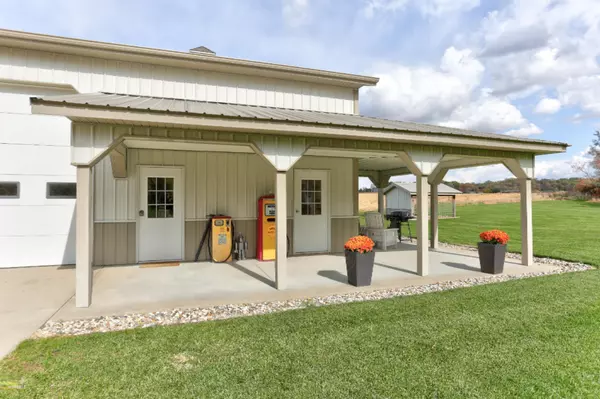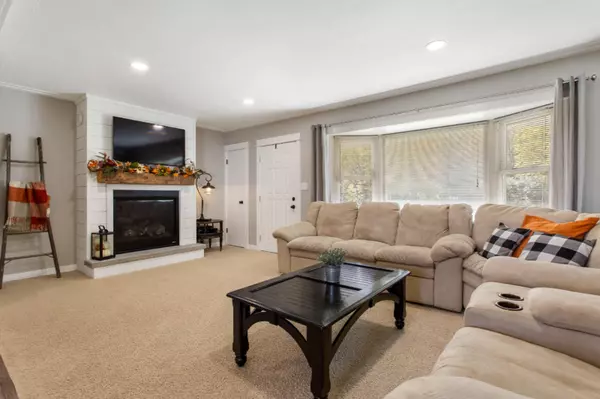$335,000
$339,900
1.4%For more information regarding the value of a property, please contact us for a free consultation.
4063 138th Avenue Hamilton, MI 49419
3 Beds
2 Baths
1,290 SqFt
Key Details
Sold Price $335,000
Property Type Single Family Home
Sub Type Single Family Residence
Listing Status Sold
Purchase Type For Sale
Square Footage 1,290 sqft
Price per Sqft $259
Municipality Overisel Twp
MLS Listing ID 20044100
Sold Date 11/19/20
Style Ranch
Bedrooms 3
Full Baths 1
Half Baths 1
Originating Board Michigan Regional Information Center (MichRIC)
Year Built 1955
Annual Tax Amount $2,302
Tax Year 2020
Lot Size 1.300 Acres
Acres 1.3
Lot Dimensions 230 x 255 irreg
Property Description
This home in the countryside of Hamilton is the complete package. You can enjoy all the pleasant features of this property that includes a spacious yard, large pole barn and completely updated house. The barn offers a lot of uses because it is fully insulated, heated with natural gas throughout plus it has water and electricity. With a little effort the upstairs loft can be finished for the perfect onsite getaway. The decor of the home is warm & inviting and is all situated around the fireplace in the living room as the focal point. The yard has underground sprinkling plus a large deck. Call today to arrange your personal tour.
Location
State MI
County Allegan
Area Holland/Saugatuck - H
Direction 140th Ave. to 40th St. S to 138th Ave. W to Addr.
Rooms
Other Rooms Pole Barn
Basement Full
Interior
Interior Features Garage Door Opener, Kitchen Island
Heating Forced Air, Natural Gas
Cooling Central Air
Fireplaces Number 1
Fireplaces Type Living
Fireplace true
Window Features Replacement, Insulated Windows, Window Treatments
Appliance Dishwasher, Microwave, Oven, Range, Refrigerator
Exterior
Parking Features Attached, Asphalt, Driveway, Concrete
Garage Spaces 2.0
Utilities Available Natural Gas Connected
View Y/N No
Roof Type Composition
Topography {Level=true}
Street Surface Paved
Garage Yes
Building
Story 1
Sewer Septic System
Water Well
Architectural Style Ranch
New Construction No
Schools
School District Hamilton
Others
Tax ID 031802701600
Acceptable Financing Cash, FHA, VA Loan, Conventional
Listing Terms Cash, FHA, VA Loan, Conventional
Read Less
Want to know what your home might be worth? Contact us for a FREE valuation!

Our team is ready to help you sell your home for the highest possible price ASAP






