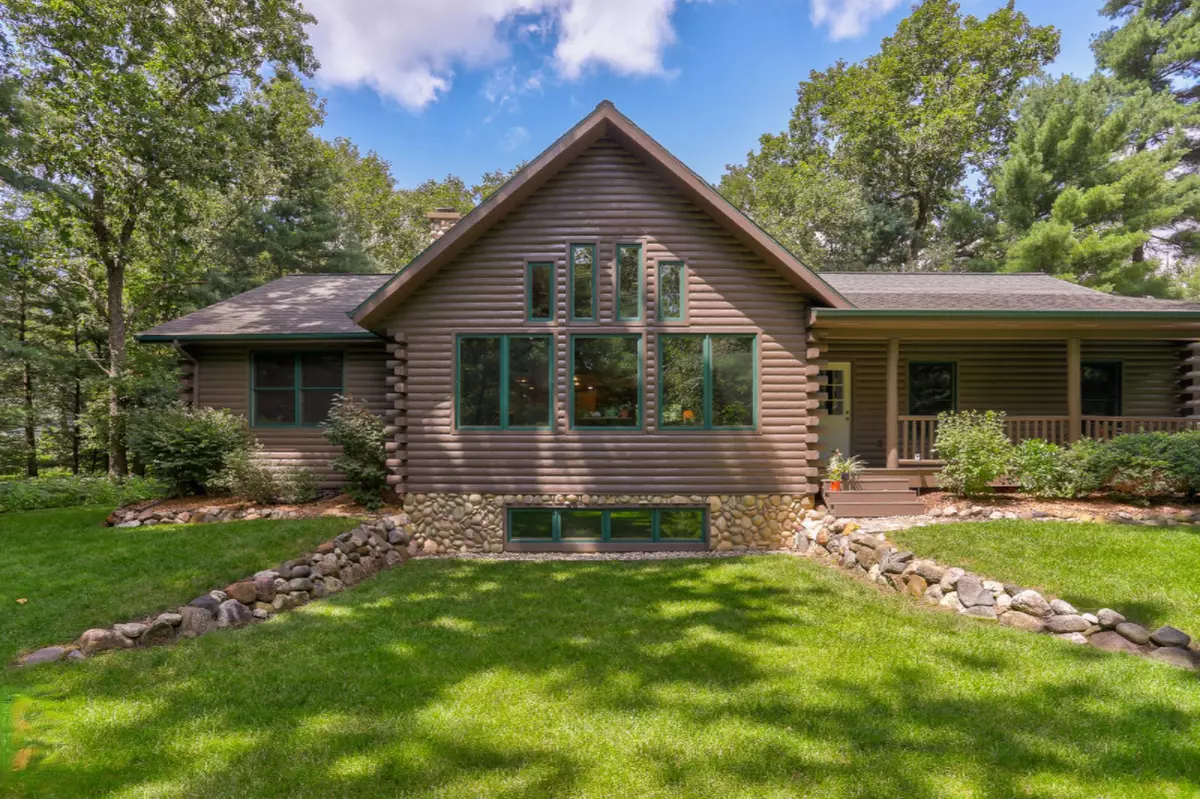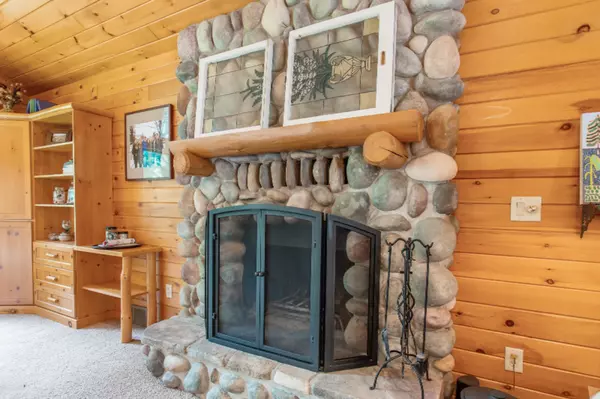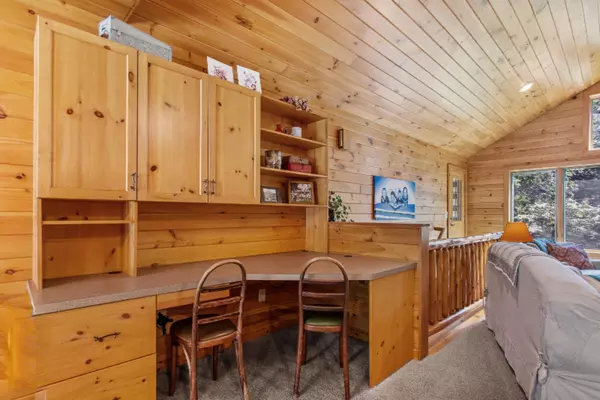$384,900
$384,900
For more information regarding the value of a property, please contact us for a free consultation.
3086 Forest View Drive Hamilton, MI 49419
4 Beds
3 Baths
2,660 SqFt
Key Details
Sold Price $384,900
Property Type Single Family Home
Sub Type Single Family Residence
Listing Status Sold
Purchase Type For Sale
Square Footage 2,660 sqft
Price per Sqft $144
Municipality Heath Twp
MLS Listing ID 20031184
Sold Date 08/28/20
Style Ranch
Bedrooms 4
Full Baths 2
Half Baths 1
HOA Fees $41/ann
HOA Y/N true
Originating Board Michigan Regional Information Center (MichRIC)
Year Built 2000
Annual Tax Amount $4,226
Tax Year 2020
Lot Size 2.130 Acres
Acres 2.13
Lot Dimensions 285x361
Property Description
WELCOME HOME to your own LOG CABIN nestled on over 2 acres located on a private drive at the end of a cul-de-sac in Hamilton! This 4 bedroom 3 bath open concept home offers vaulted ceilings, a large kitchen, main floor master and laundry, tons of storage, a beautiful stone fireplace, lower level has in-heat flooring and the entire home has large windows giving the home loads of natural light!! The front porch is perfect for enjoying nature and the private backyard is completely fenced and has a large deck for entertaining! All of this and a 20x28 heated OUTBUILDING with an 8ft door and tons of outlets! This home also has an automatic natural gas generator!!
*Open house canceled due to offer*
Location
State MI
County Allegan
Area Holland/Saugatuck - H
Direction M-40 S. to 130th E. to Forestview N. to address.
Rooms
Other Rooms Pole Barn
Basement Daylight
Interior
Interior Features Ceiling Fans, Ceramic Floor, Garage Door Opener, Generator, Humidifier, Water Softener/Owned, Wood Floor, Kitchen Island, Pantry
Heating Forced Air, Natural Gas
Cooling Central Air
Fireplaces Number 1
Fireplaces Type Wood Burning, Living
Fireplace true
Window Features Insulated Windows, Window Treatments
Appliance Dryer, Washer, Dishwasher, Microwave, Range, Refrigerator
Exterior
Parking Features Attached, Paved
Garage Spaces 2.0
Utilities Available Telephone Line, Cable Connected, Natural Gas Connected
View Y/N No
Roof Type Composition
Street Surface Paved
Garage Yes
Building
Lot Description Cul-De-Sac, Wooded, Garden
Story 1
Sewer Septic System
Water Well
Architectural Style Ranch
New Construction No
Schools
School District Hamilton
Others
HOA Fee Include Snow Removal
Tax ID 0906001000
Acceptable Financing Cash, Conventional
Listing Terms Cash, Conventional
Read Less
Want to know what your home might be worth? Contact us for a FREE valuation!

Our team is ready to help you sell your home for the highest possible price ASAP






