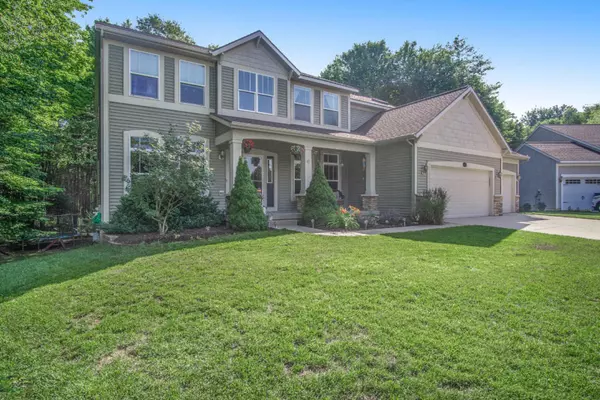$402,000
$409,900
1.9%For more information regarding the value of a property, please contact us for a free consultation.
16924 Birchview Court Nunica, MI 49448
5 Beds
4 Baths
4,218 SqFt
Key Details
Sold Price $402,000
Property Type Single Family Home
Sub Type Single Family Residence
Listing Status Sold
Purchase Type For Sale
Square Footage 4,218 sqft
Price per Sqft $95
Municipality Crockery Twp
MLS Listing ID 20026104
Sold Date 08/19/20
Style Traditional
Bedrooms 5
Full Baths 3
Half Baths 1
HOA Fees $41/ann
HOA Y/N true
Originating Board Michigan Regional Information Center (MichRIC)
Year Built 2007
Annual Tax Amount $4,762
Tax Year 2019
Lot Size 0.360 Acres
Acres 0.36
Lot Dimensions 41x155x211x224
Property Description
This home has it all! Spring Lake Schools, 5 bedrooms, 3.5 baths, and one of the most private lots in Hathaway Lakes! Well appointed kitchen with lots of cabinetry, walk in pantry, granite countertops, and stainless steel appliances. Two story living room with windows flanking the fireplace and a mezzanine to overlook from above. Formal dining, sitting area, and office with french doors complete the main level. Second floor master suite boasts trayed ceilings, soaking tub, and walk in closet. The upper level offers three more good sized bedrooms and a full bathroom. Convenient second floor laundry room with folding area completes the upper level. The walkout lower level provides plenty of space to entertain. Family room with a slider to the back yard and separate theatre room. 5th bedroom , full bathroom with tile shower and storage room complete the lower level. Enjoy the wooded back yard from the deck! This home is situated on a cul-de-sac lot with 5 homes and woods on two sides. Don't miss your chance to make this your new home! Buyer to verify all information.
Location
State MI
County Ottawa
Area North Ottawa County - N
Direction M104 to Entrance, Left on Patchin Dr, Left on Birchview DRIVE, Right on Birchview COURT.
Rooms
Basement Full
Interior
Interior Features Ceramic Floor, Garage Door Opener, Wood Floor, Kitchen Island, Eat-in Kitchen, Pantry
Heating Forced Air, Natural Gas
Cooling Central Air
Fireplaces Number 1
Fireplaces Type Gas Log, Living
Fireplace true
Window Features Screens, Low Emissivity Windows, Insulated Windows
Appliance Dishwasher, Microwave, Range
Exterior
Garage Attached, Paved
Garage Spaces 3.0
Amenities Available Club House, Pool
Waterfront No
View Y/N No
Roof Type Composition
Street Surface Paved
Garage Yes
Building
Lot Description Cul-De-Sac, Wooded
Story 2
Sewer Public Sewer
Water Public
Architectural Style Traditional
New Construction No
Schools
School District Spring Lake
Others
Tax ID 700417361004
Acceptable Financing Cash, FHA, VA Loan, Conventional
Listing Terms Cash, FHA, VA Loan, Conventional
Read Less
Want to know what your home might be worth? Contact us for a FREE valuation!

Our team is ready to help you sell your home for the highest possible price ASAP






