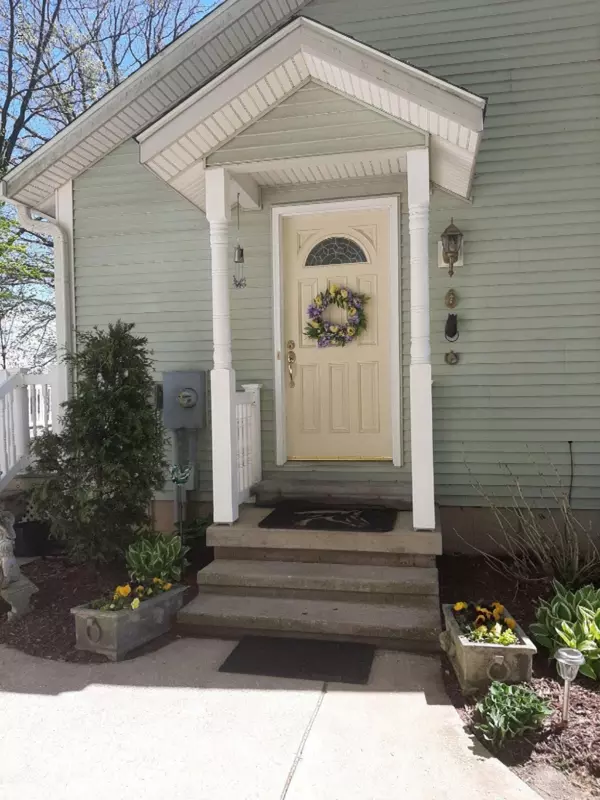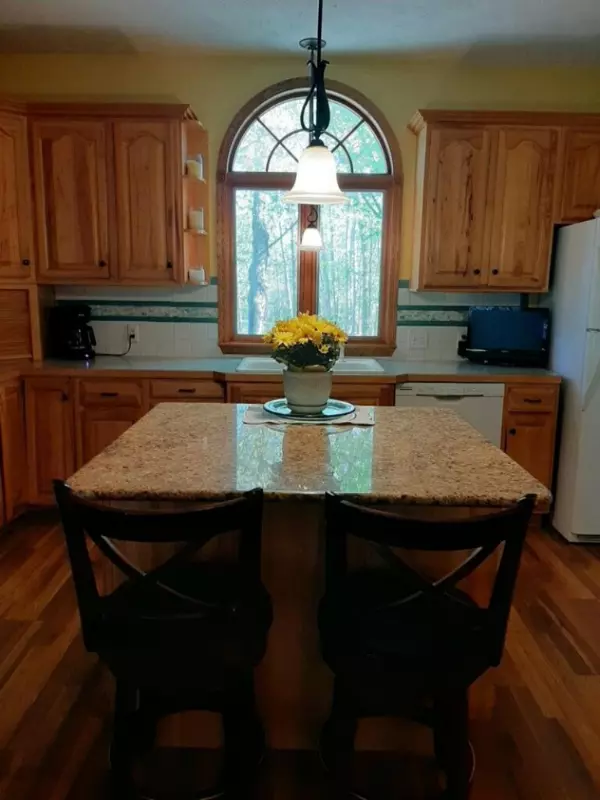$200,000
$210,000
4.8%For more information regarding the value of a property, please contact us for a free consultation.
9305 S Collins Road Fenwick, MI 48834
4 Beds
3 Baths
2,540 SqFt
Key Details
Sold Price $200,000
Property Type Single Family Home
Sub Type Single Family Residence
Listing Status Sold
Purchase Type For Sale
Square Footage 2,540 sqft
Price per Sqft $78
Municipality Fairplain Twp
MLS Listing ID 20018440
Sold Date 07/07/20
Style Other
Bedrooms 4
Full Baths 2
Half Baths 1
Originating Board Michigan Regional Information Center (MichRIC)
Year Built 1920
Annual Tax Amount $2,077
Tax Year 2019
Lot Size 0.670 Acres
Acres 0.67
Lot Dimensions 165' X 132'
Property Description
This beautifully remodeled 4 bed 2 1/2 bath historic area school house was totally remodeled in 1995 and placed on a new poured wall basement. The Ranch style home with high ceilings feature main level laundry, large kitchen with hickory cabinets, formal dining room, 2 large bedrooms a bath and a half with large living room and a huge deck off the back. Basement is finished with large family room, gas fireplace, full bath, finished pantry, small counter / sink area and 2 large bed rooms. Detached extra deep 2 car garage with 8' doors and 24'x26' bonus room living area (she-shed) above perfect for an office or studio. The yard is over half an acre of private country living space. It's nicely shaded with huge trees a fenced area for pets and another 13' x 25' outbuilding.
Location
State MI
County Montcalm
Area Montcalm County - V
Direction M66 to E Fenwich Road West to Collins Road and North to home.
Rooms
Other Rooms Barn(s)
Basement Full
Interior
Interior Features Ceiling Fans, Garage Door Opener, LP Tank Rented, Water Softener/Owned, Kitchen Island
Heating Propane, Forced Air
Cooling Central Air
Fireplaces Number 1
Fireplaces Type Gas Log, Rec Room
Fireplace true
Window Features Insulated Windows
Appliance Dryer, Washer, Dishwasher, Oven, Range, Refrigerator
Exterior
Parking Features Concrete, Driveway
Garage Spaces 2.0
View Y/N No
Roof Type Composition
Street Surface Paved
Garage Yes
Building
Lot Description Wooded, Corner Lot
Story 1
Sewer Septic System
Water Well
Architectural Style Other
New Construction No
Schools
School District Central Montcalm
Others
Tax ID 5901002400600
Acceptable Financing Cash, FHA, VA Loan, Rural Development, Conventional
Listing Terms Cash, FHA, VA Loan, Rural Development, Conventional
Read Less
Want to know what your home might be worth? Contact us for a FREE valuation!

Our team is ready to help you sell your home for the highest possible price ASAP






