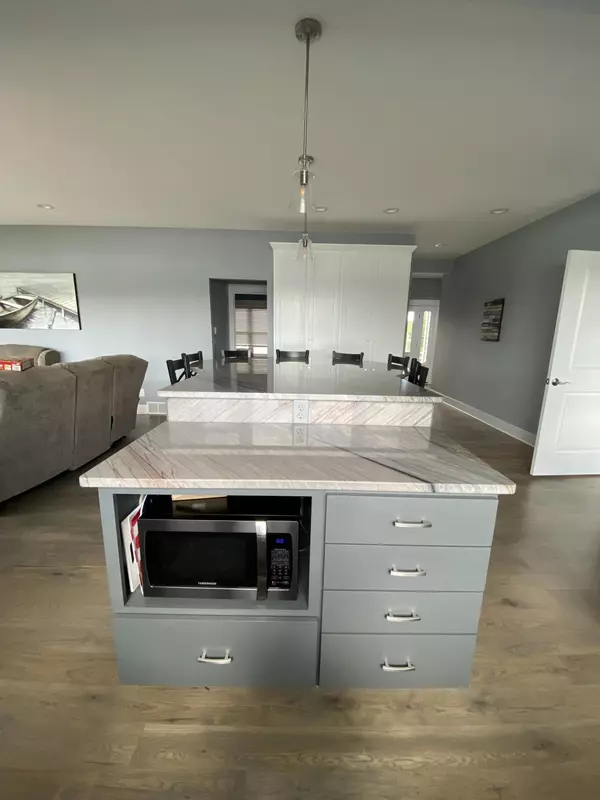$850,000
$849,900
For more information regarding the value of a property, please contact us for a free consultation.
2509 Duff Road Twin Lake, MI 49457
7 Beds
4 Baths
3,584 SqFt
Key Details
Sold Price $850,000
Property Type Single Family Home
Sub Type Single Family Residence
Listing Status Sold
Purchase Type For Sale
Square Footage 3,584 sqft
Price per Sqft $237
Municipality Dalton Twp
MLS Listing ID 21033750
Sold Date 11/17/21
Style Other
Bedrooms 7
Full Baths 3
Half Baths 1
Originating Board Michigan Regional Information Center (MichRIC)
Year Built 2016
Annual Tax Amount $66
Tax Year 2020
Lot Size 10,498 Sqft
Acres 0.24
Lot Dimensions 87x162
Property Description
Custom Home built in 2017, 7 Bedrooms, 3 full and a 1/2 Bath with Exterior Bathroom for Lake access. Additional 66 ft of North Lake frontage directly across the Street. This Home is a Entertainment dream enjoy all 4 seasons in this home with the entire family plus friends with 3 finished levels it has plenty of space to enjoy. In floor heating on Main Level, Garage and Basement. Dual Heating systems with Central Air. Very High Insulation value with documented Utility Bills of Less Than $200 per month Heating or Cooling. Outside Enjoy Tiki Bar with Refrigerator sink with hot and cold water, 16 x 16 Deck with Seating for 20 plus people, Umbrellas to block Sun and just a few steps to sand beach. Must see on No Restriction Lake 66 acres of Fun bring Boat and PWCs. The extra parcel on the North Lake side is 61-07-850-000-0084-20
Location
State MI
County Muskegon
Area Muskegon County - M
Direction M-120 to Blue Lake to Duff Rd to site
Body of Water Middle Lake
Rooms
Basement Full
Interior
Interior Features Ceiling Fans, Ceramic Floor, Garage Door Opener, Generator, Laminate Floor, Wood Floor, Kitchen Island, Eat-in Kitchen, Pantry
Heating Hot Water, Forced Air, Natural Gas, Radiant Floor
Cooling Central Air
Fireplace false
Window Features Screens, Low Emissivity Windows, Insulated Windows
Appliance Dryer, Washer, Dishwasher, Microwave, Oven, Range, Refrigerator
Exterior
Parking Features Attached, Concrete, Driveway
Garage Spaces 2.0
Community Features Lake
Utilities Available Electricity Connected, Natural Gas Connected, Telephone Line, Cable Connected, Broadband
Waterfront Description All Sports, Channel, Dock, Private Frontage, Public Access 1 Mile or Less
View Y/N No
Roof Type Metal
Street Surface Paved
Handicap Access 36 Inch Entrance Door, 36' or + Hallway, 42 in or + Hallway, Covered Entrance, Lever Door Handles, Low Threshold Shower
Garage Yes
Building
Lot Description Recreational
Story 2
Sewer Septic System
Water Well
Architectural Style Other
New Construction No
Schools
School District Reeths-Puffer
Others
Tax ID 07-850-000-0069-00
Acceptable Financing Cash, Conventional
Listing Terms Cash, Conventional
Read Less
Want to know what your home might be worth? Contact us for a FREE valuation!

Our team is ready to help you sell your home for the highest possible price ASAP






