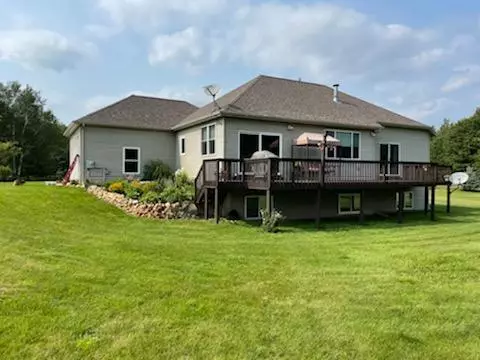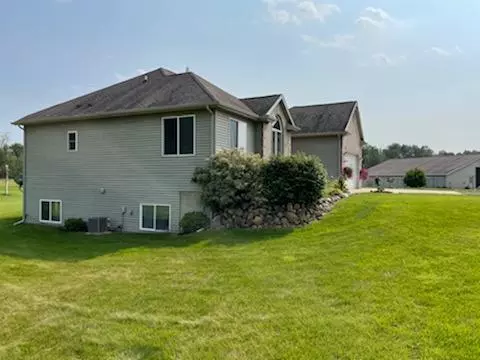$517,450
$499,900
3.5%For more information regarding the value of a property, please contact us for a free consultation.
10866 Henkel Road Morley, MI 49336
5 Beds
3 Baths
1,825 SqFt
Key Details
Sold Price $517,450
Property Type Single Family Home
Sub Type Single Family Residence
Listing Status Sold
Purchase Type For Sale
Square Footage 1,825 sqft
Price per Sqft $283
Municipality Reynolds Twp
MLS Listing ID 21097894
Sold Date 03/14/22
Style Ranch
Bedrooms 5
Full Baths 3
Originating Board Michigan Regional Information Center (MichRIC)
Year Built 2004
Annual Tax Amount $3,273
Tax Year 2020
Lot Size 11.500 Acres
Acres 11.5
Lot Dimensions 1320x742.5x330x247.5x44x247.5x
Property Description
Horses or wildlife which ever suits your fancy. 4 or 5 bedroom ranch on 11.5 ac(7.5 ac more available with barn)In floor heat in basement,garage and barn from outdoor wood burner,3 car garage,stone wood/gas F/Pin 12'ceiling living. Master bed has full bath,whirlpool,walk in closet and 8' patio dr to 14x8 deck next to the 33x12' deck.Solid core doors,ceramic tile,granite countertops.Basement has rec room,workout room,safe room,2 bedrm,full bath and plumbed for future bar 42'x54' heated,insulated,dryalled and painted barn w/12'x 54' lean-to for storage or horses.12'x11' doors on esch end for drive though ease,has bath and plumbed for a future shower electric panel with welder circuit Yard has landscaping front and back pear and apple trees,undergrd sprinklers, invisable dog fence and mor
Location
State MI
County Montcalm
Area Montcalm County - V
Direction US-131 to exit 1209M-46 EAST)east 1/2mile to Maple Hill north 1-1/2 mile to Yankee east 1/2 mile to Henkel north 1/4 mile on right
Rooms
Basement Daylight, Full
Interior
Heating Forced Air, Outdoor Furnace
Fireplace false
Exterior
Garage Attached
Garage Spaces 3.0
Waterfront No
View Y/N No
Garage Yes
Building
Story 1
Sewer Septic System
Water Well
Architectural Style Ranch
Structure Type Brick,Vinyl Siding
New Construction No
Schools
School District Tri County
Others
Tax ID 017-011-010-31
Acceptable Financing Cash, FHA, VA Loan, Conventional
Listing Terms Cash, FHA, VA Loan, Conventional
Read Less
Want to know what your home might be worth? Contact us for a FREE valuation!

Our team is ready to help you sell your home for the highest possible price ASAP






