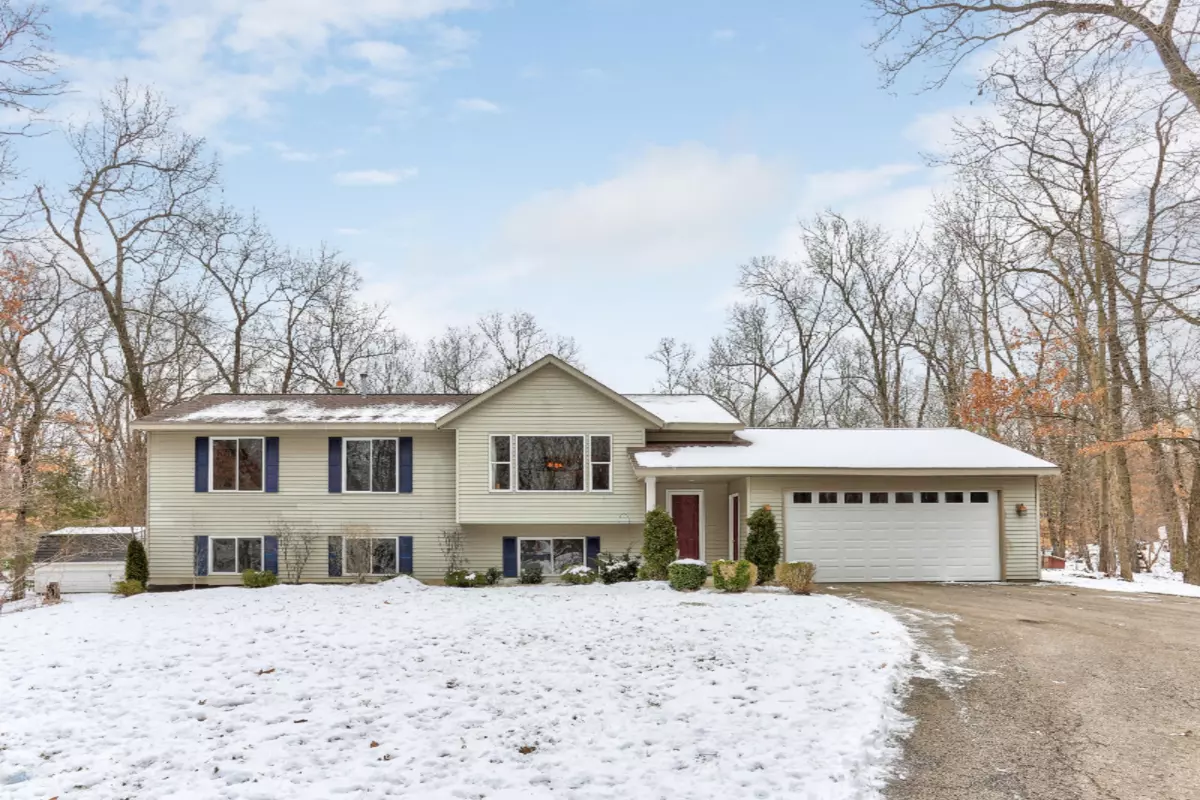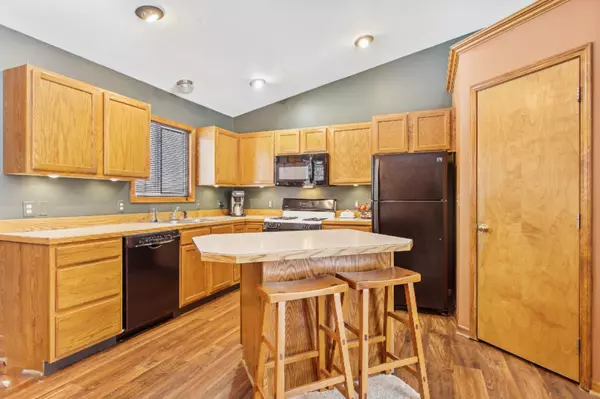$315,000
$329,900
4.5%For more information regarding the value of a property, please contact us for a free consultation.
3179 Bluebird Lane Hamilton, MI 49419
4 Beds
3 Baths
2,080 SqFt
Key Details
Sold Price $315,000
Property Type Single Family Home
Sub Type Single Family Residence
Listing Status Sold
Purchase Type For Sale
Square Footage 2,080 sqft
Price per Sqft $151
Municipality Salem Twp
MLS Listing ID 20007545
Sold Date 04/07/20
Style Bi-Level
Bedrooms 4
Full Baths 3
HOA Y/N true
Originating Board Michigan Regional Information Center (MichRIC)
Year Built 1999
Annual Tax Amount $2,667
Tax Year 2019
Lot Size 1.990 Acres
Acres 1.99
Lot Dimensions 272 x irreg
Property Description
Large home in a wooded setting with acreage in Hopkins Schools. Open concept floor plan with a great room that has a cathedral ceiling. New vinyl plank flooring. Finished lower level. 1.99 acres. Heated 30 x 40 accessory building with running water and a bathroom plus 10 ft. side walls. Many of the updates in 2020, including new shingles. Furnace is 2 years old, water heater is 3 years old. This property includes an above ground pool, large deck, hot tub and sauna. Hamilton school district is on the other side of 32nd Street, so school of choice may be an option if you are a Hawkeye at heart. Call today to arrange your personal tour.
Location
State MI
County Allegan
Area Holland/Saugatuck - H
Direction 142nd Ave. to 38th St. S to 136th Ave. E to 32nd St. N to Bluebird Lane E to addr
Rooms
Other Rooms Barn(s)
Basement Daylight, Walk Out, Full
Interior
Interior Features Ceiling Fans, Garage Door Opener, Hot Tub Spa, Sauna, Kitchen Island, Pantry
Heating Forced Air, Natural Gas
Cooling Central Air
Fireplace false
Window Features Insulated Windows, Window Treatments
Appliance Dishwasher, Microwave, Oven, Range, Refrigerator
Exterior
Parking Features Attached, Paved
Garage Spaces 2.0
Pool Outdoor/Above
Utilities Available Cable Connected, Natural Gas Connected
Amenities Available Other
View Y/N No
Roof Type Composition
Street Surface Paved
Garage Yes
Building
Lot Description Wooded
Story 1
Sewer Septic System
Water Well
Architectural Style Bi-Level
New Construction No
Schools
School District Hopkins
Others
Tax ID 031903301720
Acceptable Financing Cash, Conventional
Listing Terms Cash, Conventional
Read Less
Want to know what your home might be worth? Contact us for a FREE valuation!

Our team is ready to help you sell your home for the highest possible price ASAP






