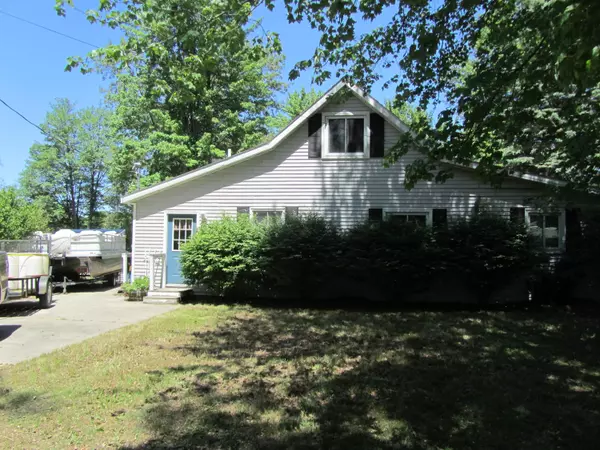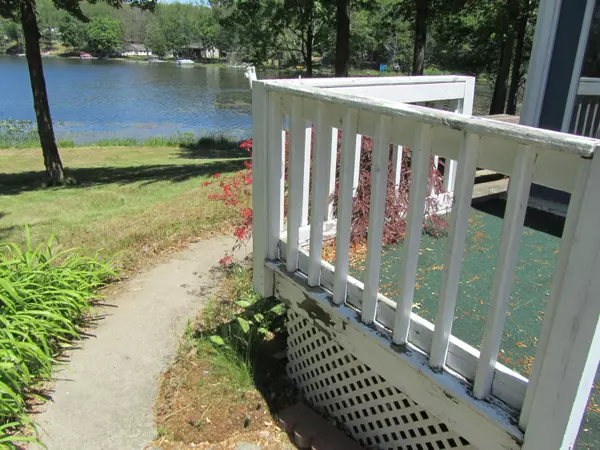$224,900
$239,900
6.3%For more information regarding the value of a property, please contact us for a free consultation.
11928 Bucks Court Bitely, MI 49309
2 Beds
2 Baths
1,020 SqFt
Key Details
Sold Price $224,900
Property Type Single Family Home
Sub Type Single Family Residence
Listing Status Sold
Purchase Type For Sale
Square Footage 1,020 sqft
Price per Sqft $220
Municipality Lilley Twp
MLS Listing ID 21022689
Sold Date 07/20/21
Style Cabin/Cottage
Bedrooms 2
Full Baths 1
Half Baths 1
Originating Board Michigan Regional Information Center (MichRIC)
Year Built 1914
Annual Tax Amount $4,545
Tax Year 9999
Lot Size 0.505 Acres
Acres 0.5
Lot Dimensions 200x194.58x161.73x44.80
Property Description
Feel like king of the Hill on Beautiful Pettibone all sports lake, Home sets just far enough back to keep it quiet and yet have great views of the lake and hight enouth to catch a nice breeze. Has its own private drive to the water as well for lanuching your boat. Home features large living room wth valuted ceiling and vey open. Huge glass and screened in 3 seasons room with wood burner, can be easley converted to 4 season. Home features a full bath down and a bedroom and 1/2 bath up. On the main floor the large bedroom has sliders to a small deck and could be made into 2 bedrooms. The back entery way have a storage area and main floor utility. One out building and plenty of room for a 2 stall garage. Lake frontage is an amazing 225 ft. of sand and lilley pads as well. Lake is spring fed and 40 feet deep in spots. This home is nice as it is with tons of posibilities for more rooms to open it up further and will accommodate more sliders and a wrap around deck. Sale includes the 21 ft poontoon with 40 HP Evenrude, and furniture .
Code box back door. fed and 40 feet deep in spots. This home is nice as it is with tons of posibilities for more rooms to open it up further and will accommodate more sliders and a wrap around deck. Sale includes the 21 ft poontoon with 40 HP Evenrude, and furniture .
Code box back door.
Location
State MI
County Newaygo
Area West Central - W
Direction M 37 North to 15 mile right to Petiebone left to house mostly paved.
Body of Water Pettibone Lake
Rooms
Basement Crawl Space
Interior
Interior Features Ceiling Fans, Gas/Wood Stove, LP Tank Owned, Eat-in Kitchen
Heating Propane, Radiant, Baseboard, Electric, Wood
Fireplace false
Window Features Insulated Windows,Window Treatments
Appliance Dryer, Washer, Dishwasher, Microwave, Range, Refrigerator
Exterior
Exterior Feature Patio, 3 Season Room
Parking Features Driveway, Gravel, Unpaved
Community Features Lake
Utilities Available Phone Connected, Cable Connected
Waterfront Description All Sports,Private Frontage
View Y/N No
Garage No
Building
Lot Description Wooded, Rolling Hills, Cul-De-Sac
Story 2
Sewer Septic System
Water Well
Architectural Style Cabin/Cottage
Structure Type Vinyl Siding
New Construction No
Schools
School District Baldwin
Others
Tax ID 02-24210-016
Acceptable Financing Cash, FHA, VA Loan, Rural Development, Conventional
Listing Terms Cash, FHA, VA Loan, Rural Development, Conventional
Read Less
Want to know what your home might be worth? Contact us for a FREE valuation!

Our team is ready to help you sell your home for the highest possible price ASAP






