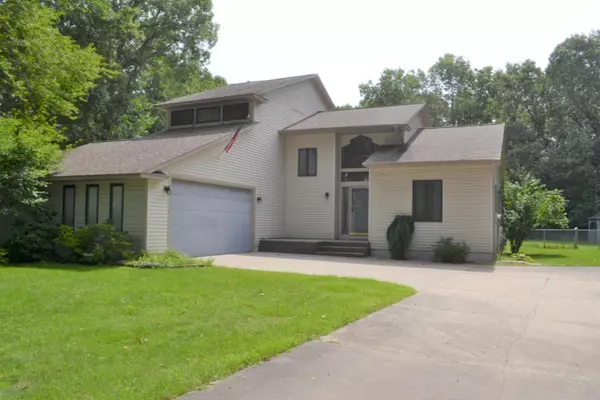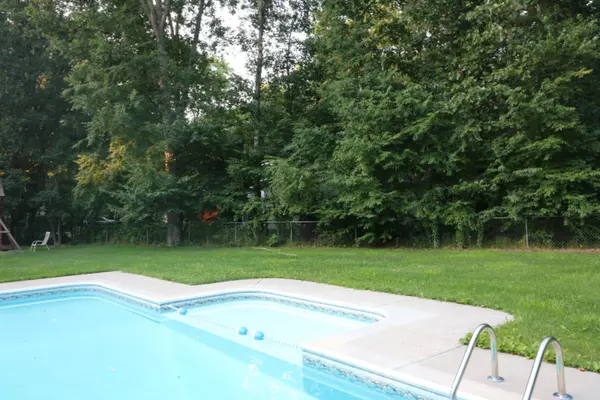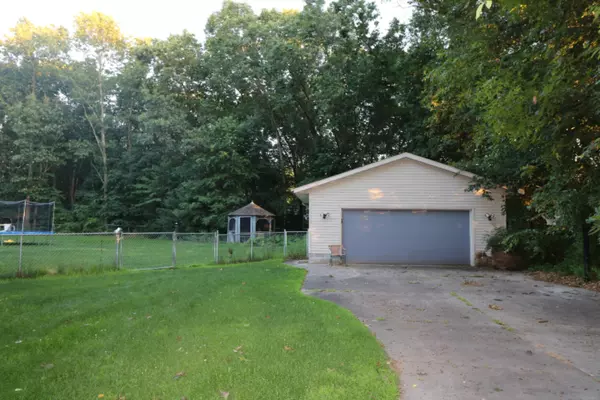$251,000
$259,977
3.5%For more information regarding the value of a property, please contact us for a free consultation.
3323 N Riverwood Drive Twin Lake, MI 49457
4 Beds
3 Baths
2,691 SqFt
Key Details
Sold Price $251,000
Property Type Single Family Home
Sub Type Single Family Residence
Listing Status Sold
Purchase Type For Sale
Square Footage 2,691 sqft
Price per Sqft $93
Municipality Dalton Twp
MLS Listing ID 19036301
Sold Date 11/21/19
Style Contemporary
Bedrooms 4
Full Baths 3
Originating Board Michigan Regional Information Center (MichRIC)
Year Built 1993
Annual Tax Amount $4,201
Tax Year 2019
Lot Size 0.708 Acres
Acres 0.71
Lot Dimensions 50x345x270x271
Property Description
Last chance to buy this Fabulous Contemporary featuring cathedral ceiling in the living room with fireplace. Big price reduction!! Open kitchen/dining room with sliders to deck overlooking fenced in back yard, The main floor also has two bedrooms, full bath and main floor laundry. The upstairs master suite has walk in closet and his and her sinks. Need more room go down to the finished basement with full bath and 4th bedroom and family room with lots of storage. There's an inground pool with heater built in steps and 14'' deep sun deck for lounging. Fire pit, 2 stall garage, gazebo and extra concrete pad for boat/trailer storage.Get in this home today before its gone!
Location
State MI
County Muskegon
Area Muskegon County - M
Direction M120 to River Rd to E Riverwood to N Riverwood to home.
Rooms
Basement Full
Interior
Interior Features Ceiling Fans, Garage Door Opener, Laminate Floor
Heating Forced Air, Natural Gas
Cooling Central Air
Fireplaces Number 1
Fireplaces Type Living
Fireplace true
Window Features Insulated Windows, Window Treatments
Appliance Range, Refrigerator
Exterior
Parking Features Attached, Paved
Garage Spaces 2.0
Pool Outdoor/Inground
Utilities Available Cable Connected, Broadband, Natural Gas Connected
View Y/N No
Roof Type Composition
Street Surface Paved
Garage Yes
Building
Lot Description Wooded
Story 2
Sewer Septic System
Water Well
Architectural Style Contemporary
New Construction No
Schools
School District Reeths-Puffer
Others
Tax ID 6107745000014700
Acceptable Financing Cash, FHA, VA Loan, Conventional
Listing Terms Cash, FHA, VA Loan, Conventional
Read Less
Want to know what your home might be worth? Contact us for a FREE valuation!

Our team is ready to help you sell your home for the highest possible price ASAP






