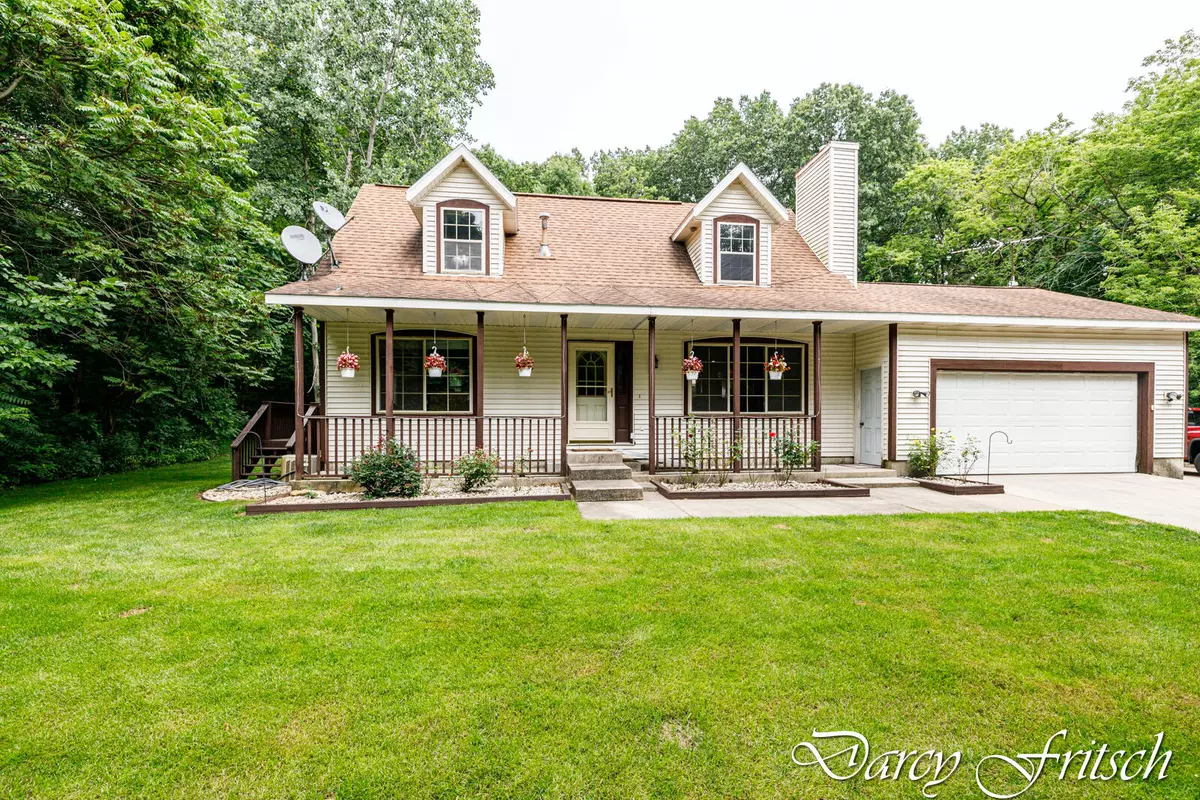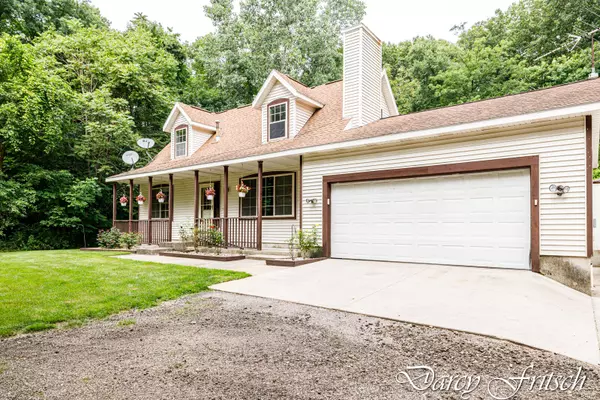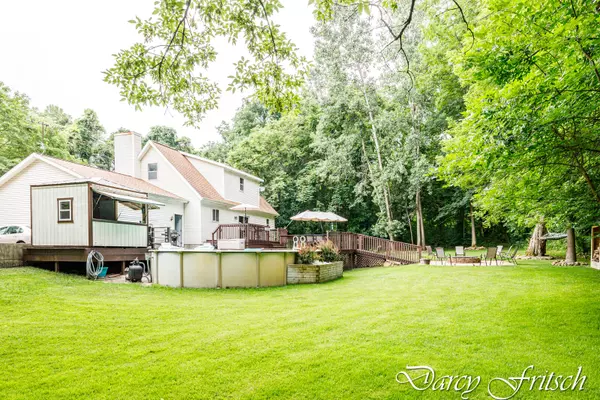$365,000
$355,000
2.8%For more information regarding the value of a property, please contact us for a free consultation.
3303 60th Street Hamilton, MI 49419
5 Beds
3 Baths
2,192 SqFt
Key Details
Sold Price $365,000
Property Type Single Family Home
Sub Type Single Family Residence
Listing Status Sold
Purchase Type For Sale
Square Footage 2,192 sqft
Price per Sqft $166
Municipality Manlius Twp
MLS Listing ID 21027675
Sold Date 09/10/21
Style Cape Cod
Bedrooms 5
Full Baths 2
Half Baths 1
Originating Board Michigan Regional Information Center (MichRIC)
Year Built 1999
Annual Tax Amount $2,673
Tax Year 2021
Lot Size 3.000 Acres
Acres 3.0
Lot Dimensions 291x447
Property Description
Want to make your friends jealous? This is the one for you! Set back down a private drive on 3 secluded acres is an entertainers dream! Your home is an amazing cape cod with an attached 2 stall garage with an extra parking pad along with an outbuilding for your outdoor toys. Inside are 5 bedrooms, 2.5 baths and an open concept main floor. Two bedrooms upstairs are quite large and both have walk in closets. Main floor has a beautiful master bedroom with your own private deck to enjoy your serenity. Downstairs are two more large bedrooms, a half bath, laundry room and living area. Walk outside to your own escape. Composite decking, above ground pool, bar with fridge and tv and an inviting fire pit is everything you could ever want! Offers due Monday, July 19th at 5 pm.
Location
State MI
County Allegan
Area Holland/Saugatuck - H
Direction 136th Ave To 60th St S To Address
Rooms
Other Rooms Shed(s)
Basement Full
Interior
Interior Features Garage Door Opener, Kitchen Island
Heating Forced Air, Natural Gas
Cooling Central Air
Fireplaces Type Gas Log, Living
Fireplace false
Window Features Insulated Windows
Appliance Washer, Dishwasher, Microwave, Range, Refrigerator
Exterior
Parking Features Attached
Garage Spaces 2.0
Pool Outdoor/Above
View Y/N No
Roof Type Composition
Garage Yes
Building
Lot Description Wooded
Story 2
Sewer Septic System
Water Well
Architectural Style Cape Cod
New Construction No
Schools
School District Hamilton
Others
Tax ID 14-007-009-20
Acceptable Financing Cash, Conventional
Listing Terms Cash, Conventional
Read Less
Want to know what your home might be worth? Contact us for a FREE valuation!

Our team is ready to help you sell your home for the highest possible price ASAP






