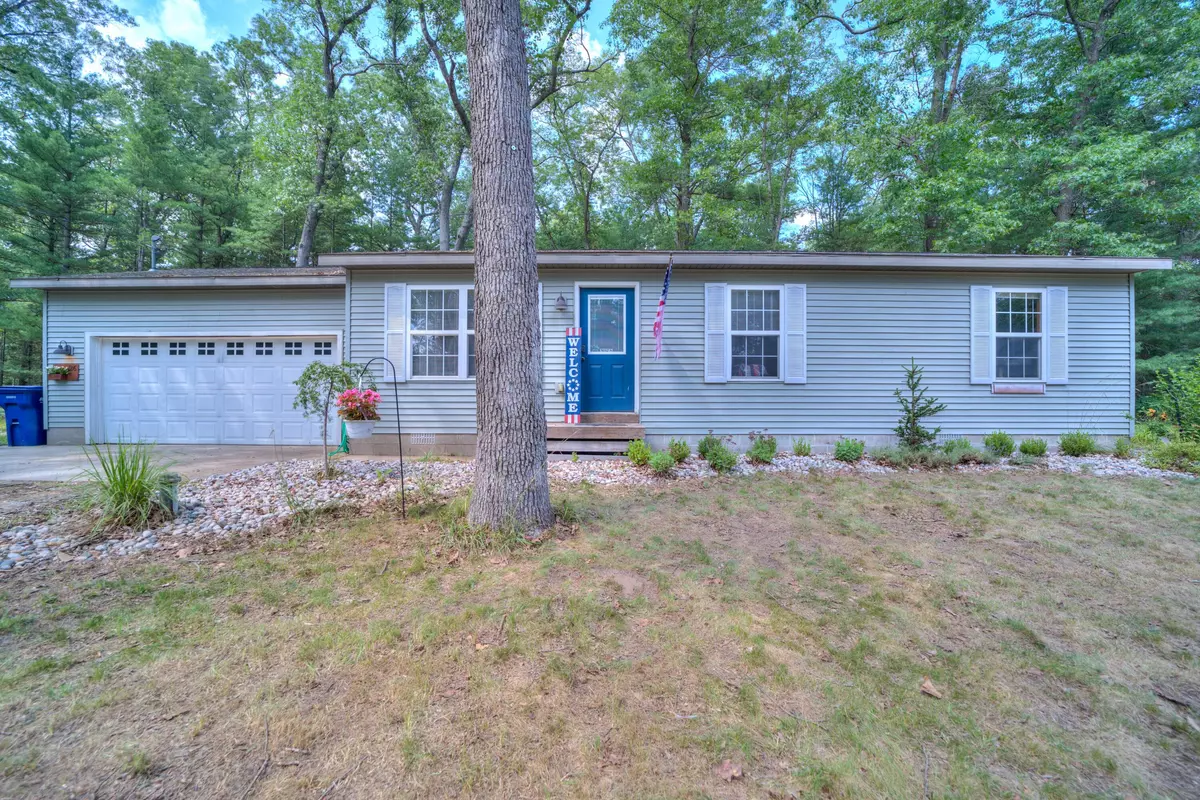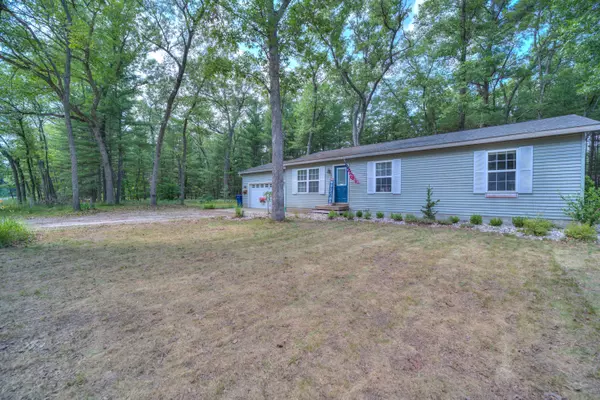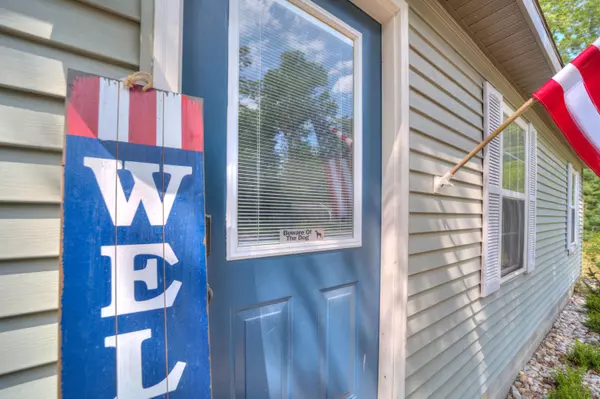$164,900
$164,900
For more information regarding the value of a property, please contact us for a free consultation.
26 E Cedar Road Twin Lake, MI 49457
3 Beds
2 Baths
1,092 SqFt
Key Details
Sold Price $164,900
Property Type Single Family Home
Sub Type Single Family Residence
Listing Status Sold
Purchase Type For Sale
Square Footage 1,092 sqft
Price per Sqft $151
Municipality Dalton Twp
MLS Listing ID 21026029
Sold Date 10/06/21
Style Ranch
Bedrooms 3
Full Baths 2
Originating Board Michigan Regional Information Center (MichRIC)
Year Built 2005
Annual Tax Amount $1,667
Tax Year 2021
Lot Size 0.570 Acres
Acres 0.57
Lot Dimensions 250x100
Property Description
Welcome to your lovely air conditioned 3 bedroom, 2 full bath home in Lakewood Club. Built in 2005, this well-maintained ranch style home sits on over half an acre of wooded property, part of which was recently fenced in for the safety of pets, children, etc. Enjoy soaking up the sun or having a night cap on the back deck overlooking nature, or organizing your yardwork tools in the new Amish-built custom shed. This home has been connected to natural gas to lower the cost of heating, and also has a spacious 2-stall garage for your vehicle and storage needs. Located in the Whitehall Public School District. Current owners have added the air conditioning, Amish-built custom shed, and fence in the last year.
Buyer and buyer's agent to verify all information.
Location
State MI
County Muskegon
Area Muskegon County - M
Direction Russell Road North of US31 to Cedar and East to address.
Rooms
Basement Crawl Space
Interior
Interior Features Garage Door Opener
Heating Forced Air, Natural Gas
Cooling Central Air
Fireplace false
Appliance Dishwasher, Microwave, Oven, Range, Refrigerator
Exterior
Exterior Feature Deck(s)
Parking Features Attached, Paved
Garage Spaces 2.0
Utilities Available Phone Available, Natural Gas Available, Electric Available, Cable Available, Broadband Available, Phone Connected, Natural Gas Connected, Cable Connected
View Y/N No
Garage Yes
Building
Lot Description Wooded
Story 1
Sewer Septic System
Water Well
Architectural Style Ranch
Structure Type Vinyl Siding
New Construction No
Schools
School District Whitehall
Others
Tax ID 42-501-015-0039-00
Acceptable Financing Cash, FHA, VA Loan, Rural Development, Conventional
Listing Terms Cash, FHA, VA Loan, Rural Development, Conventional
Read Less
Want to know what your home might be worth? Contact us for a FREE valuation!

Our team is ready to help you sell your home for the highest possible price ASAP






