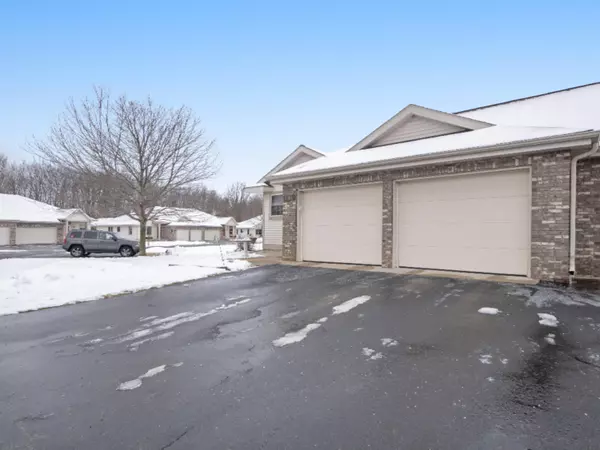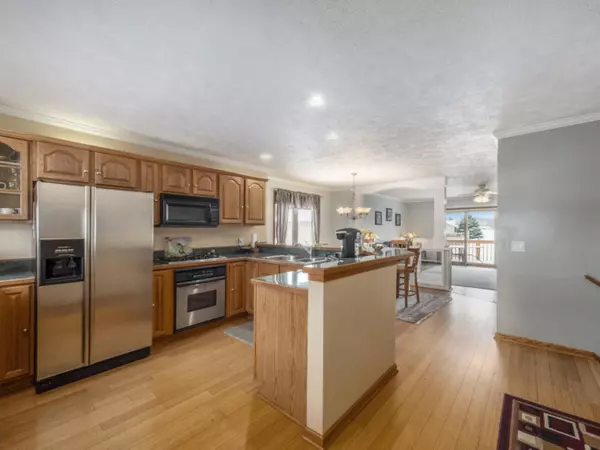$195,000
$210,000
7.1%For more information regarding the value of a property, please contact us for a free consultation.
3584 Brook Point Drive Hamilton, MI 49419
2 Beds
3 Baths
2,932 SqFt
Key Details
Sold Price $195,000
Property Type Condo
Sub Type Condominium
Listing Status Sold
Purchase Type For Sale
Square Footage 2,932 sqft
Price per Sqft $66
Municipality Manlius Twp
MLS Listing ID 20005242
Sold Date 04/21/20
Style Ranch
Bedrooms 2
Full Baths 2
Half Baths 1
HOA Fees $210/mo
HOA Y/N true
Originating Board Michigan Regional Information Center (MichRIC)
Year Built 1999
Annual Tax Amount $2,300
Tax Year 2019
Lot Dimensions condo
Property Description
Lovely condo in Hamilton's popular Greenfield Condos. 2 BR, 2.5 BA, this condo is conveniently located close to M-40, Hamilton Schools and churches. Cove mouldings, bamboo flooring in entry, kitchen and dining area. There are new porcelain floors in the living room, laundry/bath and master bath. Master bath has been beautifully updated in 2018 with tiled walk-in shower, new sink with quartz countertop and quartz accents in the shower. Walk-through closet connects bedroom to bath. Downstairs you'll find a beautifully finished family room, large view-out bedroom, full bath with whirlpool tub, and 2 more for office or play room. At the bottom of the stairs, find a snack bar, frig, and cabinets. Updates include new furnace/AC 2018, new Pella slider, steps to deck, and new front patio (2017).
Location
State MI
County Allegan
Area Holland/Saugatuck - H
Direction M-40 to 136th Ave. west to Brook Point Drive, south to address.
Rooms
Basement Daylight, Other, Full
Interior
Interior Features Ceiling Fans, Ceramic Floor, Garage Door Opener, Humidifier, Water Softener/Owned, Whirlpool Tub, Wood Floor
Heating Forced Air, Natural Gas
Cooling Central Air
Fireplaces Number 1
Fireplaces Type Gas Log, Living
Fireplace true
Window Features Low Emissivity Windows, Insulated Windows, Window Treatments
Appliance Dryer, Washer, Built in Oven, Cook Top, Dishwasher, Microwave, Refrigerator
Exterior
Parking Features Attached, Paved
Garage Spaces 2.0
Utilities Available Electricity Connected, Telephone Line, Natural Gas Connected, Cable Connected
Amenities Available Pets Allowed
View Y/N No
Roof Type Composition
Street Surface Paved
Garage Yes
Building
Lot Description Cul-De-Sac
Story 1
Sewer Septic System
Water Well
Architectural Style Ranch
New Construction No
Schools
School District Hamilton
Others
HOA Fee Include Trash, Snow Removal, Lawn/Yard Care
Tax ID 031425001800
Acceptable Financing Cash, Conventional
Listing Terms Cash, Conventional
Read Less
Want to know what your home might be worth? Contact us for a FREE valuation!

Our team is ready to help you sell your home for the highest possible price ASAP






