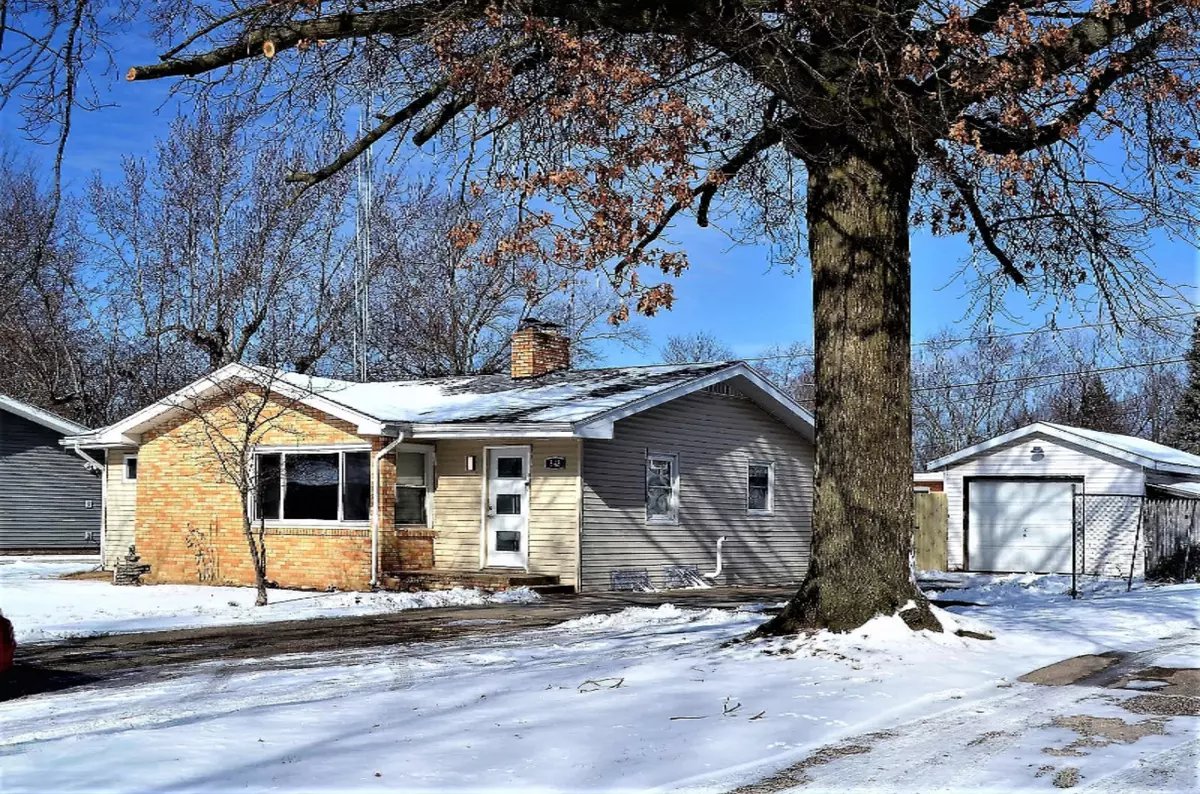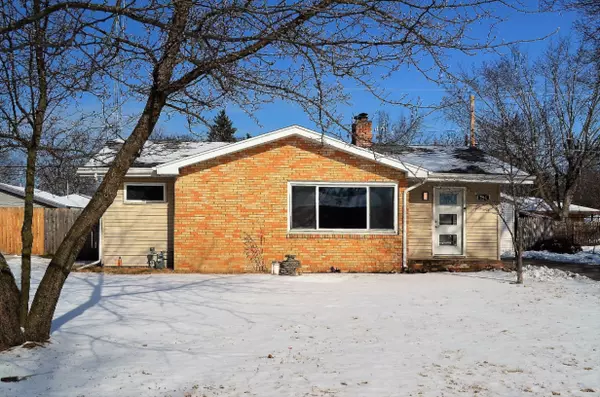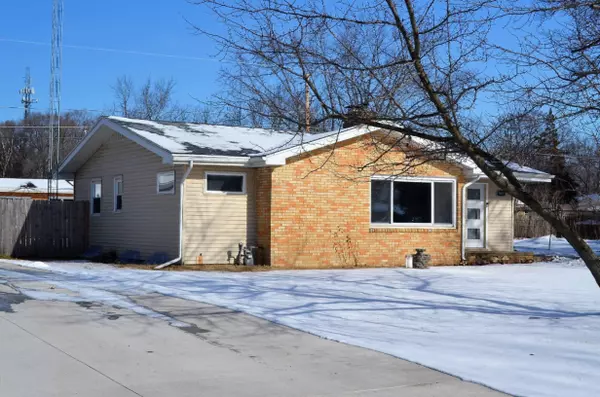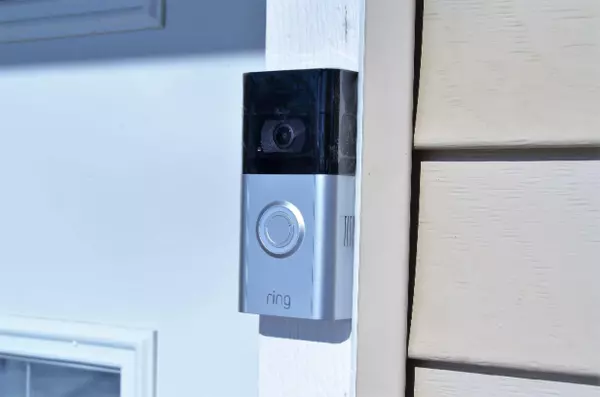$167,500
$169,900
1.4%For more information regarding the value of a property, please contact us for a free consultation.
543 Waverly Drive Benton Harbor, MI 49022
3 Beds
1 Bath
1,192 SqFt
Key Details
Sold Price $167,500
Property Type Single Family Home
Sub Type Single Family Residence
Listing Status Sold
Purchase Type For Sale
Square Footage 1,192 sqft
Price per Sqft $140
Municipality Benton Twp
MLS Listing ID 21002926
Sold Date 03/26/21
Style Ranch
Bedrooms 3
Full Baths 1
Originating Board Michigan Regional Information Center (MichRIC)
Year Built 1956
Annual Tax Amount $2,278
Tax Year 2020
Lot Size 10,034 Sqft
Acres 0.23
Lot Dimensions 76 x 132
Property Description
Spectacular brick & vinyl ranch in a great South Fairplain location. This completely remodeled home looks like something off a television show! Stainless appliances, granite countertops, undermount sink, high end light fixtures and ceiling fans, refinished hardwood floors, double sided fireplace and more... Offers a full basement, oversized garage, fenced in back yard, tankless water heater, high efficiency furnace and central air. Too many features to list... must see to appreciate all the details and technology this home has to offer.
Location
State MI
County Berrien
Area Southwestern Michigan - S
Direction Nickerson Ave. to Ogden Ave. North on Ogden to Waverly. East on Waverly to property which is on the North side of the road.
Rooms
Basement Full
Interior
Interior Features Ceiling Fans, Garage Door Opener, Wood Floor, Eat-in Kitchen
Heating Forced Air, Natural Gas
Cooling Central Air
Fireplaces Number 1
Fireplaces Type Living
Fireplace true
Appliance Washer, Dishwasher, Freezer, Microwave, Range, Refrigerator, Trash Compactor
Exterior
Parking Features Asphalt, Driveway, Concrete, Paved
Garage Spaces 1.0
Utilities Available Electricity Connected, Natural Gas Connected, Public Sewer, Broadband
View Y/N No
Roof Type Composition
Street Surface Paved
Handicap Access 36 Inch Entrance Door, 36' or + Hallway, Lever Door Handles
Garage Yes
Building
Story 1
Sewer Public Sewer
Water Well
Architectural Style Ranch
New Construction No
Schools
School District Benton Harbor
Others
Tax ID 11-03-2350-0022-00-0
Acceptable Financing Cash, VA Loan, Conventional
Listing Terms Cash, VA Loan, Conventional
Read Less
Want to know what your home might be worth? Contact us for a FREE valuation!

Our team is ready to help you sell your home for the highest possible price ASAP






