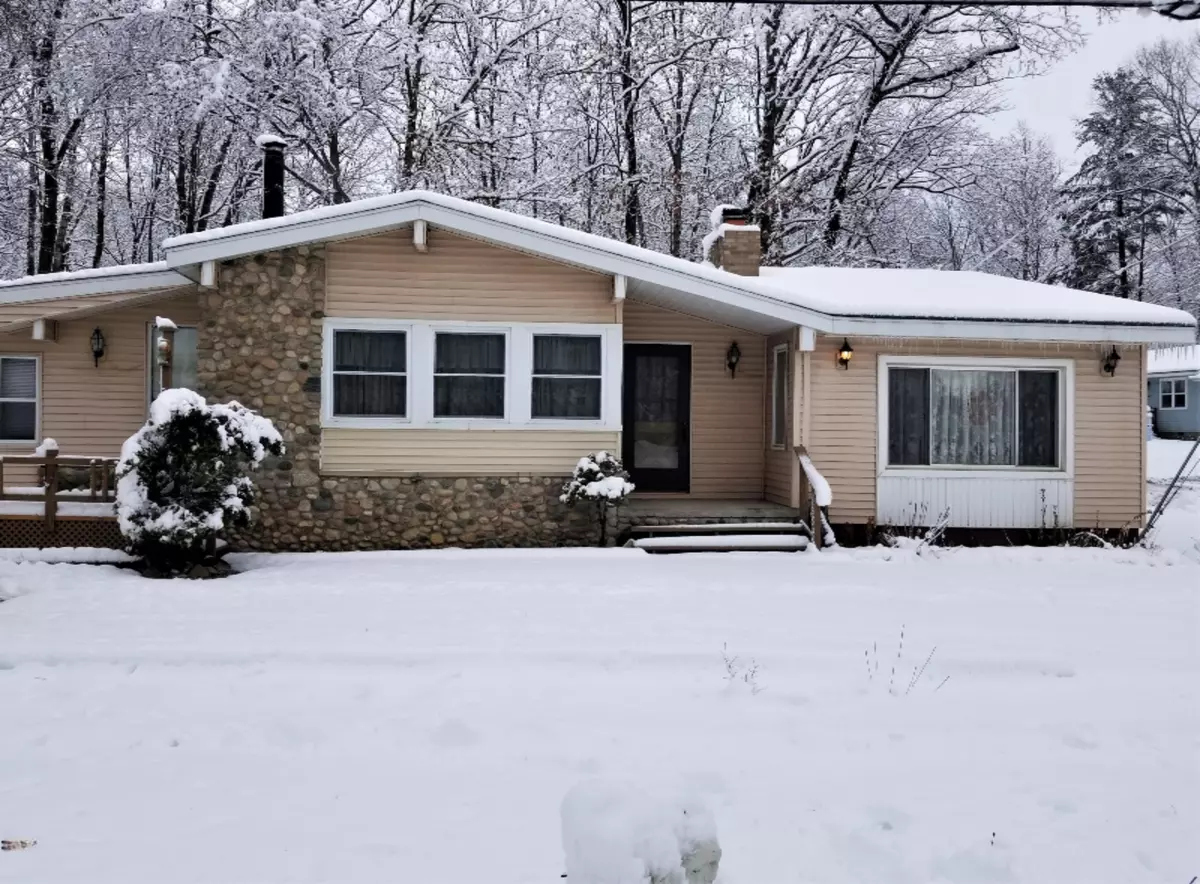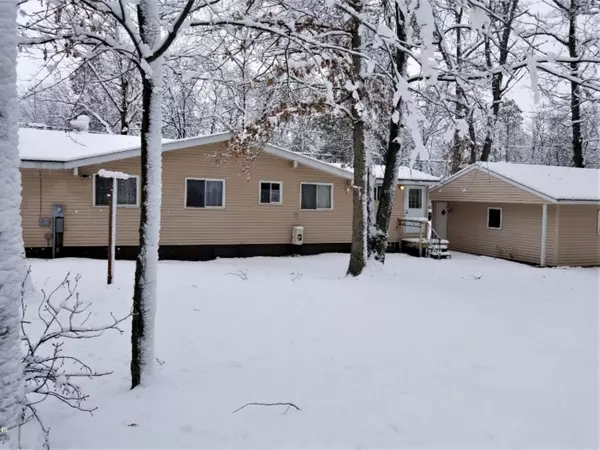$142,000
$142,000
For more information regarding the value of a property, please contact us for a free consultation.
1134 N N Clare Ave Avenue Harrison, MI 48625
3 Beds
2 Baths
1,736 SqFt
Key Details
Sold Price $142,000
Property Type Single Family Home
Sub Type Single Family Residence
Listing Status Sold
Purchase Type For Sale
Square Footage 1,736 sqft
Price per Sqft $81
Municipality Hayes Twp
MLS Listing ID 20050581
Sold Date 04/30/21
Style Ranch
Bedrooms 3
Full Baths 1
Half Baths 1
Originating Board Michigan Regional Information Center (MichRIC)
Year Built 1976
Annual Tax Amount $1,011
Tax Year 2020
Lot Size 0.574 Acres
Acres 0.57
Lot Dimensions 125X200
Property Description
Spacious ranch with tons of character on a park like half acre lot. This property is for sale for the first time in almost 50 years, great location just a mile from the Budd Lake boat launch. The craftmanship shines in the gorgeous double-sided stone fireplace, pine built-ins, matching French doors and tongue and groove raised ceilings. There are two large living areas on both sides of the two-sided fireplace, one makes a great private den just off the spacious master with half bath, cedar closets, and new carpeting. Formerly a 4 bedroom home, one bedroom was converted into a large laundry pantry area and could easily be made back into a bedroom by moving the laundry into the huge 14x13 mudroom off the 3 season porch. A 2-stall garage with workshop area and a circle drive round off the nicely landscaped lot. Great location close to shopping and on a well maintained paved road with natural gas and high speed internet. Great space just looking for someone to make it their own. nicely landscaped lot. Great location close to shopping and on a well maintained paved road with natural gas and high speed internet. Great space just looking for someone to make it their own.
Location
State MI
County Clare
Area Clare-Gladwin - D
Direction N Clare to Coraldale St house is on the NE corner.
Rooms
Other Rooms Shed(s)
Basement Crawl Space, Partial
Interior
Interior Features Ceiling Fans, Gas/Wood Stove, Eat-in Kitchen
Heating Radiant, Hot Water, Baseboard, Natural Gas, Wood
Fireplaces Number 2
Fireplaces Type Wood Burning, Living, Den/Study
Fireplace true
Window Features Bay/Bow, Window Treatments
Appliance Microwave, Range, Refrigerator
Exterior
Garage Driveway, Gravel
Garage Spaces 2.0
Utilities Available Electricity Connected, Telephone Line, Natural Gas Connected, Cable Connected
Waterfront No
View Y/N No
Roof Type Composition
Street Surface Paved
Garage Yes
Building
Lot Description Wooded, Corner Lot
Story 1
Sewer Septic System
Water Well
Architectural Style Ranch
New Construction No
Schools
School District Harrison
Others
Tax ID 00712601500
Acceptable Financing Cash, FHA, VA Loan, Rural Development, MSHDA, Conventional
Listing Terms Cash, FHA, VA Loan, Rural Development, MSHDA, Conventional
Read Less
Want to know what your home might be worth? Contact us for a FREE valuation!

Our team is ready to help you sell your home for the highest possible price ASAP






