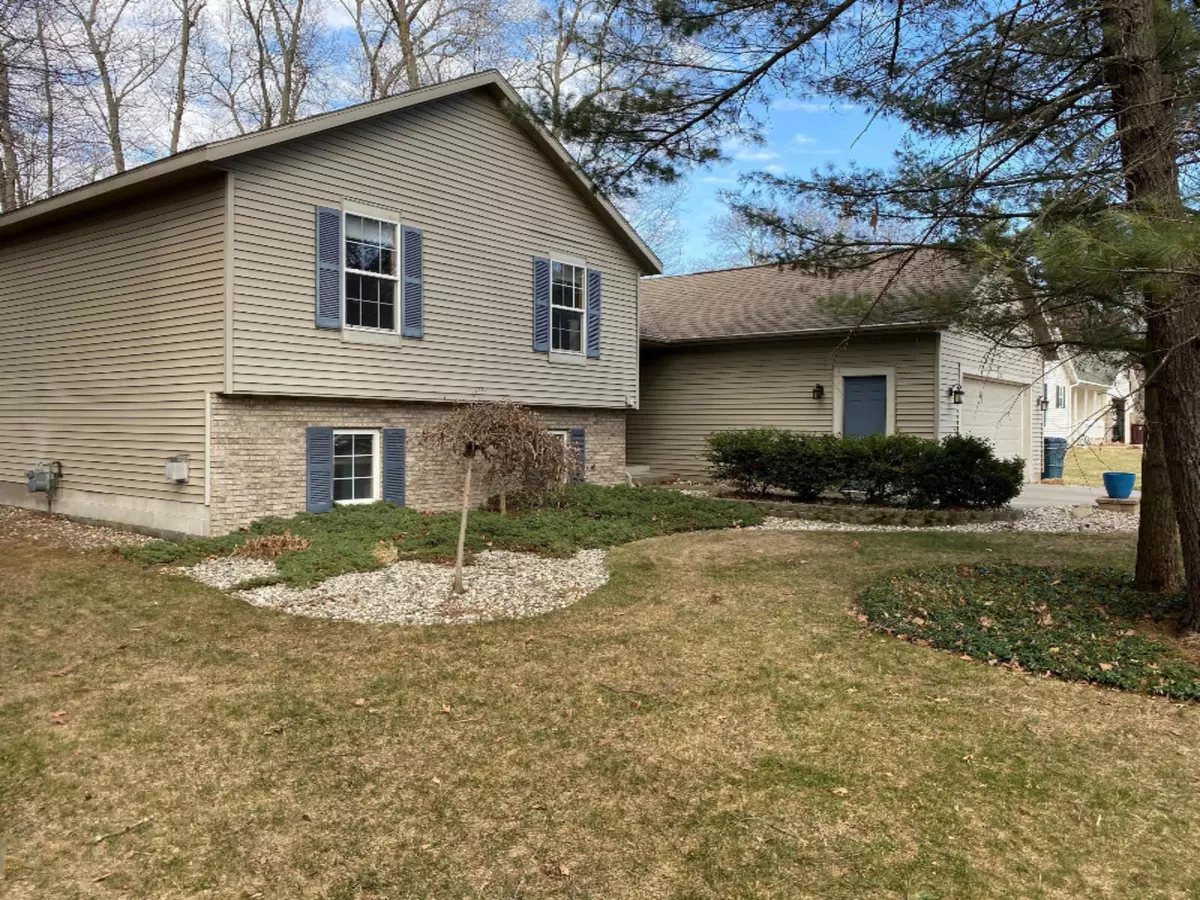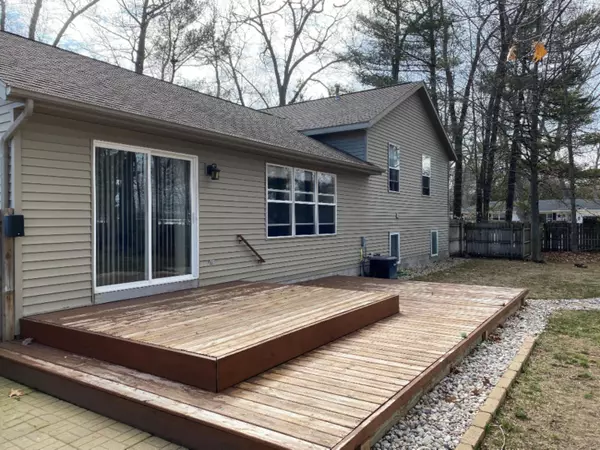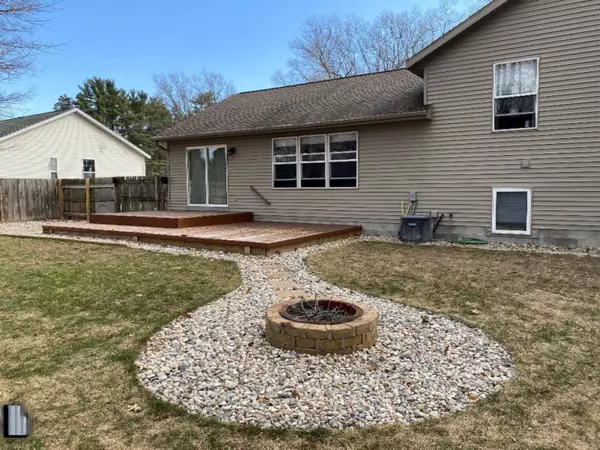$255,000
$259,900
1.9%For more information regarding the value of a property, please contact us for a free consultation.
1720 Scenic Oak Lane Muskegon, MI 49445
4 Beds
3 Baths
1,378 SqFt
Key Details
Sold Price $255,000
Property Type Single Family Home
Sub Type Single Family Residence
Listing Status Sold
Purchase Type For Sale
Square Footage 1,378 sqft
Price per Sqft $185
Municipality Muskegon Twp
MLS Listing ID 21009083
Sold Date 04/22/21
Style Tri-Level
Bedrooms 4
Full Baths 2
Half Baths 1
Originating Board Michigan Regional Information Center (MichRIC)
Year Built 2001
Annual Tax Amount $2,977
Tax Year 2020
Lot Size 0.430 Acres
Acres 0.43
Lot Dimensions 115 x 164.50
Property Description
Spacious Tri Level home with open floor plan and cathedral ceilings on main floor. This very well maintained home has a great kitchen area with center island and lots of cupboard space. Lower level has a large family room with gas log fireplace and built in desk area and a 4th bedroom or large den/study and full bath. Master bedroom is 13x17 with connecting large bathroom and two double closets. Additional bedrooms are in like new condition and are nice size. Double garage, fenced back yard, underground sprinkling, large deck, and much more. Very nice move in ready home. Upon sale the seller will connect home to public water system. Buyer and buyers agent to verify all information.
Location
State MI
County Muskegon
Area Muskegon County - M
Direction M-120 to River East to Riegler South to Scenic Oak
Rooms
Basement Full
Interior
Interior Features Garage Door Opener, Laminate Floor, Kitchen Island
Heating Forced Air
Cooling Central Air
Fireplaces Number 1
Fireplaces Type Den/Study, Gas Log
Fireplace true
Window Features Insulated Windows,Window Treatments
Appliance Dishwasher, Microwave
Exterior
Exterior Feature Fenced Back, Deck(s)
Garage Attached
Garage Spaces 2.0
Utilities Available Phone Available, Public Sewer, Natural Gas Available, Electricity Available, Cable Available, Natural Gas Connected
View Y/N No
Street Surface Paved
Garage Yes
Building
Lot Description Corner Lot, Level, Wooded
Story 3
Sewer Public Sewer
Water Well
Architectural Style Tri-Level
Structure Type Brick,Vinyl Siding
New Construction No
Schools
School District Reeths-Puffer
Others
Tax ID 6110739000000100
Acceptable Financing Cash, FHA, VA Loan, Conventional
Listing Terms Cash, FHA, VA Loan, Conventional
Read Less
Want to know what your home might be worth? Contact us for a FREE valuation!

Our team is ready to help you sell your home for the highest possible price ASAP






