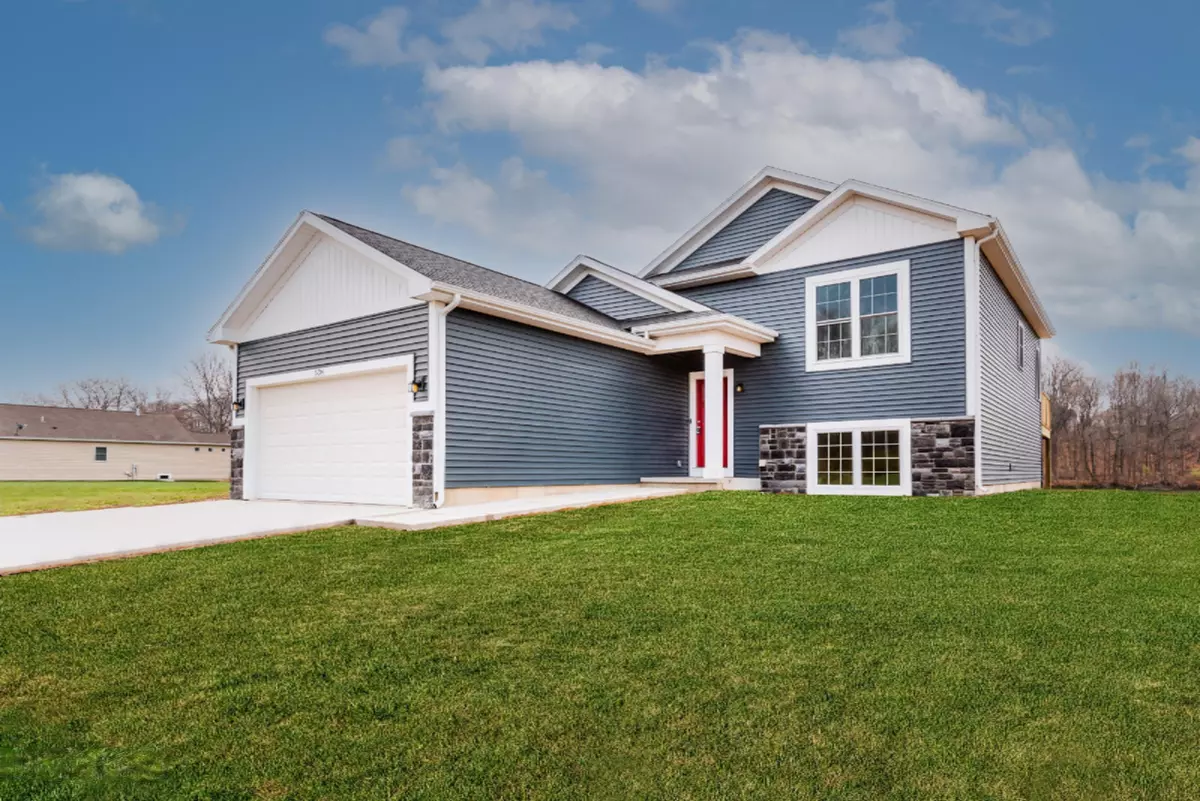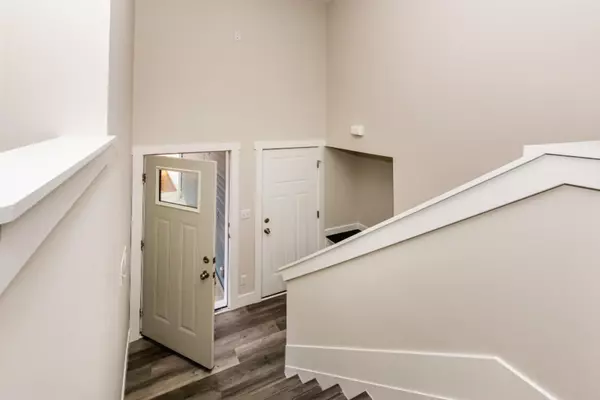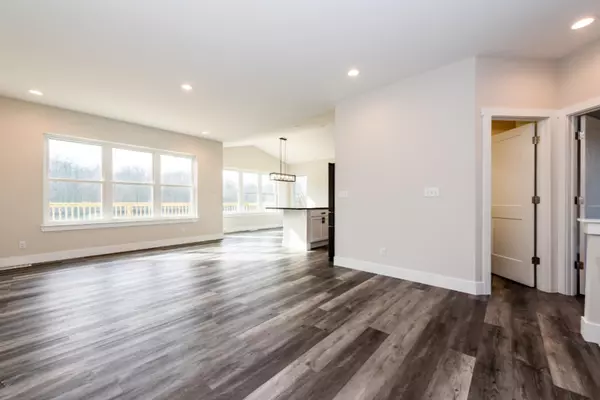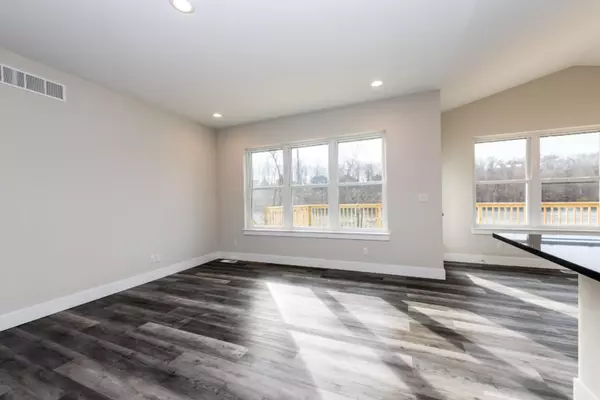$347,236
$348,536
0.4%For more information regarding the value of a property, please contact us for a free consultation.
534 Swan River Drive Benton Harbor, MI 49022
4 Beds
3 Baths
2,563 SqFt
Key Details
Sold Price $347,236
Property Type Single Family Home
Sub Type Single Family Residence
Listing Status Sold
Purchase Type For Sale
Square Footage 2,563 sqft
Price per Sqft $135
Municipality Benton Twp
MLS Listing ID 20022450
Sold Date 12/18/20
Style Bi-Level
Bedrooms 4
Full Baths 3
HOA Fees $110/mo
HOA Y/N true
Originating Board Michigan Regional Information Center (MichRIC)
Year Built 2020
Tax Year 2019
Lot Size 8,750 Sqft
Acres 0.2
Lot Dimensions 140x50
Property Description
This Bi-level home has 2,563 square feet of living space and is perfect for those wanting that extra feeling of openness. Enjoy views of the river in this private community. Large 9' ceilings, tons of natural lighting & open floor plan. Lg back deck off of dining & great room, enlarges the main living level. Kitchen has a large island, perfect for entertaining, as well as a walk-in pantry for storage. Main floor master bed w/master bath; double vanity & over-sized walk-in-closet. 2nd bed & full bath located on main floor, optimizing comfort and functionality. 3rd & 4th
beds on lower level provide their own quiet seclusion w/full bath. Gigantic recreation room has tons of light & openness; patio off of rear of the room allows for easy backyard access. See document with finishes & upgrades
Location
State MI
County Berrien
Area Southwestern Michigan - S
Direction East on I-94 to Exit 28 (m-139) go south on M-139 1/2 mile to Trumpeter Bay
Body of Water St Joseph River
Rooms
Basement Slab
Interior
Interior Features Pantry
Heating Forced Air, Natural Gas
Cooling Central Air
Fireplace false
Window Features Low Emissivity Windows, Insulated Windows
Exterior
Parking Features Attached, Paved
Garage Spaces 2.0
Community Features Lake
Utilities Available Electricity Connected, Natural Gas Connected, Public Water, Public Sewer, Cable Connected
Waterfront Description All Sports, Deeded Access, Private Frontage, Shared Frontage
View Y/N No
Roof Type Composition
Street Surface Paved
Garage Yes
Building
Story 2
Sewer Public Sewer
Water Public
Architectural Style Bi-Level
New Construction Yes
Schools
School District Benton Harbor
Others
HOA Fee Include Snow Removal, Lawn/Yard Care
Tax ID 110377000093001
Acceptable Financing Cash, Purchase Money Mtg, Conventional
Listing Terms Cash, Purchase Money Mtg, Conventional
Read Less
Want to know what your home might be worth? Contact us for a FREE valuation!

Our team is ready to help you sell your home for the highest possible price ASAP






