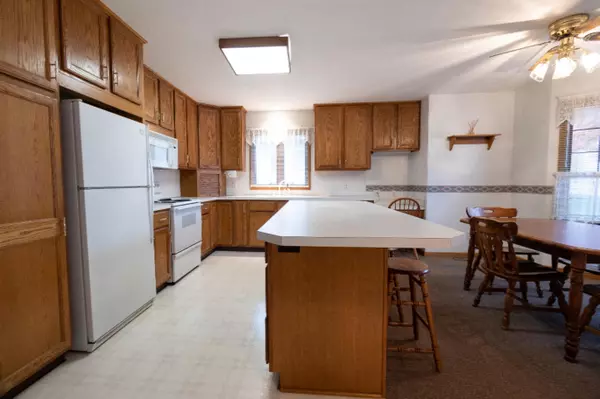$252,500
$259,900
2.8%For more information regarding the value of a property, please contact us for a free consultation.
4708 Crescent Drive #10 Hudsonville, MI 49426
2 Beds
3 Baths
2,089 SqFt
Key Details
Sold Price $252,500
Property Type Condo
Sub Type Condominium
Listing Status Sold
Purchase Type For Sale
Square Footage 2,089 sqft
Price per Sqft $120
Municipality City of Hudsonville
MLS Listing ID 20045398
Sold Date 12/15/20
Style Ranch
Bedrooms 2
Full Baths 2
Half Baths 1
HOA Fees $240/mo
HOA Y/N true
Originating Board Michigan Regional Information Center (MichRIC)
Year Built 1997
Annual Tax Amount $2,746
Tax Year 2020
Property Description
Don't miss this super clean condo in popular KIrkridge Condominiums. This condo has everything you need all on one level including an eat-in kitchen, a large great room with cathedral ceilings, a walk-through laundry room right off the 2-stall garage and a bright and airy 10x16 sunroom overlooking the private, wooded backyard. The master bedroom includes a spacious, 6x10 walk in closet and roomy master bathroom. Downstairs you will find an enormous family room, perfect for entertaining with built in cabinets and sink. The second bedroom is also located in the lower level which also has a generous sized closet located next to the second full bath. There is still plenty of room for storage as well. Located close to everything in the City of Hudsonville. Be sure to check it out today!
Location
State MI
County Ottawa
Area Grand Rapids - G
Direction 32nd Street to New Holland, west to Crescent Drive in the Kirkridge Condominiums development on south side of New Holland
Rooms
Basement Walk Out, Full
Interior
Interior Features Central Vacuum, Kitchen Island
Heating Forced Air, Natural Gas
Cooling Central Air
Fireplace false
Window Features Insulated Windows
Appliance Dryer, Washer, Disposal, Dishwasher, Microwave, Oven, Range, Refrigerator
Exterior
Garage Attached, Concrete, Driveway
Garage Spaces 2.0
Utilities Available Cable Connected, Natural Gas Connected
Waterfront No
View Y/N No
Roof Type Composition
Street Surface Paved
Garage Yes
Building
Story 1
Sewer Public Sewer
Water Public
Architectural Style Ranch
New Construction No
Schools
School District Hudsonville
Others
HOA Fee Include Water, Trash, Snow Removal, Sewer, Lawn/Yard Care
Tax ID 701805232010
Acceptable Financing Cash, Conventional
Listing Terms Cash, Conventional
Read Less
Want to know what your home might be worth? Contact us for a FREE valuation!

Our team is ready to help you sell your home for the highest possible price ASAP






