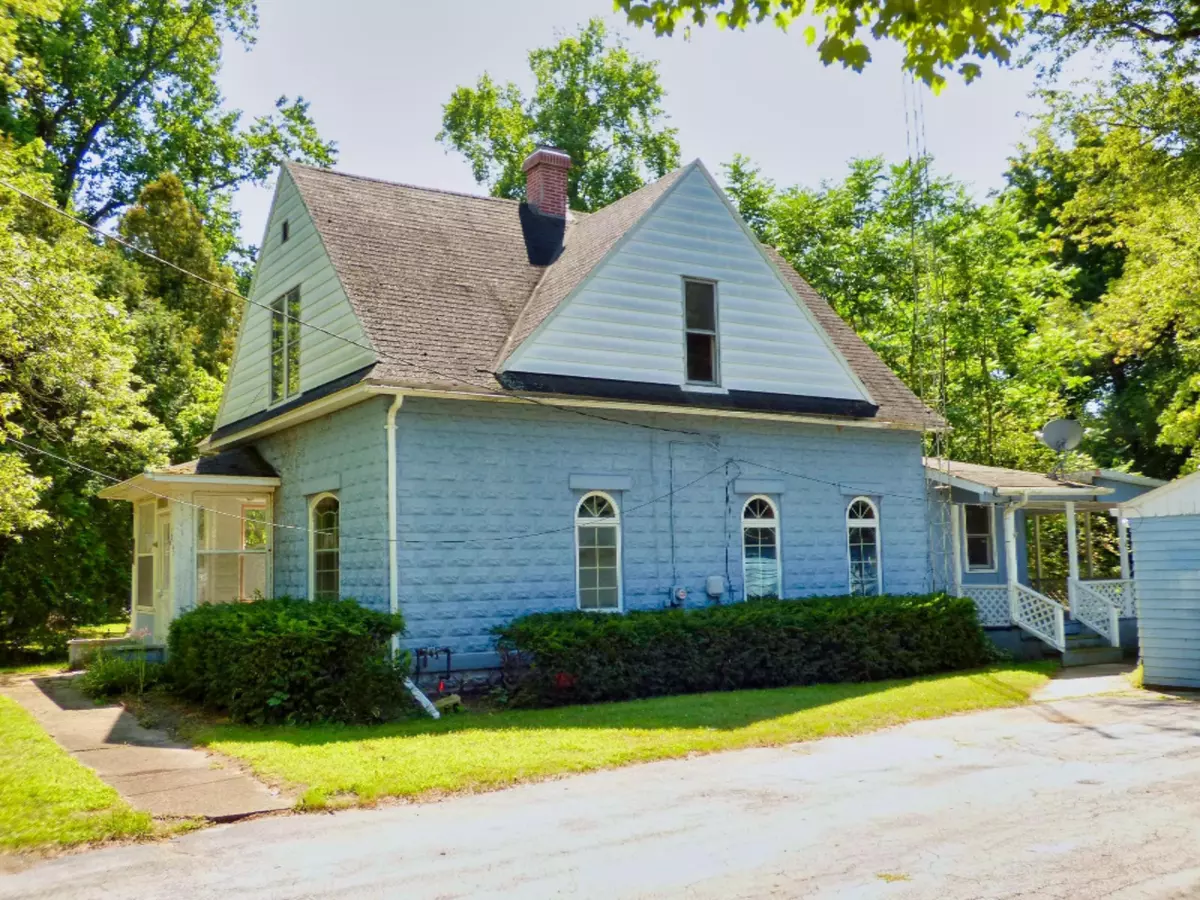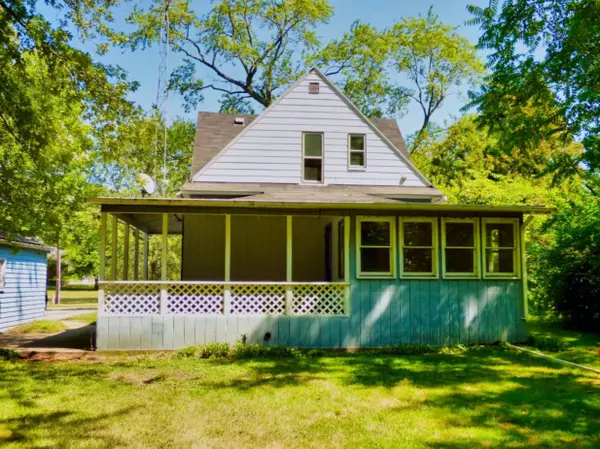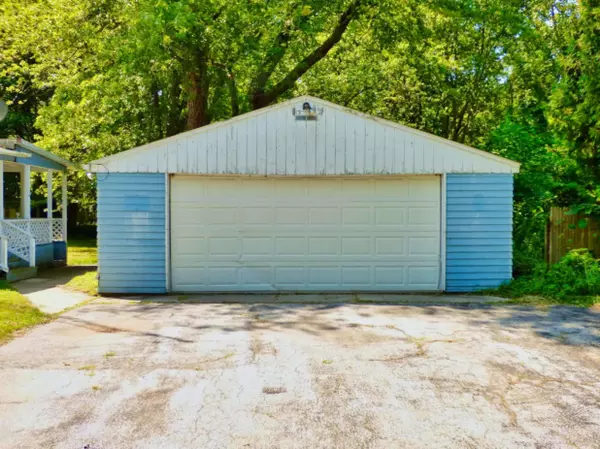$141,100
$160,000
11.8%For more information regarding the value of a property, please contact us for a free consultation.
12742 S Wolcott Avenue Sawyer, MI 49125
3 Beds
2 Baths
1,758 SqFt
Key Details
Sold Price $141,100
Property Type Single Family Home
Sub Type Single Family Residence
Listing Status Sold
Purchase Type For Sale
Square Footage 1,758 sqft
Price per Sqft $80
Municipality Chikaming Twp
MLS Listing ID 20035180
Sold Date 12/22/20
Style Cape Cod
Bedrooms 3
Full Baths 2
Originating Board Michigan Regional Information Center (MichRIC)
Year Built 1920
Annual Tax Amount $1,607
Tax Year 2019
Lot Size 0.860 Acres
Acres 0.86
Lot Dimensions 114x330
Property Description
Back on Market- HUD Home in the Village of Sawyer. Large, 1,758 sq ft, 3 bedroom, 2 full bath property with detached 2 car garage. Less than 3 miles to Warren Dunes State Park at LK MI & ½ mile to I-94 exchange. Avail 9-22-20 Bids due by, 11:59 PM CST then daily til sold. AS IS'' HUD property sold by electronic bid only. FHA Case #263-446203 203k eligible. Buyer to verify all information. HUD does NOT pay for title insurance. SAGE Acquisitions makes no warranty as to the existence of mold in this property, and is not liable for the potentially harmful effects thereof and makes no warranty as to the condition of the property. See attached MLS addendum regarding'' Buyer Select'' program & seller paid closing costs. See attached LBP & Disclosure for HUD Homes. LBP
Location
State MI
County Berrien
Area Southwestern Michigan - S
Direction Sawyer Rd to North on Wolcott to address.
Rooms
Other Rooms Shed(s)
Basement Crawl Space, Michigan Basement
Interior
Interior Features Wood Floor, Eat-in Kitchen
Heating Forced Air, Natural Gas
Cooling Central Air
Fireplace false
Window Features Storms, Screens
Appliance Dishwasher, Microwave, Range, Refrigerator
Exterior
Parking Features Paved
Garage Spaces 2.0
Utilities Available Electricity Connected, Natural Gas Connected, Public Water, Public Sewer, Cable Connected
View Y/N No
Street Surface Paved
Garage Yes
Building
Story 2
Sewer Public Sewer
Water Public
Architectural Style Cape Cod
New Construction No
Schools
School District River Valley
Others
Tax ID 110700020028006
Acceptable Financing FHA, Conventional
Listing Terms FHA, Conventional
Read Less
Want to know what your home might be worth? Contact us for a FREE valuation!

Our team is ready to help you sell your home for the highest possible price ASAP






